1585 Benedict Canyon Drive, Beverly Hills, CA 90210
Local realty services provided by:Better Homes and Gardens Real Estate Haven Properties
1585 Benedict Canyon Drive,Beverly Hills, CA 90210
$1,495,000
- 2 Beds
- 2 Baths
- 1,344 sq. ft.
- Single family
- Active
Listed by:nancy ross
Office:compass
MLS#:25576311
Source:CRMLS
Price summary
- Price:$1,495,000
- Price per sq. ft.:$1,112.35
About this home
Thoughtfully renovated and versatile 2-bedroom, 2-bathroom single family retreat and a great condo alternative, nestled in the exclusive Beverly Hills Post Office neighborhood, moments from Beverly Hills. Step inside to enjoy pitched ceilings, rich hardwood floors, and sun-drenched living spaces that flow to a private backyard oasis. Designed for both entertaining and everyday living, the open-concept layout includes a chef's kitchen with Wolf range, Sub-Zero glass-door refrigerator, granite countertops, and sleek cabinetry. A built-in surround sound system sets the tone for hosting or unwinding. The primary suite is a true sanctuary, complete with a lux en-suite bath featuring dual sinks and spa-like steam shower. The second bedroom and bathroom are equally well-appointed, perfect for guests, a nursery, or a stylish home office. Out back, enjoy tranquil canyon vibes and lush greenery. The finished 2-car garage with a mini-split AC unit adds even more versatility: use it as a garage, home gym or office. Located in the coveted Warner Ave Elementary district, this home offers access to top-tier public schools and unmatched proximity to Beverly Hills' finest restaurants, shops, and amenities. This is California living at its best: stylish, serene, and perfectly situated. Don't miss this opportunity!
Contact an agent
Home facts
- Year built:1962
- Listing ID #:25576311
- Added:45 day(s) ago
- Updated:September 26, 2025 at 10:31 AM
Rooms and interior
- Bedrooms:2
- Total bathrooms:2
- Full bathrooms:2
- Living area:1,344 sq. ft.
Heating and cooling
- Cooling:Central Air
- Heating:Central
Structure and exterior
- Year built:1962
- Building area:1,344 sq. ft.
- Lot area:0.19 Acres
Finances and disclosures
- Price:$1,495,000
- Price per sq. ft.:$1,112.35
New listings near 1585 Benedict Canyon Drive
- Open Sun, 2 to 5pmNew
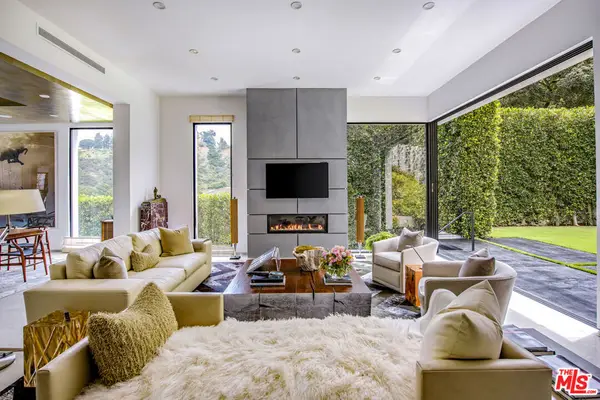 $9,995,000Active7 beds 10 baths9,000 sq. ft.
$9,995,000Active7 beds 10 baths9,000 sq. ft.9852 San Circle, Beverly Hills, CA 90210
MLS# 25595275Listed by: PLG ESTATES - New
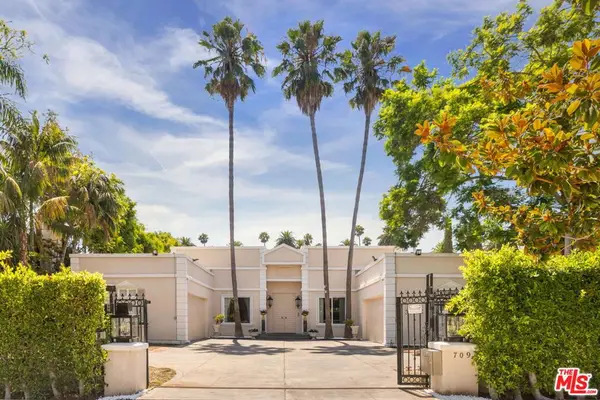 $11,495,000Active5 beds 5 baths5,010 sq. ft.
$11,495,000Active5 beds 5 baths5,010 sq. ft.709 N Camden Drive, Beverly Hills, CA 90210
MLS# 25597069Listed by: CHRISTIE'S INTERNATIONAL REAL ESTATE SOCAL - New
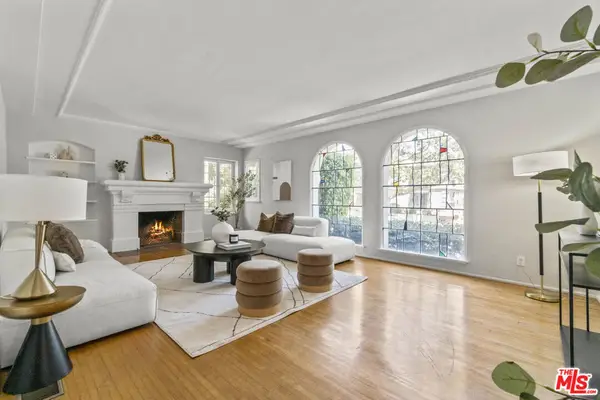 $2,850,000Active6 beds 4 baths4,038 sq. ft.
$2,850,000Active6 beds 4 baths4,038 sq. ft.437 S Doheny Drive, Beverly Hills, CA 90211
MLS# 25595659Listed by: COMPASS - New
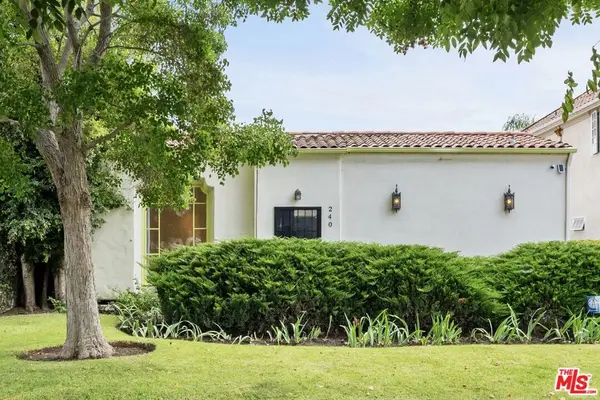 $2,649,000Active4 beds 3 baths2,104 sq. ft.
$2,649,000Active4 beds 3 baths2,104 sq. ft.240 S Swall Drive, Beverly Hills, CA 90211
MLS# 25596251Listed by: COMPASS - New
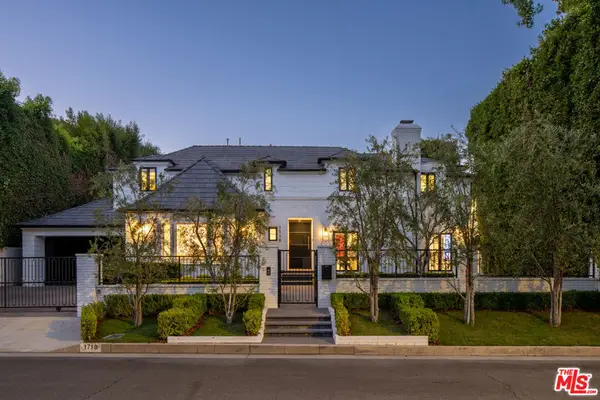 $10,900,000Active6 beds 5 baths5,268 sq. ft.
$10,900,000Active6 beds 5 baths5,268 sq. ft.1719 Ambassador Avenue, Beverly Hills, CA 90210
MLS# 25595877Listed by: COMPASS - Open Sat, 2 to 5pmNew
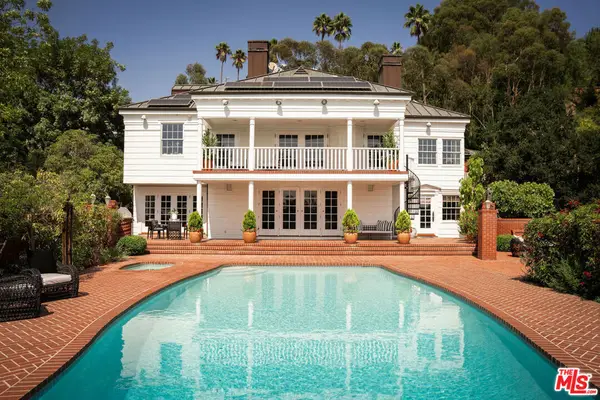 $11,399,000Active6 beds 7 baths6,604 sq. ft.
$11,399,000Active6 beds 7 baths6,604 sq. ft.1280 Benedict Canyon Drive, Beverly Hills, CA 90210
MLS# 25594613Listed by: COMPASS - Open Sat, 2 to 5pmNew
 $11,399,000Active6 beds 7 baths6,604 sq. ft.
$11,399,000Active6 beds 7 baths6,604 sq. ft.1280 Benedict Canyon Drive, Beverly Hills, CA 90210
MLS# 25594613Listed by: COMPASS - Open Sat, 1 to 3pmNew
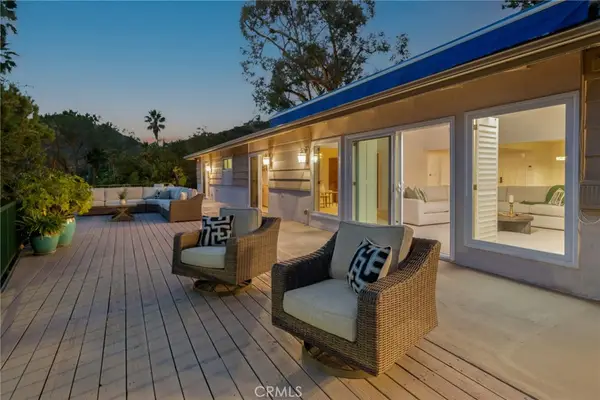 $2,495,000Active4 beds 3 baths2,570 sq. ft.
$2,495,000Active4 beds 3 baths2,570 sq. ft.1660 Ferrari Drive, Beverly Hills, CA 90210
MLS# PV25221617Listed by: EXP REALTY OF CALIFORNIA INC. - New
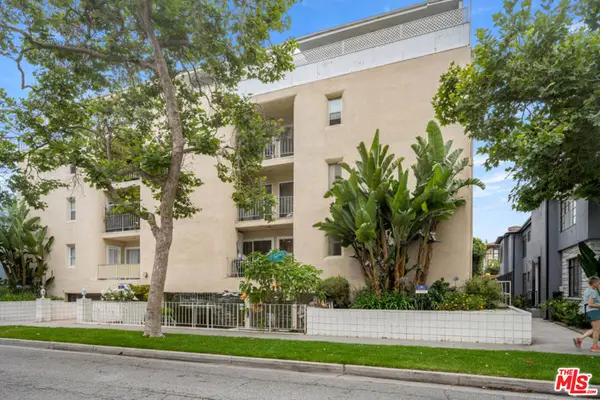 $836,500Active2 beds 2 baths1,157 sq. ft.
$836,500Active2 beds 2 baths1,157 sq. ft.423 S Rexford Drive #202, Beverly Hills, CA 90212
MLS# 25595089Listed by: EXCLUSIVE REALTY INC - Open Tue, 11am to 2pmNew
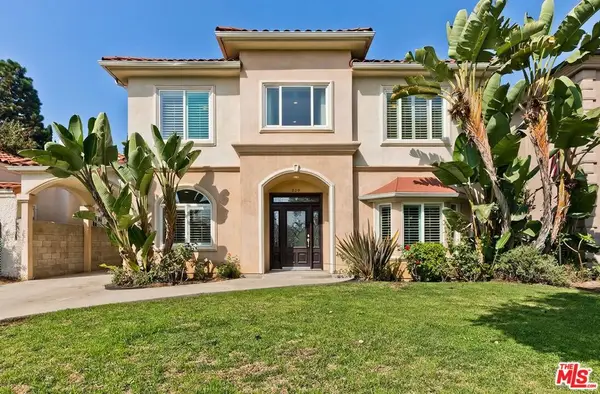 $4,475,000Active6 beds 6 baths3,844 sq. ft.
$4,475,000Active6 beds 6 baths3,844 sq. ft.209 S Swall Drive, Beverly Hills, CA 90211
MLS# 25594797Listed by: COMPASS
