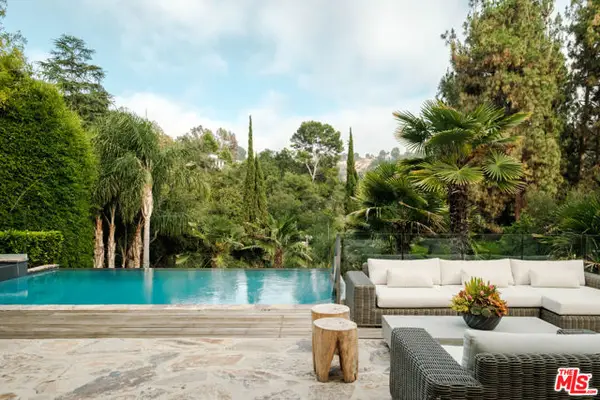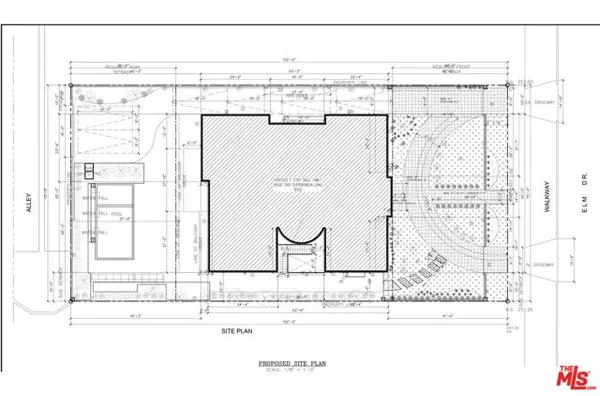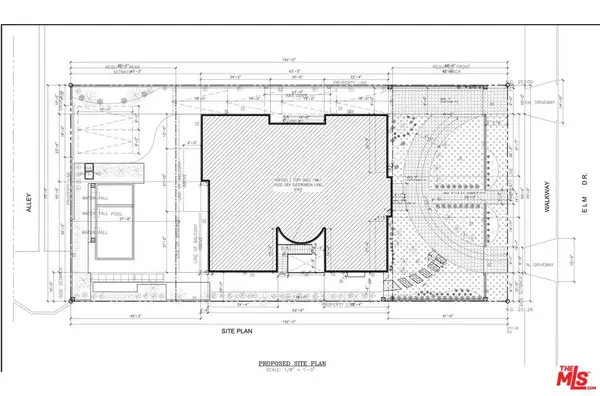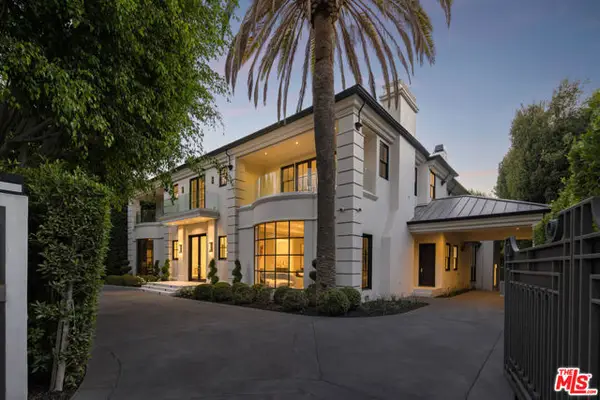160 N La Peer Drive #201, Beverly Hills, CA 90211
Local realty services provided by:Better Homes and Gardens Real Estate Royal & Associates
160 N La Peer Drive #201,Beverly Hills, CA 90211
$2,899,000
- 2 Beds
- 3 Baths
- 1,895 sq. ft.
- Condominium
- Active
Listed by:rochelle maize
Office:nourmand & associates-bh
MLS#:CL25546641
Source:CA_BRIDGEMLS
Price summary
- Price:$2,899,000
- Price per sq. ft.:$1,529.82
- Monthly HOA dues:$2,664
About this home
LIMITED-TIME BUYER INCENTIVE $18,000 CREDIT TOWARD HOA DUES...Take advantage of this exclusive offer! Seller will offer the buyer a credit of $1,000 per month toward HOA dues for the first 18 months totaling $18,000 in savings. Buyer must close escrow on schedule. Act now, this opportunity won't last! Contact listing agent for details. Chateau La Peer, a new collection of luxury condominium residences in the heart of Beverly Hills. Inspired by modern European design, this boutique enclave sits just minutes from world-class shopping and dining on a charming, tree-lined street. Crafted with materials from Israel, Italy, Spain, and France, every detail - from refined exteriors to elegant interiors- exudes international sophistication. Each custom-designed 2 bed + 2.5 bath residences offers between 1,920 to 2,450 square feet of living space, with a private patio or balcony. Select units feature view corridors from Beverly Hills to Downtown LA. Enjoy open-concept chef's kitchens with Miele Smart appliances, Italian quartz countertops, and sleek Euro-style cabinetry. Soaring natural light flows across European wire-brushed oak floors. Spa-like primary baths feature freestanding soaking tubs, Carrera quartz, and imported vanities. Amenities include a rooftop terrace with designer furnis
Contact an agent
Home facts
- Year built:2025
- Listing ID #:CL25546641
- Added:122 day(s) ago
- Updated:October 03, 2025 at 02:59 PM
Rooms and interior
- Bedrooms:2
- Total bathrooms:3
- Full bathrooms:3
- Living area:1,895 sq. ft.
Heating and cooling
- Cooling:Central Air
- Heating:Central
Structure and exterior
- Year built:2025
- Building area:1,895 sq. ft.
- Lot area:0.4 Acres
Finances and disclosures
- Price:$2,899,000
- Price per sq. ft.:$1,529.82
New listings near 160 N La Peer Drive #201
- New
 $799,000Active-- beds 1 baths550 sq. ft.
$799,000Active-- beds 1 baths550 sq. ft.9601 Charleville Boulevard #5, Beverly Hills, CA 90212
MLS# 25599903Listed by: KELLER WILLIAMS BEVERLY HILLS - New
 $7,800,000Active5 beds 6 baths5,691 sq. ft.
$7,800,000Active5 beds 6 baths5,691 sq. ft.2731 Hutton Drive, Beverly Hills, CA 90210
MLS# CL25600609Listed by: SOTHEBY'S INTERNATIONAL REALTY - New
 $5,495,000Active3 beds 4 baths2,885 sq. ft.
$5,495,000Active3 beds 4 baths2,885 sq. ft.450 N Palm Drive #507, Beverly Hills, CA 90210
MLS# CL25597597Listed by: THE AGENCY - New
 $3,695,000Active4 beds 5 baths3,744 sq. ft.
$3,695,000Active4 beds 5 baths3,744 sq. ft.1642 Lindacrest Drive, Beverly Hills, CA 90210
MLS# CL25600223Listed by: THE AGENCY - New
 $3,895,000Active5 beds 4 baths4,008 sq. ft.
$3,895,000Active5 beds 4 baths4,008 sq. ft.2563 Hutton Drive, Beverly Hills, CA 90210
MLS# CL25599477Listed by: RODEO REALTY - New
 $7,500,000Active0.26 Acres
$7,500,000Active0.26 Acres503 N Elm Drive, Beverly Hills, CA 90210
MLS# CL25599731Listed by: MATTHEW RAANAN - New
 $7,500,000Active0.26 Acres
$7,500,000Active0.26 Acres503 N Elm Drive, Beverly Hills, CA 90210
MLS# 25599731Listed by: MATTHEW RAANAN - New
 $32,000,000Active6 beds 10 baths15,096 sq. ft.
$32,000,000Active6 beds 10 baths15,096 sq. ft.917 N Crescent Drive, Beverly Hills, CA 90210
MLS# CL25589689Listed by: DOUGLAS ELLIMAN OF CALIFORNIA, INC. - New
 $2,250,000Active2 beds 3 baths1,963 sq. ft.
$2,250,000Active2 beds 3 baths1,963 sq. ft.9249 Burton Way #302, Beverly Hills, CA 90210
MLS# 25598671Listed by: KELLER WILLIAMS BEVERLY HILLS - New
 $4,995,000Active3 beds 3 baths
$4,995,000Active3 beds 3 baths1952 N Beverly Drive, Beverly Hills, CA 90210
MLS# CL25597583Listed by: THE BEVERLY HILLS ESTATES
