1705 Summitridge Drive, Beverly Hills, CA 90210
Local realty services provided by:Better Homes and Gardens Real Estate Wine Country Group
1705 Summitridge Drive,Beverly Hills, CA 90210
$7,495,000
- 3 Beds
- 4 Baths
- 2,639 sq. ft.
- Single family
- Active
Listed by: weston littlefield, alex howe
Office: christie's international real estate socal
MLS#:25566599
Source:CRMLS
Price summary
- Price:$7,495,000
- Price per sq. ft.:$2,840.09
About this home
The "William H. Levit House" by Richard Neutra is a quintessential expression of California modernism, framing uninterrupted views from the Pacific Ocean to downtown Los Angeles and the San Gabriel Mountains. Originally completed in 1961, the residence has undergone a series of thoughtful enhancements, first by Marmol Radziner, then a comprehensive renovation by Ronnie Sassoon in 2012 honoring Neutra's original vision while introducing a restrained, contemporary sensibility. Concealed behind gates, the property offers a sense of seclusion and serenity, featuring an attached two-car garage, a sculptural cactus garden, and a pool with jetliner views. Inside, the architecture embraces clarity and function: a refined kitchen, four Carrara marble-clad bathrooms, and three bedrooms, including two generously proportioned suites with dual-sink baths. A rare opportunity to acquire a masterfully preserved Neutra residence, meticulously preserved and just moments from the heart of Beverly Hills.
Contact an agent
Home facts
- Year built:1961
- Listing ID #:25566599
- Added:126 day(s) ago
- Updated:November 21, 2025 at 03:03 PM
Rooms and interior
- Bedrooms:3
- Total bathrooms:4
- Full bathrooms:4
- Living area:2,639 sq. ft.
Heating and cooling
- Cooling:Central Air
- Heating:Central Furnace
Structure and exterior
- Year built:1961
- Building area:2,639 sq. ft.
- Lot area:0.58 Acres
Finances and disclosures
- Price:$7,495,000
- Price per sq. ft.:$2,840.09
New listings near 1705 Summitridge Drive
- New
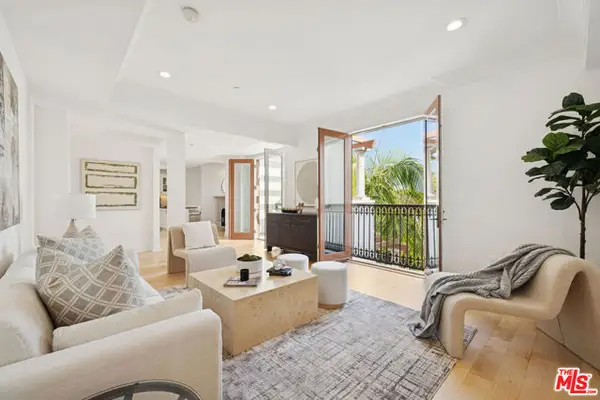 $1,450,000Active2 beds 3 baths1,397 sq. ft.
$1,450,000Active2 beds 3 baths1,397 sq. ft.261 S Reeves Drive #PH3, Beverly Hills, CA 90212
MLS# CL25621135Listed by: KELLER WILLIAMS BEVERLY HILLS - New
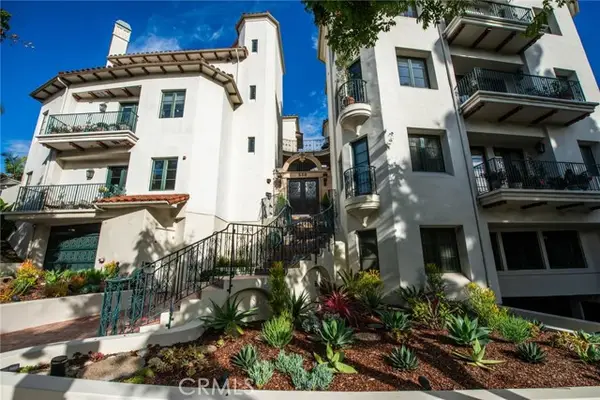 $2,850,000Active3 beds 4 baths3,230 sq. ft.
$2,850,000Active3 beds 4 baths3,230 sq. ft.558 Hillgreen Drive #207, Beverly Hills, CA 90212
MLS# CRSR25263898Listed by: LPT REALTY, INC - New
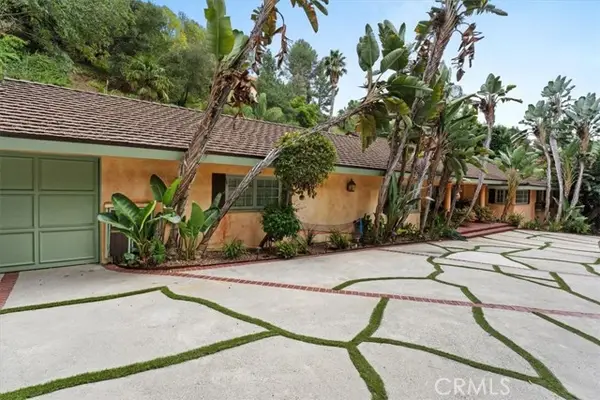 $5,950,000Active5 beds 5 baths4,417 sq. ft.
$5,950,000Active5 beds 5 baths4,417 sq. ft.1138 Coldwater Canyon Drive, Beverly Hills, CA 90210
MLS# CRSR25264079Listed by: LUX REALTY - Open Sat, 2 to 4pmNew
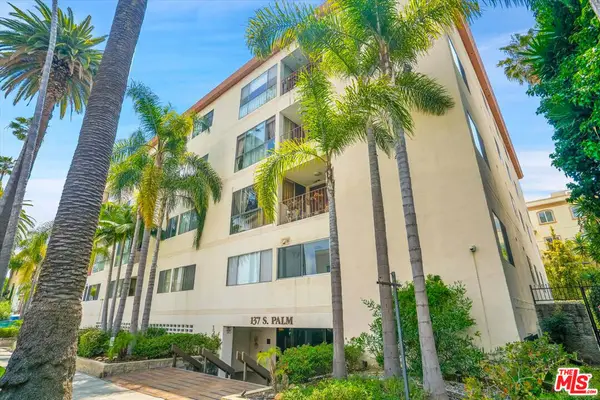 $1,095,000Active2 beds 3 baths1,641 sq. ft.
$1,095,000Active2 beds 3 baths1,641 sq. ft.137 S. Palm Drive #203, Beverly Hills, CA 90212
MLS# 25621285Listed by: NELSON SHELTON & ASSOCIATES - New
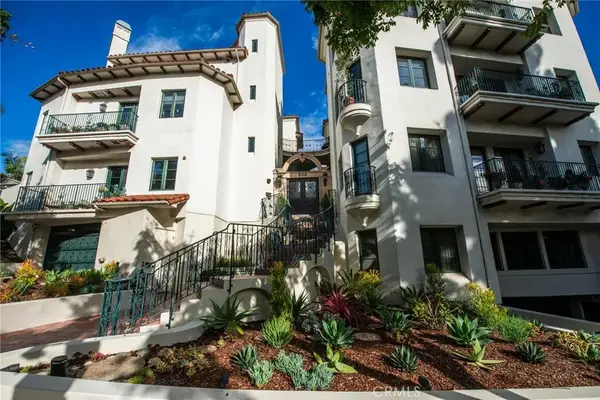 $2,850,000Active3 beds 4 baths3,230 sq. ft.
$2,850,000Active3 beds 4 baths3,230 sq. ft.558 Hillgreen Drive #207, Beverly Hills, CA 90212
MLS# SR25263898Listed by: LPT REALTY, INC - New
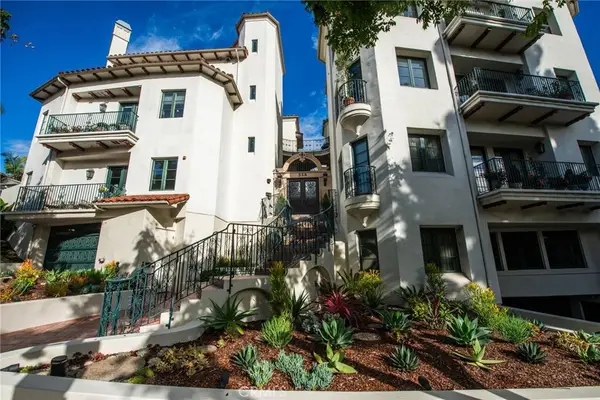 $2,850,000Active3 beds 4 baths3,230 sq. ft.
$2,850,000Active3 beds 4 baths3,230 sq. ft.558 Hillgreen Drive #207, Beverly Hills, CA 90212
MLS# SR25263898Listed by: LPT REALTY, INC - Open Sun, 1 to 4pmNew
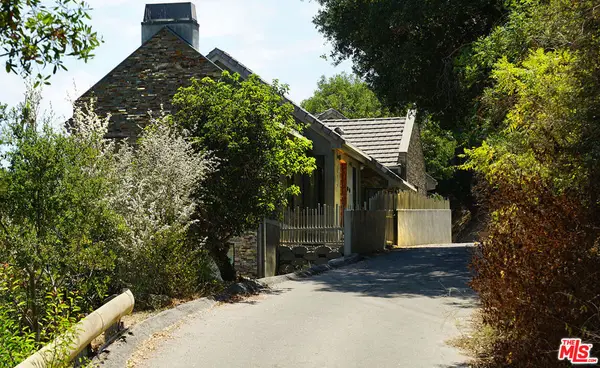 $3,395,000Active3 beds 4 baths3,017 sq. ft.
$3,395,000Active3 beds 4 baths3,017 sq. ft.10110 Cielo Drive, Beverly Hills, CA 90210
MLS# 25620873Listed by: CAROLWOOD ESTATES - New
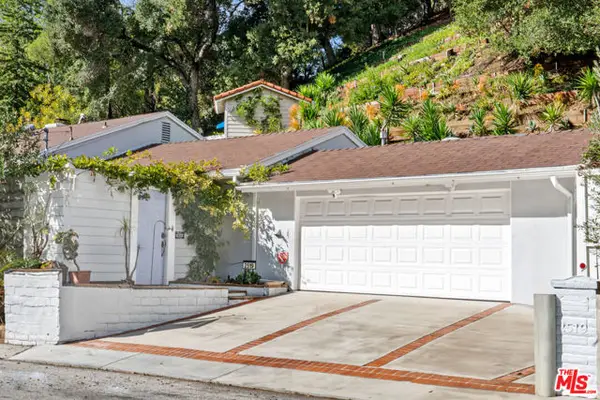 $2,250,000Active3 beds 3 baths2,050 sq. ft.
$2,250,000Active3 beds 3 baths2,050 sq. ft.2519 Hutton Drive, Beverly Hills, CA 90210
MLS# CL25619827Listed by: RODEO REALTY- BRENTWOOD - New
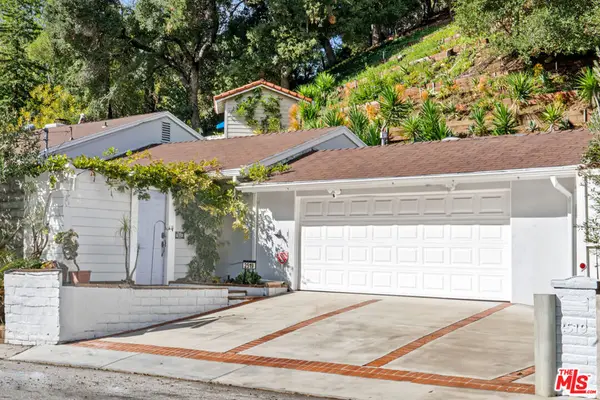 $2,250,000Active3 beds 3 baths2,050 sq. ft.
$2,250,000Active3 beds 3 baths2,050 sq. ft.2519 Hutton Drive, Beverly Hills, CA 90210
MLS# 25619827Listed by: RODEO REALTY- BRENTWOOD - New
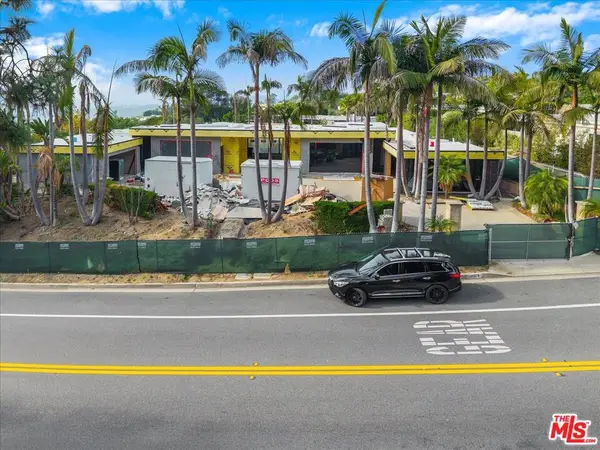 $12,500,000Active5 beds 7 baths5,225 sq. ft.
$12,500,000Active5 beds 7 baths5,225 sq. ft.1855 Loma Vista Drive, Beverly Hills, CA 90210
MLS# 25620143Listed by: GLOBL RED
