200 N Swall Drive #PH53, Beverly Hills, CA 90211
Local realty services provided by:Better Homes and Gardens Real Estate Royal & Associates
200 N Swall Drive #PH53,Beverly Hills, CA 90211
$1,695,000
- 2 Beds
- 2 Baths
- 1,683 sq. ft.
- Condominium
- Active
Listed by:lori hashman berris
Office:sotheby's international realty
MLS#:CL25560569
Source:CA_BRIDGEMLS
Price summary
- Price:$1,695,000
- Price per sq. ft.:$1,007.13
- Monthly HOA dues:$2,084
About this home
Introducing a rare Penthouse offering at The Somerset, one of Beverly Hills' most coveted full-service luxury residences. Nestled just off Burton Way & Wilshire Boulevard, The Somerset combines timeless elegance with resort-style amenities and an unbeatable location at the crossroads of luxury, convenience, and culture. This top-floor penthouse welcomes you with a stately double-door entry into a formal foyer lined with rich dark wood flooring, creating an immediate sense of refinement. Inside, an expansive floor plan unfolds with a sun-drenched living room featuring a fireplace, a formal dining area perfect for entertaining, and a bright breakfast nook adjoining a beautifully appointed kitchen. A private terrace offers seamless indoor-outdoor living with treetop, city, and tree-lined street views. Two generously sized ensuite bedrooms each feature custom walk-in closets and spa-inspired bathrooms with soaking tubs, glass-enclosed showers, and designer finishes. A separate laundry room with new HVAC equipment adds modern comfort and practicality. At The Somerset, residents experience true luxury living with 24/7 doorman and valet service, a newly renovated pool and spa, state-of-the-art fitness center, stylish clubroom for private gatherings, secure storage, and gated garage parking. This peaceful, well-maintained community is renowned for its quiet elegance, attentive service, and ideal location in one of the most prestigious neighborhoods in the world. Just minutes from your door, explore the world-class shopping of Rodeo Drive, the cultural charm of the Melrose design district, the vibrant nightlife of West Hollywood, and the business centers of Century City. Beverly Hills parks, tree-lined streets, fine dining, premier schools, and art institutions are all within easy reach offering a rare blend of tranquility, sophistication, and urban excitement. Whether you're seeking a serene retreat or a gateway to the best of Los Angeles, this penthouse at The Somerset delivers exceptional living in every sense.
Contact an agent
Home facts
- Year built:1985
- Listing ID #:CL25560569
- Added:68 day(s) ago
- Updated:October 04, 2025 at 08:48 PM
Rooms and interior
- Bedrooms:2
- Total bathrooms:2
- Full bathrooms:2
- Living area:1,683 sq. ft.
Heating and cooling
- Cooling:Central Air
- Heating:Central
Structure and exterior
- Year built:1985
- Building area:1,683 sq. ft.
- Lot area:2.23 Acres
Finances and disclosures
- Price:$1,695,000
- Price per sq. ft.:$1,007.13
New listings near 200 N Swall Drive #PH53
- Open Sun, 2 to 5pmNew
 $1,350,000Active2 beds 2 baths1,533 sq. ft.
$1,350,000Active2 beds 2 baths1,533 sq. ft.235 S Tower Drive #301, Beverly Hills, CA 90211
MLS# 25601197Listed by: CAROLWOOD ESTATES - New
 $1,350,000Active2 beds 2 baths1,533 sq. ft.
$1,350,000Active2 beds 2 baths1,533 sq. ft.235 S Tower Drive #301, Beverly Hills, CA 90211
MLS# CL25601197Listed by: CAROLWOOD ESTATES - New
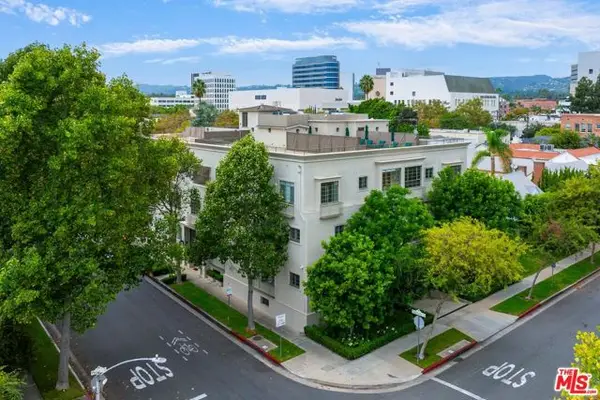 $799,000Active-- beds 1 baths550 sq. ft.
$799,000Active-- beds 1 baths550 sq. ft.9601 Charleville Boulevard #5, Beverly Hills, CA 90212
MLS# CL25599903Listed by: KELLER WILLIAMS BEVERLY HILLS - New
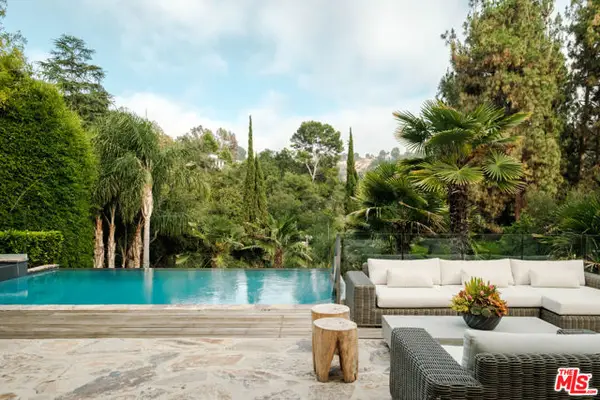 $7,800,000Active5 beds 6 baths5,691 sq. ft.
$7,800,000Active5 beds 6 baths5,691 sq. ft.2731 Hutton Drive, Beverly Hills, CA 90210
MLS# CL25600609Listed by: SOTHEBY'S INTERNATIONAL REALTY - New
 $5,495,000Active3 beds 4 baths2,885 sq. ft.
$5,495,000Active3 beds 4 baths2,885 sq. ft.450 N Palm Drive #507, Beverly Hills, CA 90210
MLS# CL25597597Listed by: THE AGENCY - New
 $3,695,000Active4 beds 5 baths3,744 sq. ft.
$3,695,000Active4 beds 5 baths3,744 sq. ft.1642 Lindacrest Drive, Beverly Hills, CA 90210
MLS# CL25600223Listed by: THE AGENCY - New
 $3,895,000Active5 beds 4 baths4,008 sq. ft.
$3,895,000Active5 beds 4 baths4,008 sq. ft.2563 Hutton Drive, Beverly Hills, CA 90210
MLS# CL25599477Listed by: RODEO REALTY - New
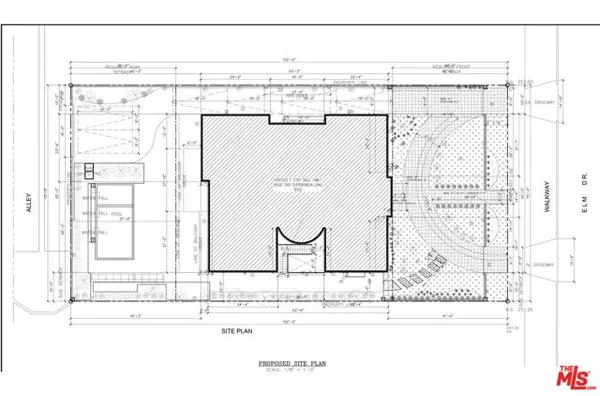 $7,500,000Active0.26 Acres
$7,500,000Active0.26 Acres503 N Elm Drive, Beverly Hills, CA 90210
MLS# CL25599731Listed by: MATTHEW RAANAN - New
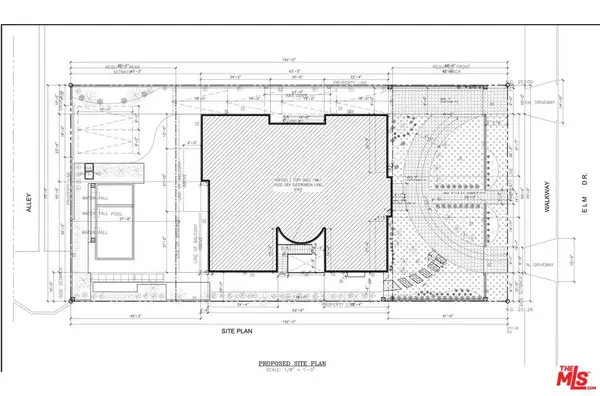 $7,500,000Active0.26 Acres
$7,500,000Active0.26 Acres503 N Elm Drive, Beverly Hills, CA 90210
MLS# 25599731Listed by: MATTHEW RAANAN - New
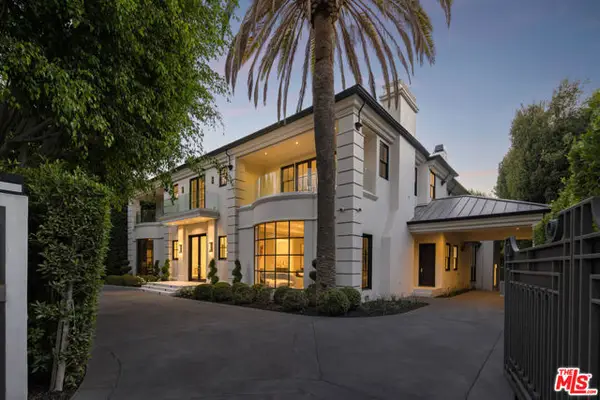 $32,000,000Active6 beds 10 baths15,096 sq. ft.
$32,000,000Active6 beds 10 baths15,096 sq. ft.917 N Crescent Drive, Beverly Hills, CA 90210
MLS# CL25589689Listed by: DOUGLAS ELLIMAN OF CALIFORNIA, INC.
