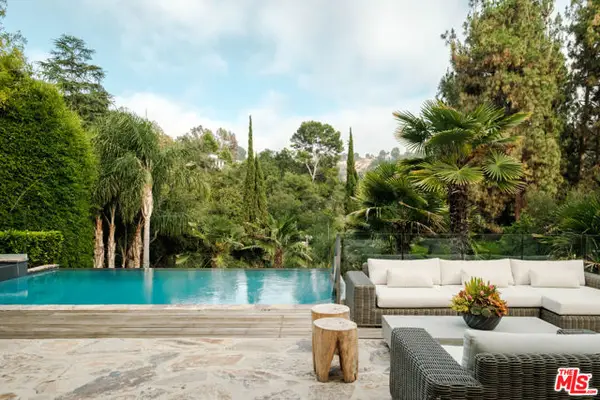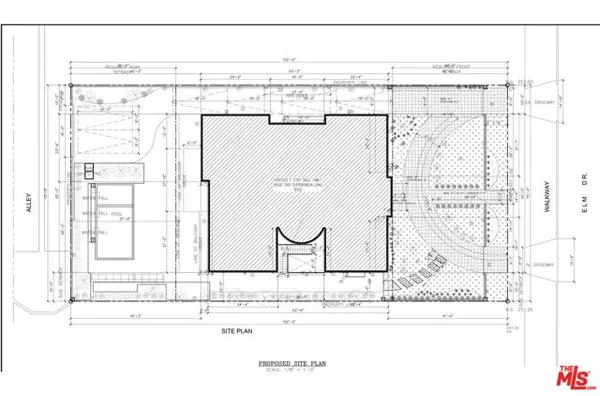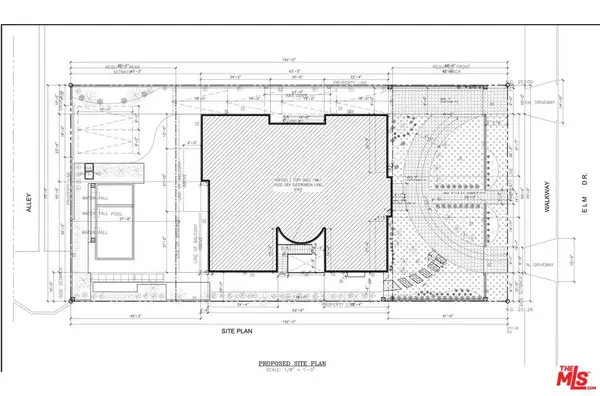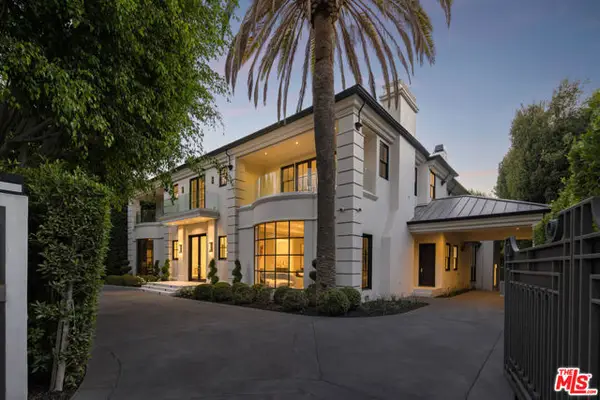234 S Tower Drive #10, Beverly Hills, CA 90211
Local realty services provided by:Better Homes and Gardens Real Estate Royal & Associates
234 S Tower Drive #10,Beverly Hills, CA 90211
$1,545,000
- 4 Beds
- 4 Baths
- 2,214 sq. ft.
- Condominium
- Active
Listed by:diane witz
Office:elite representation real estate
MLS#:CL25554403
Source:CA_BRIDGEMLS
Price summary
- Price:$1,545,000
- Price per sq. ft.:$697.83
- Monthly HOA dues:$750
About this home
Set behind private gates in the heart of Beverly Hills, this rare four-bedroom, three-and-a-half-bath townhouse condominium offers the privacy and scale of a single-family home with the ease and security of luxury community living. As an end unit with only one common wall, the property spans over 2,200 square feet across three levels, delivering a spacious, thoughtfully designed floor plan that includes multiple ensuite bedrooms, a flexible lower-level suite with separate entrance and sauna, and a main-level entertaining space with soaring ceilings, fireplace, and private patio. The granite kitchen with stainless steel appliances flows into a generous breakfast area with custom built-ins, while upstairs, the expansive primary suite features a walk-in closet, fireplace, and ensuite bath with skylight. Direct access from three side-by-side parking spaces adds rare convenience and privacy. Located in an intimate 10-residence building with lush landscaping, pool and spa, this home also provides access to world-class Beverly Hills city servicesincluding renowned schools and top-tier police and fire departments enhancing long-term value and peace of mind. With its prime location near Rodeo Drive, Century City, and Cedars-Sinai, and a layout suited to personalization, this is an outstan
Contact an agent
Home facts
- Year built:1979
- Listing ID #:CL25554403
- Added:105 day(s) ago
- Updated:October 03, 2025 at 02:42 PM
Rooms and interior
- Bedrooms:4
- Total bathrooms:4
- Full bathrooms:2
- Living area:2,214 sq. ft.
Heating and cooling
- Heating:Central
Structure and exterior
- Year built:1979
- Building area:2,214 sq. ft.
- Lot area:0.44 Acres
Finances and disclosures
- Price:$1,545,000
- Price per sq. ft.:$697.83
New listings near 234 S Tower Drive #10
- New
 $799,000Active-- beds 1 baths550 sq. ft.
$799,000Active-- beds 1 baths550 sq. ft.9601 Charleville Boulevard #5, Beverly Hills, CA 90212
MLS# 25599903Listed by: KELLER WILLIAMS BEVERLY HILLS - New
 $7,800,000Active5 beds 6 baths5,691 sq. ft.
$7,800,000Active5 beds 6 baths5,691 sq. ft.2731 Hutton Drive, Beverly Hills, CA 90210
MLS# CL25600609Listed by: SOTHEBY'S INTERNATIONAL REALTY - New
 $5,495,000Active3 beds 4 baths2,885 sq. ft.
$5,495,000Active3 beds 4 baths2,885 sq. ft.450 N Palm Drive #507, Beverly Hills, CA 90210
MLS# CL25597597Listed by: THE AGENCY - New
 $3,695,000Active4 beds 5 baths3,744 sq. ft.
$3,695,000Active4 beds 5 baths3,744 sq. ft.1642 Lindacrest Drive, Beverly Hills, CA 90210
MLS# CL25600223Listed by: THE AGENCY - New
 $3,895,000Active5 beds 4 baths4,008 sq. ft.
$3,895,000Active5 beds 4 baths4,008 sq. ft.2563 Hutton Drive, Beverly Hills, CA 90210
MLS# CL25599477Listed by: RODEO REALTY - New
 $7,500,000Active0.26 Acres
$7,500,000Active0.26 Acres503 N Elm Drive, Beverly Hills, CA 90210
MLS# CL25599731Listed by: MATTHEW RAANAN - New
 $7,500,000Active0.26 Acres
$7,500,000Active0.26 Acres503 N Elm Drive, Beverly Hills, CA 90210
MLS# 25599731Listed by: MATTHEW RAANAN - New
 $32,000,000Active6 beds 10 baths15,096 sq. ft.
$32,000,000Active6 beds 10 baths15,096 sq. ft.917 N Crescent Drive, Beverly Hills, CA 90210
MLS# CL25589689Listed by: DOUGLAS ELLIMAN OF CALIFORNIA, INC. - New
 $2,250,000Active2 beds 3 baths1,963 sq. ft.
$2,250,000Active2 beds 3 baths1,963 sq. ft.9249 Burton Way #302, Beverly Hills, CA 90210
MLS# 25598671Listed by: KELLER WILLIAMS BEVERLY HILLS - New
 $4,995,000Active3 beds 3 baths
$4,995,000Active3 beds 3 baths1952 N Beverly Drive, Beverly Hills, CA 90210
MLS# CL25597583Listed by: THE BEVERLY HILLS ESTATES
