235 S Reeves Drive #101, Beverly Hills, CA 90212
Local realty services provided by:Better Homes and Gardens Real Estate Royal & Associates
235 S Reeves Drive #101,Beverly Hills, CA 90212
$1,625,000
- 2 Beds
- 3 Baths
- 1,882 sq. ft.
- Condominium
- Active
Listed by:rochelle maize
Office:nourmand & associates-bh
MLS#:CL25583019
Source:CA_BRIDGEMLS
Price summary
- Price:$1,625,000
- Price per sq. ft.:$863.44
- Monthly HOA dues:$1,242
About this home
Rarely available, front-facing Beverly Hills condo updated with impeccable taste and high-quality finishes, ideally located just off South Beverly Drive with effortless access to the city's finest dining, shopping, and everyday conveniences.This stylish second-floor residence (the first floor of the building is the lobby) offers an open floor plan with abundant natural light throughout. The spacious living and dining areas flow seamlessly to a lengthy balcony framed by lush treetop viewsperfect for entertaining or simply relaxing. The sleek modern kitchen is beautifully appointed with granite counters, custom under-lit cabinetry, stainless steel professional-grade appliances, and an eat-in bar counter.The lavish primary suite features a private balcony, huge walk-in closet with built-ins, and a spa-inspired bath with marble and gold finishes, dual vanities, soaking tub, steam shower, and heated floors. The second en-suite bedroom, currently configured as a podcast studio and content creator's lounge, offers unique versatility and can easily be transitioned back to a full bedroom suite.Additional highlights include a large in-unit laundry room, two parking spaces plus guest parking, and a secure building with updated key entry system and elegant lobby. This bright, airy corner uni
Contact an agent
Home facts
- Year built:1985
- Listing ID #:CL25583019
- Added:45 day(s) ago
- Updated:October 14, 2025 at 02:45 PM
Rooms and interior
- Bedrooms:2
- Total bathrooms:3
- Full bathrooms:3
- Living area:1,882 sq. ft.
Heating and cooling
- Cooling:Central Air
- Heating:Central
Structure and exterior
- Year built:1985
- Building area:1,882 sq. ft.
- Lot area:0.41 Acres
Finances and disclosures
- Price:$1,625,000
- Price per sq. ft.:$863.44
New listings near 235 S Reeves Drive #101
- New
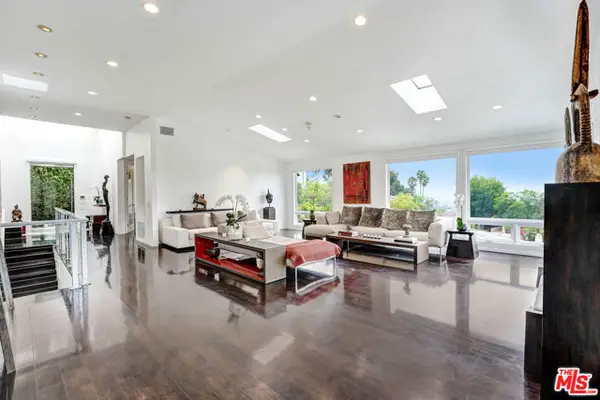 $3,595,000Active4 beds 5 baths3,400 sq. ft.
$3,595,000Active4 beds 5 baths3,400 sq. ft.1415 Summitridge Drive, Beverly Hills, CA 90210
MLS# CL25605181Listed by: THE BEVERLY HILLS ESTATES - New
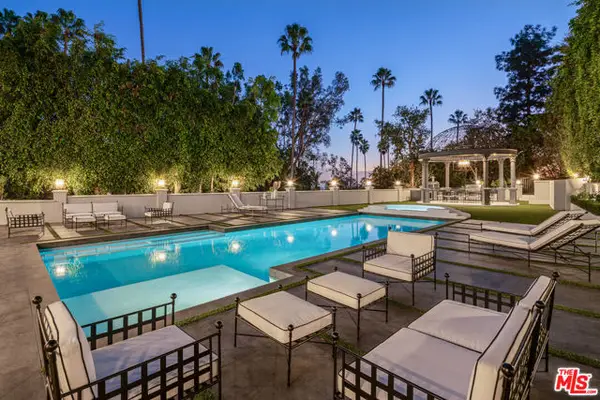 $19,488,000Active5 beds 5 baths6,594 sq. ft.
$19,488,000Active5 beds 5 baths6,594 sq. ft.402 Doheny Road, Beverly Hills, CA 90210
MLS# CL25605655Listed by: DAVID AKHTARZAD - New
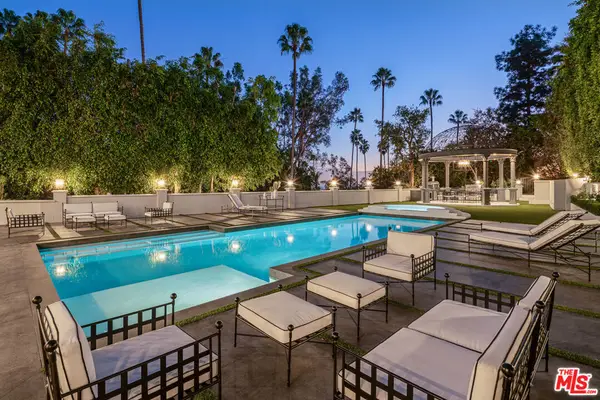 $19,488,000Active5 beds 5 baths6,594 sq. ft.
$19,488,000Active5 beds 5 baths6,594 sq. ft.402 Doheny Road, Beverly Hills, CA 90210
MLS# 25605655Listed by: DAVID AKHTARZAD - New
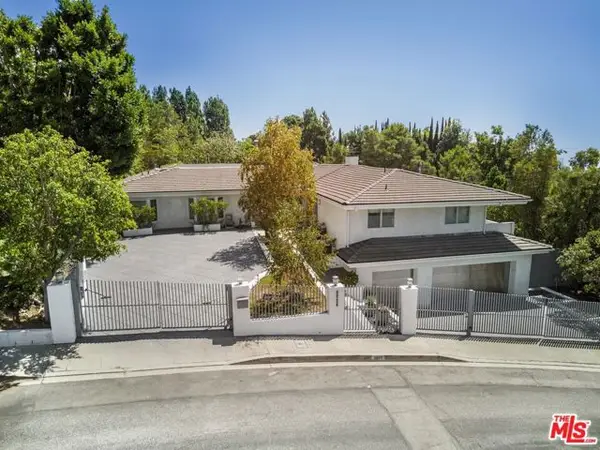 $4,888,000Active5 beds 5 baths4,905 sq. ft.
$4,888,000Active5 beds 5 baths4,905 sq. ft.9626 Highridge Drive, Beverly Hills, CA 90210
MLS# CL25604475Listed by: WESTSIDE ESTATE AGENCY INC. - New
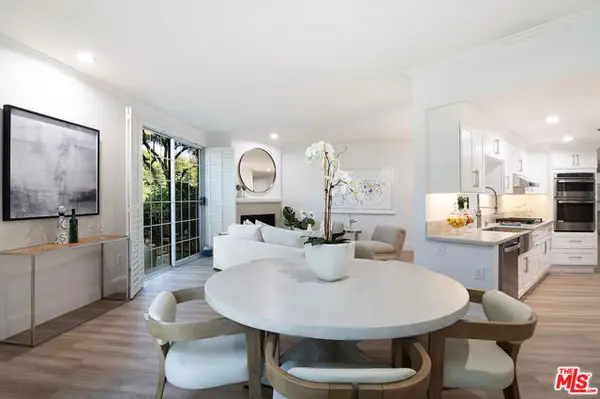 $1,300,000Active2 beds 3 baths1,703 sq. ft.
$1,300,000Active2 beds 3 baths1,703 sq. ft.458 N Oakhurst Drive #102, Beverly Hills, CA 90210
MLS# CL25604689Listed by: COLDWELL BANKER REALTY - New
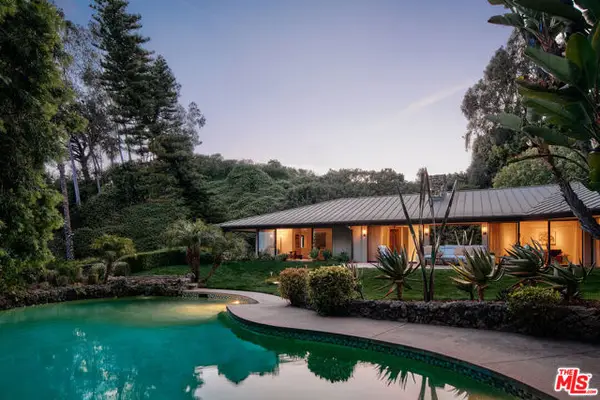 $19,995,000Active6 beds 10 baths7,594 sq. ft.
$19,995,000Active6 beds 10 baths7,594 sq. ft.1117 N Beverly Drive, Beverly Hills, CA 90210
MLS# CL25602897Listed by: THE AGENCY - New
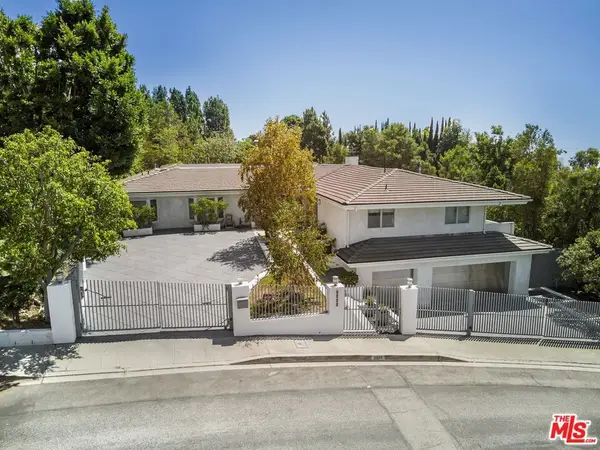 $4,888,000Active5 beds 5 baths4,905 sq. ft.
$4,888,000Active5 beds 5 baths4,905 sq. ft.9626 Highridge Drive, Beverly Hills, CA 90210
MLS# 25604475Listed by: WESTSIDE ESTATE AGENCY INC. - Open Tue, 11am to 2pmNew
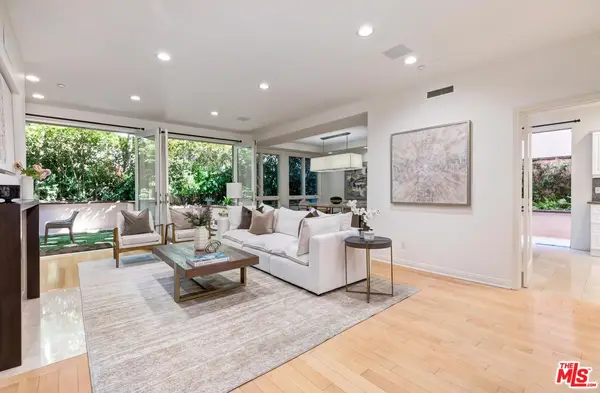 $1,395,000Active2 beds 3 baths1,719 sq. ft.
$1,395,000Active2 beds 3 baths1,719 sq. ft.121 N Almont Drive #103, Beverly Hills, CA 90211
MLS# 25604421Listed by: COLDWELL BANKER REALTY - Open Tue, 11am to 2pmNew
 $13,995,000Active5 beds 6 baths6,780 sq. ft.
$13,995,000Active5 beds 6 baths6,780 sq. ft.9577 Lime Orchard Road, Beverly Hills, CA 90210
MLS# 25604361Listed by: COLDWELL BANKER REALTY - New
 $19,500,000Active6 beds 6 baths7,000 sq. ft.
$19,500,000Active6 beds 6 baths7,000 sq. ft.1821 Loma Vista Drive, Beverly Hills, CA 90210
MLS# CL25599097Listed by: CHRISTIE'S INTERNATIONAL REAL ESTATE SOCAL
