261 S Reeves Drive #304, Beverly Hills, CA 90212
Local realty services provided by:Better Homes and Gardens Real Estate Everything Real Estate
261 S Reeves Drive #304,Beverly Hills, CA 90212
$1,399,000
- 2 Beds
- 3 Baths
- 1,813 sq. ft.
- Condominium
- Active
Listed by:innawati 'inna' santoso
Office:compass
MLS#:25578935
Source:CRMLS
Price summary
- Price:$1,399,000
- Price per sq. ft.:$771.65
- Monthly HOA dues:$2,634
About this home
Welcome to your new home! This front-facing 1,813 sq. ft. residence offers 2 bedrooms + den/office and 2.5 bathrooms, with a layout designed for both comfort and functionality. The spacious primary suite features a walk-in closet and luxurious en-suite bathroom. The second bedroom also includes its own en-suite bath, ideal for guests or family. A separate den/office provides flexibility for remote work or additional living space.Enjoy 24/7 concierge service, floor-by-floor security system, and a gated community garage with 2 assigned side-by-side parking spaces, private storage, and ample guest parking.Amenities include a fitness center, sauna, and outdoor sitting area.Located in a prestigious Beverly Hills neighborhood, you're just moments from world-class shopping on Rodeo Drive, fine dining at The Maybourne Beverly Hills, the Beverly Wilshire A Four Seasons Hotel, and premier entertainment.Don't miss this opportunity to live in one of the most desirable areas of Beverly Hills!
Contact an agent
Home facts
- Year built:2007
- Listing ID #:25578935
- Added:41 day(s) ago
- Updated:September 26, 2025 at 10:31 AM
Rooms and interior
- Bedrooms:2
- Total bathrooms:3
- Full bathrooms:1
- Half bathrooms:1
- Living area:1,813 sq. ft.
Heating and cooling
- Cooling:Central Air
- Heating:Central
Structure and exterior
- Year built:2007
- Building area:1,813 sq. ft.
- Lot area:0.55 Acres
Finances and disclosures
- Price:$1,399,000
- Price per sq. ft.:$771.65
New listings near 261 S Reeves Drive #304
- Open Sun, 2 to 5pmNew
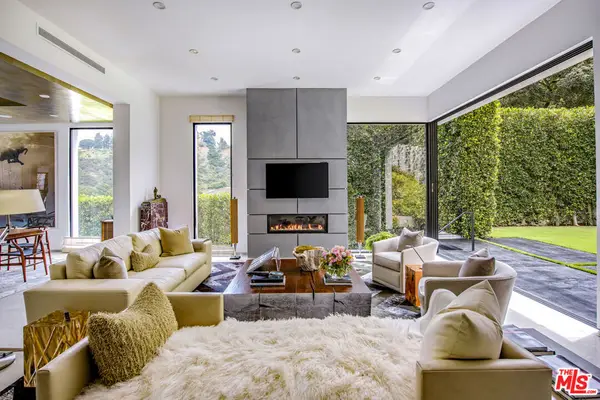 $9,995,000Active7 beds 10 baths9,000 sq. ft.
$9,995,000Active7 beds 10 baths9,000 sq. ft.9852 San Circle, Beverly Hills, CA 90210
MLS# 25595275Listed by: PLG ESTATES - Open Sun, 2 to 5pmNew
 $9,995,000Active7 beds 10 baths9,000 sq. ft.
$9,995,000Active7 beds 10 baths9,000 sq. ft.9852 San Circle, Beverly Hills, CA 90210
MLS# 25595275Listed by: PLG ESTATES - New
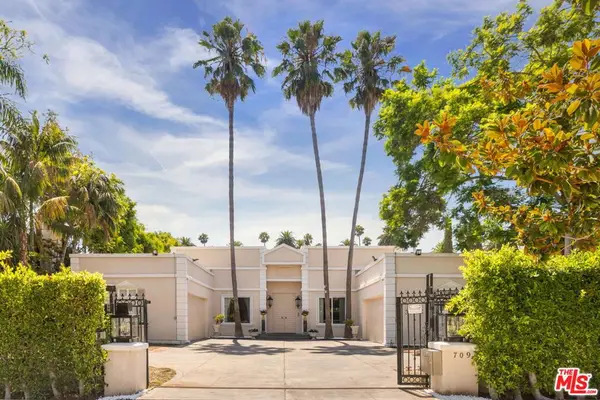 $11,495,000Active5 beds 5 baths5,010 sq. ft.
$11,495,000Active5 beds 5 baths5,010 sq. ft.709 N Camden Drive, Beverly Hills, CA 90210
MLS# 25597069Listed by: CHRISTIE'S INTERNATIONAL REAL ESTATE SOCAL - New
 $11,495,000Active5 beds 5 baths5,010 sq. ft.
$11,495,000Active5 beds 5 baths5,010 sq. ft.709 N Camden Drive, Beverly Hills, CA 90210
MLS# 25597069Listed by: CHRISTIE'S INTERNATIONAL REAL ESTATE SOCAL - New
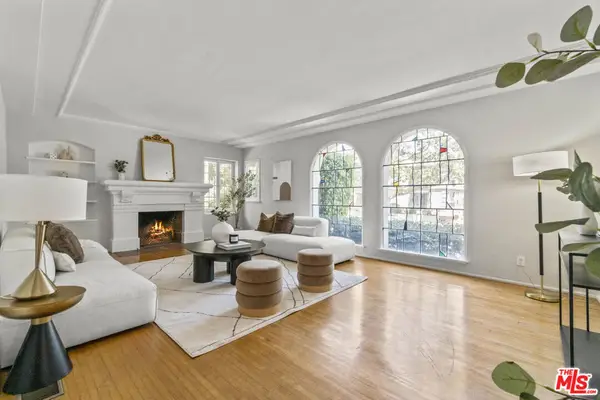 $2,850,000Active6 beds 4 baths4,038 sq. ft.
$2,850,000Active6 beds 4 baths4,038 sq. ft.437 S Doheny Drive, Beverly Hills, CA 90211
MLS# 25595659Listed by: COMPASS - New
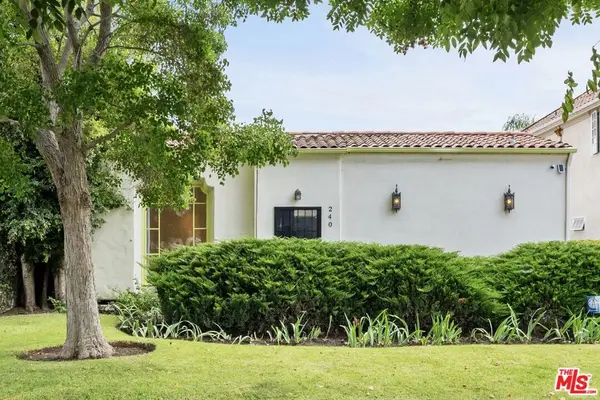 $2,649,000Active4 beds 3 baths2,104 sq. ft.
$2,649,000Active4 beds 3 baths2,104 sq. ft.240 S Swall Drive, Beverly Hills, CA 90211
MLS# 25596251Listed by: COMPASS - New
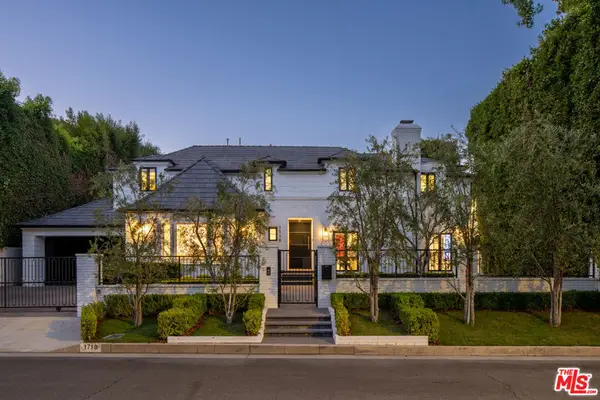 $10,900,000Active6 beds 5 baths5,268 sq. ft.
$10,900,000Active6 beds 5 baths5,268 sq. ft.1719 Ambassador Avenue, Beverly Hills, CA 90210
MLS# 25595877Listed by: COMPASS - Open Sat, 2 to 5pmNew
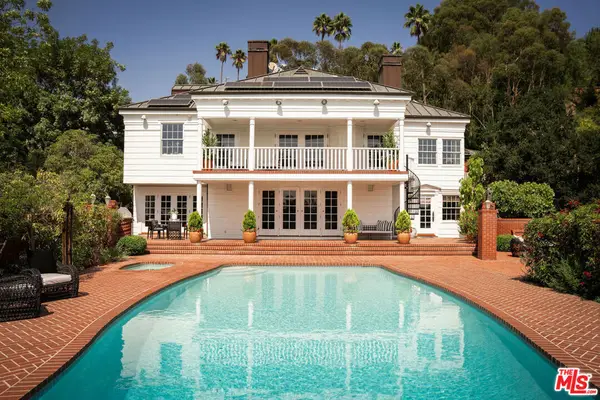 $11,399,000Active6 beds 7 baths6,604 sq. ft.
$11,399,000Active6 beds 7 baths6,604 sq. ft.1280 Benedict Canyon Drive, Beverly Hills, CA 90210
MLS# 25594613Listed by: COMPASS - Open Sat, 2 to 5pmNew
 $11,399,000Active6 beds 7 baths6,604 sq. ft.
$11,399,000Active6 beds 7 baths6,604 sq. ft.1280 Benedict Canyon Drive, Beverly Hills, CA 90210
MLS# 25594613Listed by: COMPASS - New
 $2,495,000Active4 beds 3 baths2,570 sq. ft.
$2,495,000Active4 beds 3 baths2,570 sq. ft.1660 Ferrari Drive, Beverly Hills, CA 90210
MLS# CRPV25221617Listed by: EXP REALTY OF CALIFORNIA INC.
