2791 Hutton Drive, Beverly Hills, CA 90210
Local realty services provided by:Better Homes and Gardens Real Estate Royal & Associates
2791 Hutton Drive,Beverly Hills, CA 90210
$7,600,000
- 5 Beds
- 5 Baths
- 5,146 sq. ft.
- Single family
- Active
Listed by: ginger glass, alexandra glass
Office: compass
MLS#:CL25572177
Source:CA_BRIDGEMLS
Price summary
- Price:$7,600,000
- Price per sq. ft.:$1,476.88
About this home
This magnificent, gated, and exceptionally rare single-story Traditional estate is nestled in the prestigious Old Hutton Drive enclave. Impeccably and tastefully remodeled throughout, the home offers total privacy completely hidden from the street by mature trees, lush landscaping, and secure gates. Designed for modern living and effortless entertaining, the open-concept floor plan features soaring pitched ceilings in the elegant living room, which includes a stylish bar and flows seamlessly to a stunning backyard oasisideal for daytime barbecues or elegant evening gatherings. Five generously sized, beautifully appointed bedrooms complement the home's spacious layout, enhanced by rich hardwood floors and abundant natural light. The luxurious primary suite features vaulted, beamed ceilings, an oversized walk-in closet an additional walk-in, and a spa-like bath. Additional highlights include a private theater, expansive yard, in-ground trampoline, sparkling pool, and multiple play areas. Located within the highly sought-after Warner Avenue Elementary School District.
Contact an agent
Home facts
- Year built:1948
- Listing ID #:CL25572177
- Added:101 day(s) ago
- Updated:November 12, 2025 at 03:31 PM
Rooms and interior
- Bedrooms:5
- Total bathrooms:5
- Full bathrooms:5
- Living area:5,146 sq. ft.
Heating and cooling
- Cooling:Central Air
- Heating:Central
Structure and exterior
- Year built:1948
- Building area:5,146 sq. ft.
- Lot area:0.43 Acres
Finances and disclosures
- Price:$7,600,000
- Price per sq. ft.:$1,476.88
New listings near 2791 Hutton Drive
- New
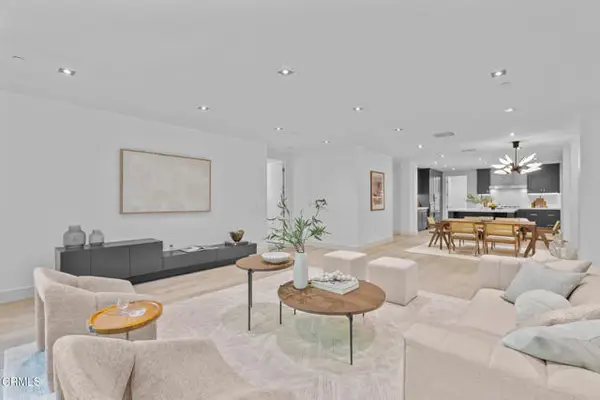 $2,299,000Active2 beds 3 baths2,110 sq. ft.
$2,299,000Active2 beds 3 baths2,110 sq. ft.432 N Oakhurst Drive #104, Beverly Hills, CA 90210
MLS# CRP1-24897Listed by: COMPASS - New
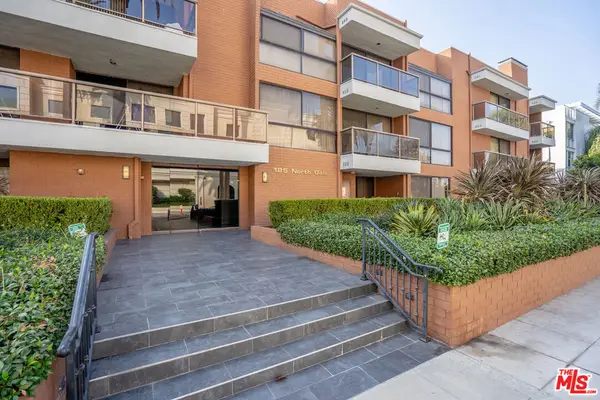 $1,499,000Active2 beds 3 baths1,729 sq. ft.
$1,499,000Active2 beds 3 baths1,729 sq. ft.125 N Gale Drive #205, Beverly Hills, CA 90211
MLS# 25617801Listed by: OMNI REALTY & INVESTMENT GROUP - New
 $4,500,000Active3 beds 2 baths2,640 sq. ft.
$4,500,000Active3 beds 2 baths2,640 sq. ft.212 S Rodeo, Beverly Hills, CA 90212
MLS# CRBB25257652Listed by: THE HERMAN COMPANY - New
 $2,795,000Active3 beds 3 baths2,164 sq. ft.
$2,795,000Active3 beds 3 baths2,164 sq. ft.2335 San Ysidro Drive, Beverly Hills, CA 90210
MLS# CL25617057Listed by: COMPASS - New
 $16,750,000Active5 beds 4 baths7,864 sq. ft.
$16,750,000Active5 beds 4 baths7,864 sq. ft.1136 Calle Vista Drive, Beverly Hills, CA 90210
MLS# 25617217Listed by: COLDWELL BANKER REALTY - New
 $1,695,000Active2 beds 3 baths2,283 sq. ft.
$1,695,000Active2 beds 3 baths2,283 sq. ft.211 S Spalding Drive #N104, Beverly Hills, CA 90212
MLS# 25613073Listed by: FPM REALTY - New
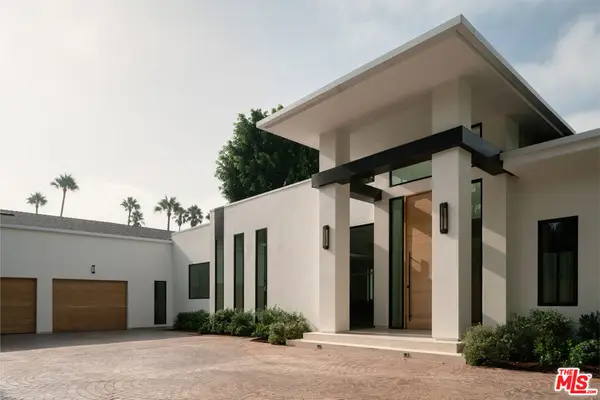 $16,995,000Active4 beds 5 baths5,420 sq. ft.
$16,995,000Active4 beds 5 baths5,420 sq. ft.410 Doheny Road, Beverly Hills, CA 90210
MLS# 25616591Listed by: DOUGLAS ELLIMAN OF CALIFORNIA, INC. - New
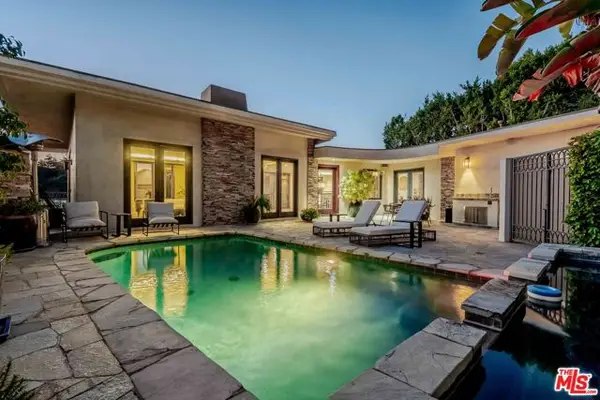 $2,995,000Active3 beds 4 baths
$2,995,000Active3 beds 4 baths1667 Waynecrest Drive, Beverly Hills, CA 90210
MLS# CL25614127Listed by: CHRISTIE'S INTERNATIONAL REAL ESTATE SOCAL - New
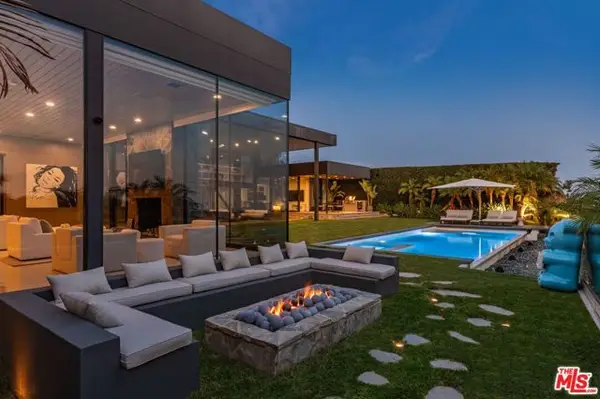 $24,995,000Active5 beds 5 baths6,910 sq. ft.
$24,995,000Active5 beds 5 baths6,910 sq. ft.630 Clinton Place, Beverly Hills, CA 90210
MLS# CL25613139Listed by: THE BEVERLY HILLS ESTATES - New
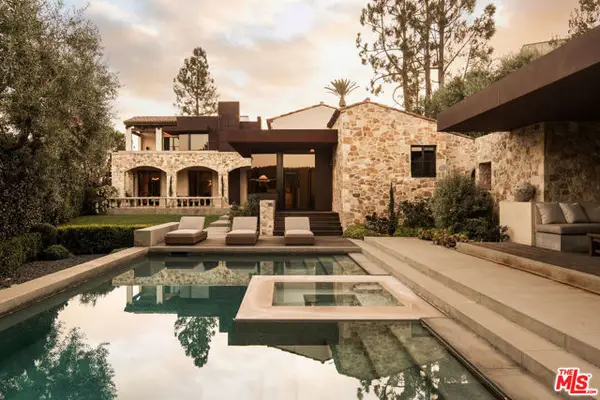 $23,950,000Active5 beds 5 baths5,452 sq. ft.
$23,950,000Active5 beds 5 baths5,452 sq. ft.976 N Alpine Drive, Beverly Hills, CA 90210
MLS# CL25613561Listed by: THE BEVERLY HILLS ESTATES
