300 N Swall Drive #102, Beverly Hills, CA 90211
Local realty services provided by:Better Homes and Gardens Real Estate Registry
300 N Swall Drive #102,Beverly Hills, CA 90211
$2,995,000
- 2 Beds
- 3 Baths
- 2,759 sq. ft.
- Condominium
- Active
Listed by:deborah weiss
Office:compass
MLS#:25479451
Source:CRMLS
Price summary
- Price:$2,995,000
- Price per sq. ft.:$1,085.54
- Monthly HOA dues:$3,150
About this home
Second floor front south west facing unit with large wrap-around patio, Unit 102. Experience the epitome of luxury living in this meticulously renovated coveted front corner unit on the second level at the full-service IV Seasons condominiums. This 2 Bed 3 Bath with Den and large wrap-around patio with garden views is a masterpiece of design. The unit is flooded with natural light and is adorned with the finest quality finishes, reflecting the sellers' original intention to create and make this their own personal Beverly Hills residence. All renovations were completed in 2024. From the European prime grade oak flooring to the all-new custom cabinetry seamlessly integrated throughout, you are offered the best of functionality and style. Some other features include high ceilings, a formal entry, quartz countertops, Ann Sacks tiles, custom closets, built-ins, wet bar in den, and designer wallpaper adds a touch of artistic flair, while a newly crafted granite fireplace with bespoke built-ins serves as a stunning focal point in the living area. Every detail has been thoughtfully curated, including custom lighting that enhances the ambiance of each room. The IV Seasons is known for its 24/7 full-time doorman, valet parking for residence and guests, a heated pool and spa, and gym. The condo also includes storage. This residence promises an exclusive lifestyle on a beautiful tree-lined street in one of the most coveted neighborhoods and luxury full-service buildings in Beverly Hills.
Contact an agent
Home facts
- Year built:1981
- Listing ID #:25479451
- Added:259 day(s) ago
- Updated:September 26, 2025 at 10:46 AM
Rooms and interior
- Bedrooms:2
- Total bathrooms:3
- Full bathrooms:2
- Half bathrooms:1
- Living area:2,759 sq. ft.
Heating and cooling
- Heating:Central
Structure and exterior
- Year built:1981
- Building area:2,759 sq. ft.
- Lot area:2.29 Acres
Finances and disclosures
- Price:$2,995,000
- Price per sq. ft.:$1,085.54
New listings near 300 N Swall Drive #102
- Open Sun, 2 to 5pmNew
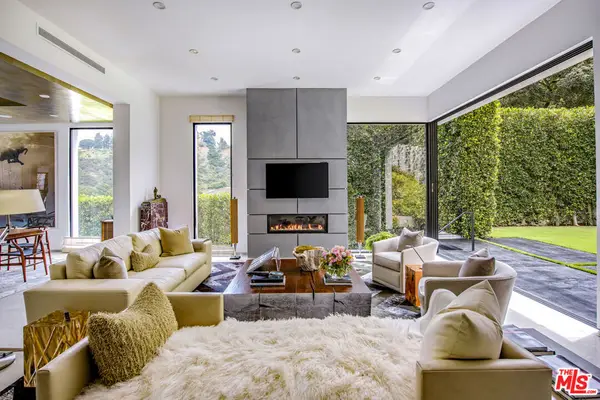 $9,995,000Active7 beds 10 baths9,000 sq. ft.
$9,995,000Active7 beds 10 baths9,000 sq. ft.9852 San Circle, Beverly Hills, CA 90210
MLS# 25595275Listed by: PLG ESTATES - Open Sun, 2 to 5pmNew
 $9,995,000Active7 beds 10 baths9,000 sq. ft.
$9,995,000Active7 beds 10 baths9,000 sq. ft.9852 San Circle, Beverly Hills, CA 90210
MLS# 25595275Listed by: PLG ESTATES - New
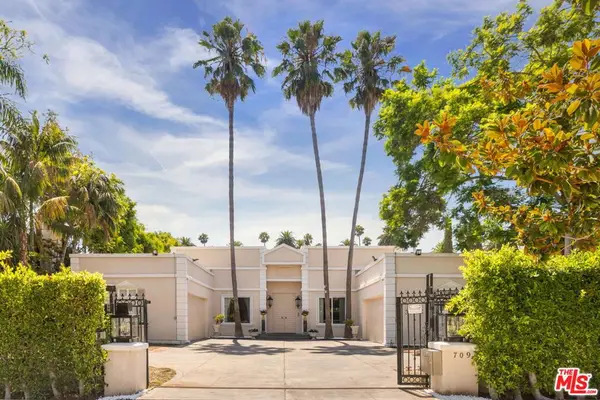 $11,495,000Active5 beds 5 baths5,010 sq. ft.
$11,495,000Active5 beds 5 baths5,010 sq. ft.709 N Camden Drive, Beverly Hills, CA 90210
MLS# 25597069Listed by: CHRISTIE'S INTERNATIONAL REAL ESTATE SOCAL - New
 $11,495,000Active5 beds 5 baths5,010 sq. ft.
$11,495,000Active5 beds 5 baths5,010 sq. ft.709 N Camden Drive, Beverly Hills, CA 90210
MLS# 25597069Listed by: CHRISTIE'S INTERNATIONAL REAL ESTATE SOCAL - New
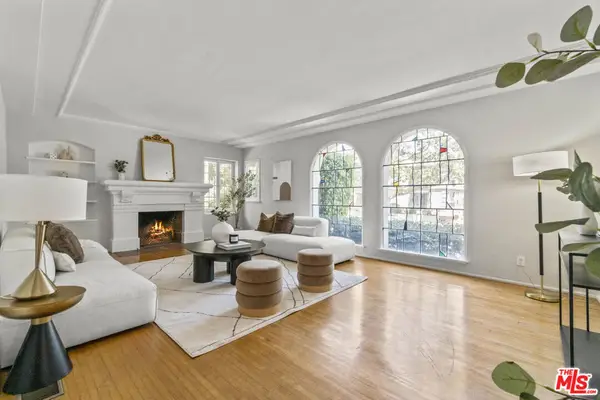 $2,850,000Active6 beds 4 baths4,038 sq. ft.
$2,850,000Active6 beds 4 baths4,038 sq. ft.437 S Doheny Drive, Beverly Hills, CA 90211
MLS# 25595659Listed by: COMPASS - New
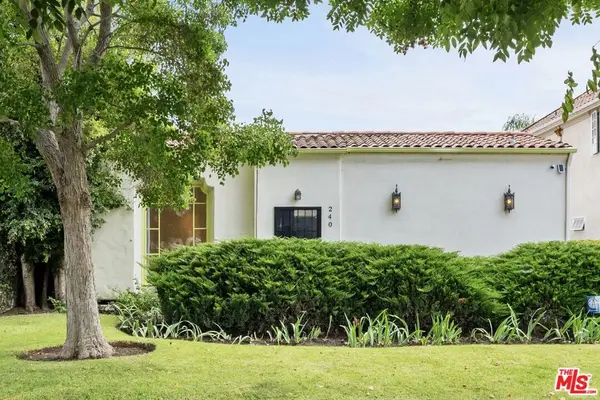 $2,649,000Active4 beds 3 baths2,104 sq. ft.
$2,649,000Active4 beds 3 baths2,104 sq. ft.240 S Swall Drive, Beverly Hills, CA 90211
MLS# 25596251Listed by: COMPASS - New
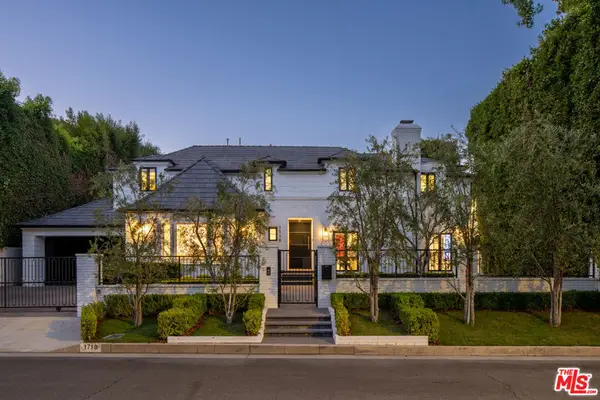 $10,900,000Active6 beds 5 baths5,268 sq. ft.
$10,900,000Active6 beds 5 baths5,268 sq. ft.1719 Ambassador Avenue, Beverly Hills, CA 90210
MLS# 25595877Listed by: COMPASS - Open Sat, 2 to 5pmNew
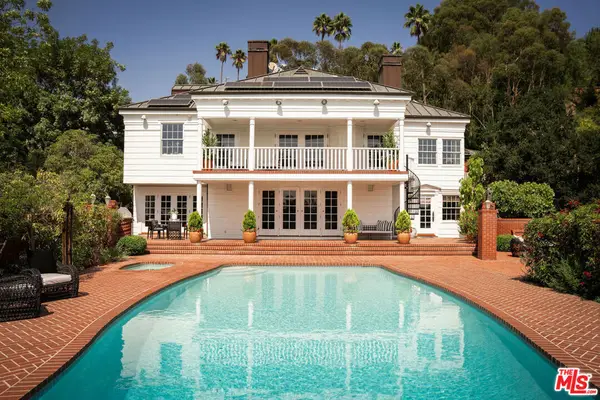 $11,399,000Active6 beds 7 baths6,604 sq. ft.
$11,399,000Active6 beds 7 baths6,604 sq. ft.1280 Benedict Canyon Drive, Beverly Hills, CA 90210
MLS# 25594613Listed by: COMPASS - Open Sat, 2 to 5pmNew
 $11,399,000Active6 beds 7 baths6,604 sq. ft.
$11,399,000Active6 beds 7 baths6,604 sq. ft.1280 Benedict Canyon Drive, Beverly Hills, CA 90210
MLS# 25594613Listed by: COMPASS - New
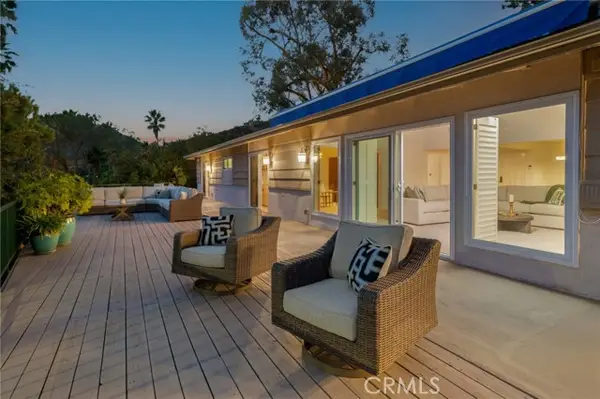 $2,495,000Active4 beds 3 baths2,570 sq. ft.
$2,495,000Active4 beds 3 baths2,570 sq. ft.1660 Ferrari Drive, Beverly Hills, CA 90210
MLS# CRPV25221617Listed by: EXP REALTY OF CALIFORNIA INC.
