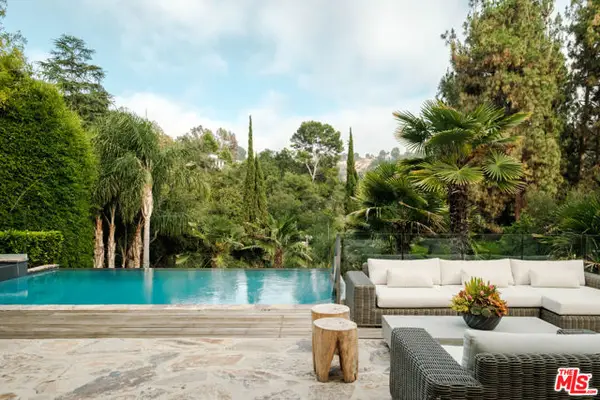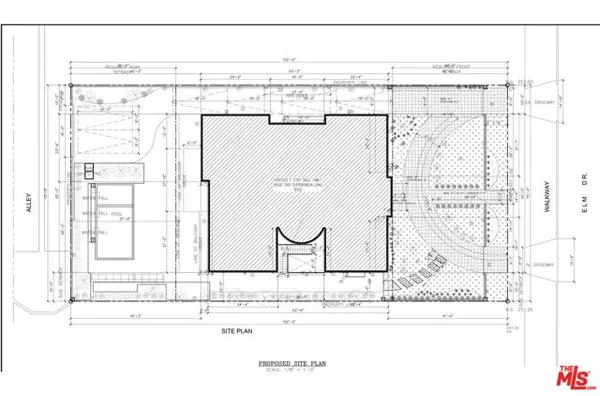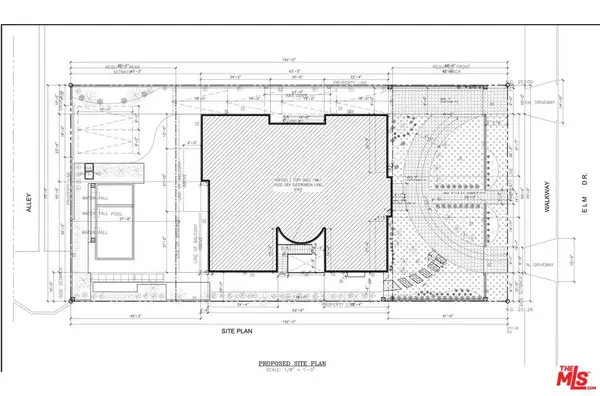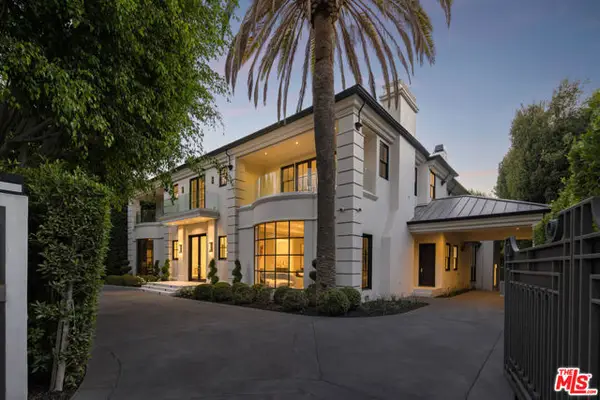300 N Swall Drive #307, Beverly Hills, CA 90211
Local realty services provided by:Better Homes and Gardens Real Estate Royal & Associates
300 N Swall Drive #307,Beverly Hills, CA 90211
$2,590,000
- 2 Beds
- 3 Baths
- 2,947 sq. ft.
- Condominium
- Active
Listed by:lori hashman berris
Office:sotheby's international realty
MLS#:CL25493623
Source:CA_BRIDGEMLS
Price summary
- Price:$2,590,000
- Price per sq. ft.:$878.86
- Monthly HOA dues:$3,150
About this home
This sensational one-of-a-kind residence presents the largest plan 2-bedroom plus den corner condominium in the prestigious IV Seasons Condominiums, along a tranquil tree-lined street in Beverly Hills. A true masterpiece of modern design, every inch of this home is meticulously appointed with fine finishes. Expansive floor-to-ceiling windows flood the space with natural light, offering 280-degree panoramic views of the iconic Hollywood Hills to Beverly Hills, and Eastern sunrises. White large porcelain tiled flooring throughout, and sleek white built-in library cabinetry create a sophisticated and open atmosphere, while spacious terrace enhances the seamless flow between indoor and outdoor living. Formal Dining room and the large galley kitchen is a striking example of contemporary elegance, featuring top-tier appliances, modern cabinetry, and a sun-drenched breakfast room that bathes in radiant morning light, with views of lush park greenery and the city's skyline. The primary suite is a luxurious retreat, complete with a custom walk-in closet, a soaking tub, and an oversized glass-enclosed shower, creating a spa-like sanctuary. The spacious second bedroom suite is equally impressive, featuring a custom closet and a stylish en-suite bath. The versatile den provides an ideal space for a home office, media room, or additional living area, and a fully redesigned laundry room offers ultimate convenience. Residents enjoy unparalleled luxury amenities, including 24/7 doormen, valet parking, a newly renovated pool and spa, gym and storage. Situated in the heart of Beverly Hills, this residence offers easy access to Westside best shopping, dining and entertainment.
Contact an agent
Home facts
- Year built:1981
- Listing ID #:CL25493623
- Added:241 day(s) ago
- Updated:October 03, 2025 at 02:42 PM
Rooms and interior
- Bedrooms:2
- Total bathrooms:3
- Full bathrooms:2
- Living area:2,947 sq. ft.
Heating and cooling
- Cooling:Central Air
- Heating:Central
Structure and exterior
- Year built:1981
- Building area:2,947 sq. ft.
- Lot area:2.29 Acres
Finances and disclosures
- Price:$2,590,000
- Price per sq. ft.:$878.86
New listings near 300 N Swall Drive #307
- New
 $799,000Active-- beds 1 baths550 sq. ft.
$799,000Active-- beds 1 baths550 sq. ft.9601 Charleville Boulevard #5, Beverly Hills, CA 90212
MLS# 25599903Listed by: KELLER WILLIAMS BEVERLY HILLS - New
 $7,800,000Active5 beds 6 baths5,691 sq. ft.
$7,800,000Active5 beds 6 baths5,691 sq. ft.2731 Hutton Drive, Beverly Hills, CA 90210
MLS# CL25600609Listed by: SOTHEBY'S INTERNATIONAL REALTY - New
 $5,495,000Active3 beds 4 baths2,885 sq. ft.
$5,495,000Active3 beds 4 baths2,885 sq. ft.450 N Palm Drive #507, Beverly Hills, CA 90210
MLS# CL25597597Listed by: THE AGENCY - New
 $3,695,000Active4 beds 5 baths3,744 sq. ft.
$3,695,000Active4 beds 5 baths3,744 sq. ft.1642 Lindacrest Drive, Beverly Hills, CA 90210
MLS# CL25600223Listed by: THE AGENCY - New
 $3,895,000Active5 beds 4 baths4,008 sq. ft.
$3,895,000Active5 beds 4 baths4,008 sq. ft.2563 Hutton Drive, Beverly Hills, CA 90210
MLS# CL25599477Listed by: RODEO REALTY - New
 $7,500,000Active0.26 Acres
$7,500,000Active0.26 Acres503 N Elm Drive, Beverly Hills, CA 90210
MLS# CL25599731Listed by: MATTHEW RAANAN - New
 $7,500,000Active0.26 Acres
$7,500,000Active0.26 Acres503 N Elm Drive, Beverly Hills, CA 90210
MLS# 25599731Listed by: MATTHEW RAANAN - New
 $32,000,000Active6 beds 10 baths15,096 sq. ft.
$32,000,000Active6 beds 10 baths15,096 sq. ft.917 N Crescent Drive, Beverly Hills, CA 90210
MLS# CL25589689Listed by: DOUGLAS ELLIMAN OF CALIFORNIA, INC. - New
 $2,250,000Active2 beds 3 baths1,963 sq. ft.
$2,250,000Active2 beds 3 baths1,963 sq. ft.9249 Burton Way #302, Beverly Hills, CA 90210
MLS# 25598671Listed by: KELLER WILLIAMS BEVERLY HILLS - New
 $4,995,000Active3 beds 3 baths
$4,995,000Active3 beds 3 baths1952 N Beverly Drive, Beverly Hills, CA 90210
MLS# CL25597583Listed by: THE BEVERLY HILLS ESTATES
