3254 Hutton Drive, Beverly Hills, CA 90210
Local realty services provided by:Better Homes and Gardens Real Estate Royal & Associates
3254 Hutton Drive,Beverly Hills, CA 90210
$5,899,000
- 6 Beds
- 6 Baths
- 4,940 sq. ft.
- Single family
- Active
Listed by:cory weiss
Office:douglas elliman
MLS#:CL25511820
Source:CA_BRIDGEMLS
Price summary
- Price:$5,899,000
- Price per sq. ft.:$1,194.13
- Monthly HOA dues:$201.33
About this home
A rare opportunity to own a high-design architectural estate at an incredible value, this six-bedroom residence, crafted by the acclaimed Space International Architects, offers the perfect blend of luxury, livability, and location. Tucked away on a quiet cul-de-sac in the prestigious Beverly Hills Post Office area, this home is just moments from top private schools and located within a guard-patrolled neighborhood well known for its strong sense of community and security. From the moment you enter, the home impresses at every turn. The grand entry is anchored by a Siemon & Salazar chandelier, a floating staircase, and a Venetian plaster accent wall, setting the tone for the sophisticated modern design found throughout. Fleetwood windows and French oak floors add warmth and elegance, while soaring ceilings and an open layout maximize natural light and space. Designed with comfort and functionality in mind, this home features expansive bedrooms that provide ample space to unwind, each thoughtfully designed with large windows, generous closets, and abundant natural light. The first-floor primary bedroom suite is a private sanctuary, boasting a spa-like bath with floor-to-ceiling Calacatta marble slabs, Thassos marble flooring and counters, and Dornbracht fixtures. The kitchen overlo
Contact an agent
Home facts
- Year built:1978
- Listing ID #:CL25511820
- Added:194 day(s) ago
- Updated:September 12, 2025 at 04:12 PM
Rooms and interior
- Bedrooms:6
- Total bathrooms:6
- Full bathrooms:6
- Living area:4,940 sq. ft.
Heating and cooling
- Cooling:Central Air
- Heating:Central
Structure and exterior
- Year built:1978
- Building area:4,940 sq. ft.
- Lot area:0.35 Acres
Finances and disclosures
- Price:$5,899,000
- Price per sq. ft.:$1,194.13
New listings near 3254 Hutton Drive
- New
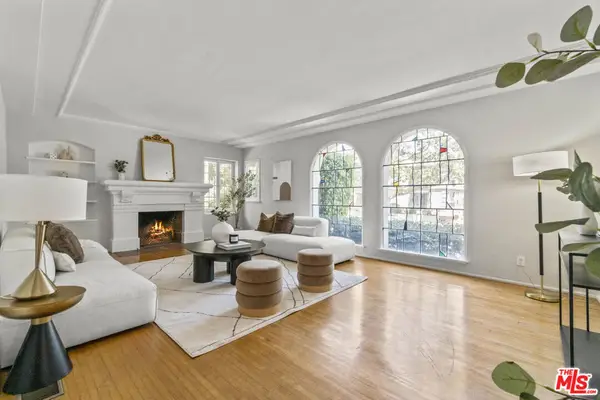 $2,850,000Active6 beds 4 baths4,038 sq. ft.
$2,850,000Active6 beds 4 baths4,038 sq. ft.437 S Doheny Drive, Beverly Hills, CA 90211
MLS# 25595659Listed by: COMPASS - New
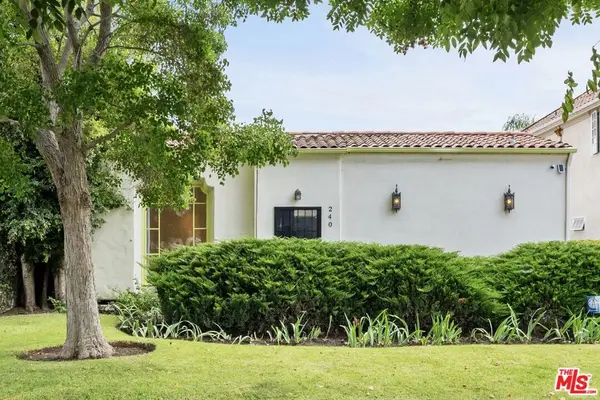 $2,649,000Active4 beds 3 baths2,104 sq. ft.
$2,649,000Active4 beds 3 baths2,104 sq. ft.240 S Swall Drive, Beverly Hills, CA 90211
MLS# 25596251Listed by: COMPASS - New
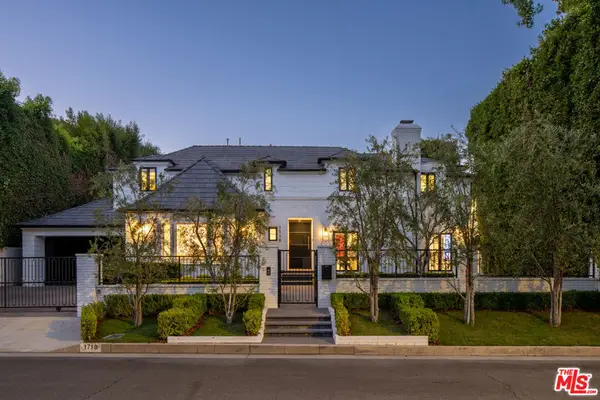 $10,900,000Active6 beds 5 baths5,268 sq. ft.
$10,900,000Active6 beds 5 baths5,268 sq. ft.1719 Ambassador Avenue, Beverly Hills, CA 90210
MLS# 25595877Listed by: COMPASS - Open Sat, 2 to 5pmNew
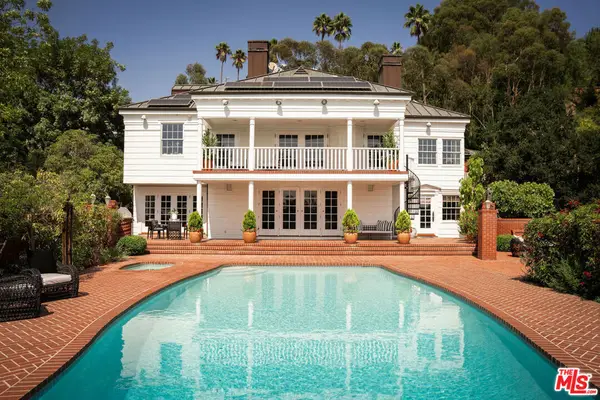 $11,399,000Active6 beds 7 baths6,604 sq. ft.
$11,399,000Active6 beds 7 baths6,604 sq. ft.1280 Benedict Canyon Drive, Beverly Hills, CA 90210
MLS# 25594613Listed by: COMPASS - Open Sat, 2 to 5pmNew
 $11,399,000Active6 beds 7 baths6,604 sq. ft.
$11,399,000Active6 beds 7 baths6,604 sq. ft.1280 Benedict Canyon Drive, Beverly Hills, CA 90210
MLS# 25594613Listed by: COMPASS - New
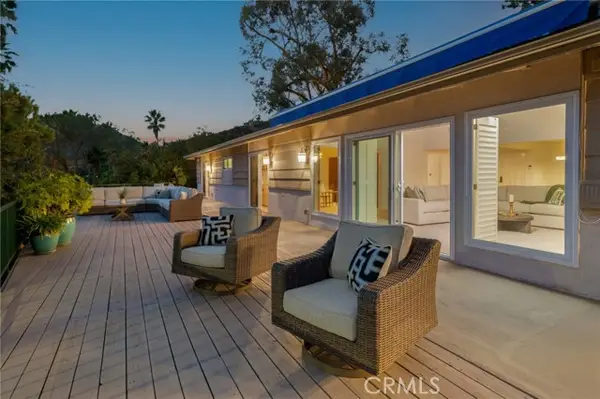 $2,495,000Active4 beds 3 baths2,570 sq. ft.
$2,495,000Active4 beds 3 baths2,570 sq. ft.1660 Ferrari Drive, Beverly Hills, CA 90210
MLS# CRPV25221617Listed by: EXP REALTY OF CALIFORNIA INC. - New
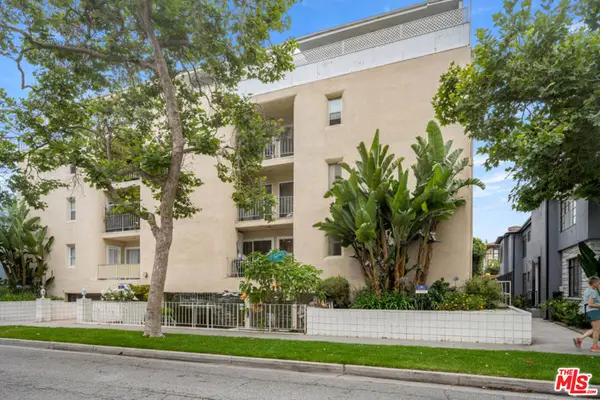 $836,500Active2 beds 2 baths1,157 sq. ft.
$836,500Active2 beds 2 baths1,157 sq. ft.423 S Rexford Drive #202, Beverly Hills, CA 90212
MLS# 25595089Listed by: EXCLUSIVE REALTY INC - Open Tue, 11am to 2pmNew
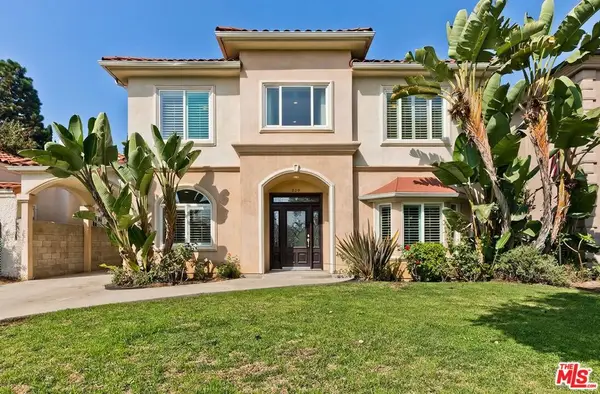 $4,475,000Active6 beds 6 baths3,844 sq. ft.
$4,475,000Active6 beds 6 baths3,844 sq. ft.209 S Swall Drive, Beverly Hills, CA 90211
MLS# 25594797Listed by: COMPASS - New
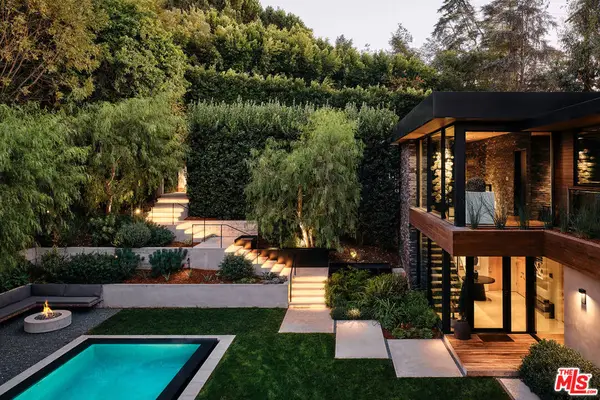 $13,250,000Active3 beds 5 baths5,442 sq. ft.
$13,250,000Active3 beds 5 baths5,442 sq. ft.9551 Oak Pass Road, Beverly Hills, CA 90210
MLS# 25594377Listed by: CAROLWOOD ESTATES - New
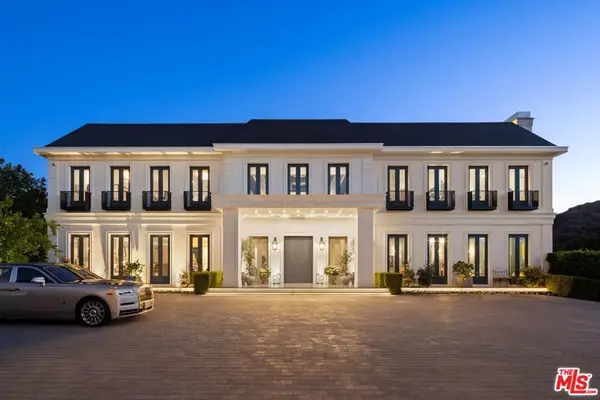 $52,000,000Active12 beds 24 baths38,000 sq. ft.
$52,000,000Active12 beds 24 baths38,000 sq. ft.2571 Wallingford Drive, Beverly Hills, CA 90210
MLS# 25594465Listed by: THE AGENCY
