352 S Oakhurst Drive, Beverly Hills, CA 90212
Local realty services provided by:Better Homes and Gardens Real Estate Haven Properties
Listed by:antonio martinez
Office:beverly and company, inc.
MLS#:25500677
Source:CRMLS
Price summary
- Price:$2,990,000
- Price per sq. ft.:$1,509.34
About this home
Beautiful Spacious Spanish Style Home Located in The Prime Beverly Hills Flats Area.This Single-Story Residence Features 3 Bedrooms 2.5 Bathrooms 5 parking ( 2 Cover Garage Parking Side By Side, 3 Driveway Parking ) Stunning Light n Bright Living Room with High Ceiling Spanish-Style Archways and French Doors Leading to a Romantic Front Patio, Dining Room, Remodeled Large Open Kitchen ( Kosher) with Center Island and 2 Sinks with Granite Countertop Stainless Steel Appliances, Hardwood Floors. The Master Suite with Access to The Backyard through French Doors, with dual closets plus a Master Bathroom with Separate Shower and Bathtub, Second Bedroom with French Doors with Access to the Backyard , Spacious third Bedroom with Private Full Bathroom. Additional amenities include Central A/C & Heater, Guest Bathroom, Alarm System Connections, Whole House Water Filter System, Surround Sound, Easy Access Laundry Closet, A Private Quiet Backyard Perfect for Entertaining. Walking distance to world Famous Shopping and Dining Areas in Beverly Hills. Excellent School District ! , Is A Gem ! Is A Must See! . Sale As-Is . Lease Option , could be consider for Lease , call Listing Agent for more Info , asking Lease Price $10,390 per month for one year lease.
Contact an agent
Home facts
- Year built:1926
- Listing ID #:25500677
- Added:363 day(s) ago
- Updated:September 26, 2025 at 07:31 AM
Rooms and interior
- Bedrooms:3
- Total bathrooms:3
- Full bathrooms:3
- Living area:1,981 sq. ft.
Heating and cooling
- Cooling:Central Air
- Heating:Central
Structure and exterior
- Year built:1926
- Building area:1,981 sq. ft.
- Lot area:0.13 Acres
Finances and disclosures
- Price:$2,990,000
- Price per sq. ft.:$1,509.34
New listings near 352 S Oakhurst Drive
- Open Sun, 2 to 5pmNew
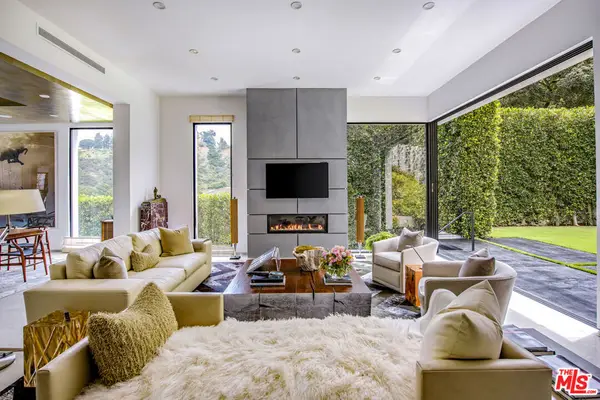 $9,995,000Active7 beds 10 baths9,000 sq. ft.
$9,995,000Active7 beds 10 baths9,000 sq. ft.9852 San Circle, Beverly Hills, CA 90210
MLS# 25595275Listed by: PLG ESTATES - Open Sun, 2 to 5pmNew
 $9,995,000Active7 beds 10 baths9,000 sq. ft.
$9,995,000Active7 beds 10 baths9,000 sq. ft.9852 San Circle, Beverly Hills, CA 90210
MLS# 25595275Listed by: PLG ESTATES - New
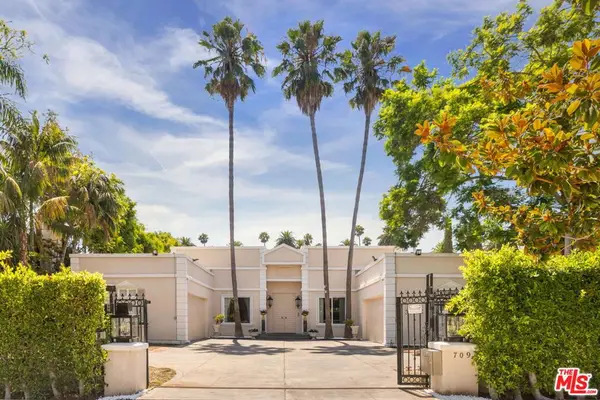 $11,495,000Active5 beds 5 baths5,010 sq. ft.
$11,495,000Active5 beds 5 baths5,010 sq. ft.709 N Camden Drive, Beverly Hills, CA 90210
MLS# 25597069Listed by: CHRISTIE'S INTERNATIONAL REAL ESTATE SOCAL - New
 $11,495,000Active5 beds 5 baths5,010 sq. ft.
$11,495,000Active5 beds 5 baths5,010 sq. ft.709 N Camden Drive, Beverly Hills, CA 90210
MLS# 25597069Listed by: CHRISTIE'S INTERNATIONAL REAL ESTATE SOCAL - New
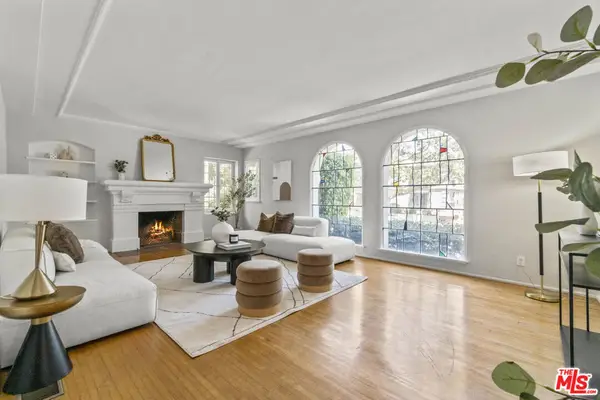 $2,850,000Active6 beds 4 baths4,038 sq. ft.
$2,850,000Active6 beds 4 baths4,038 sq. ft.437 S Doheny Drive, Beverly Hills, CA 90211
MLS# 25595659Listed by: COMPASS - New
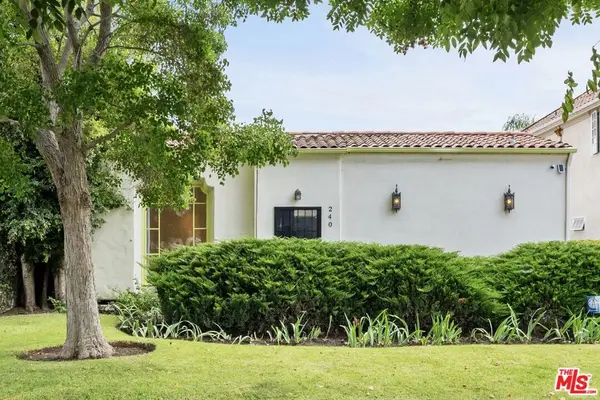 $2,649,000Active4 beds 3 baths2,104 sq. ft.
$2,649,000Active4 beds 3 baths2,104 sq. ft.240 S Swall Drive, Beverly Hills, CA 90211
MLS# 25596251Listed by: COMPASS - New
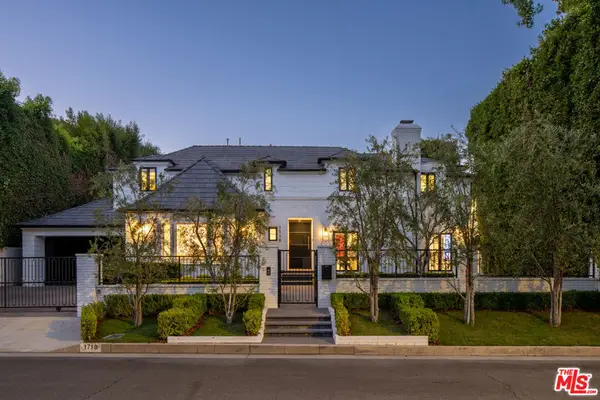 $10,900,000Active6 beds 5 baths5,268 sq. ft.
$10,900,000Active6 beds 5 baths5,268 sq. ft.1719 Ambassador Avenue, Beverly Hills, CA 90210
MLS# 25595877Listed by: COMPASS - Open Sat, 2 to 5pmNew
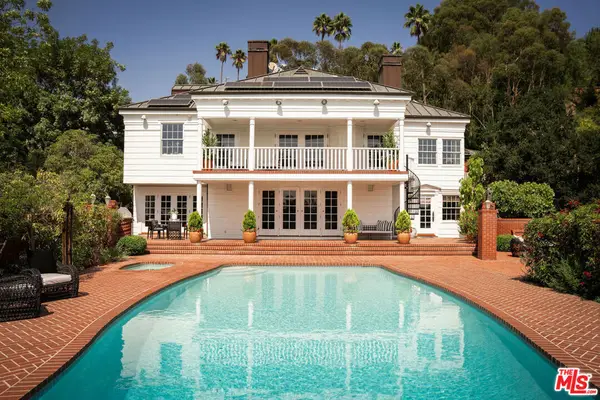 $11,399,000Active6 beds 7 baths6,604 sq. ft.
$11,399,000Active6 beds 7 baths6,604 sq. ft.1280 Benedict Canyon Drive, Beverly Hills, CA 90210
MLS# 25594613Listed by: COMPASS - Open Sat, 2 to 5pmNew
 $11,399,000Active6 beds 7 baths6,604 sq. ft.
$11,399,000Active6 beds 7 baths6,604 sq. ft.1280 Benedict Canyon Drive, Beverly Hills, CA 90210
MLS# 25594613Listed by: COMPASS - New
 $2,495,000Active4 beds 3 baths2,570 sq. ft.
$2,495,000Active4 beds 3 baths2,570 sq. ft.1660 Ferrari Drive, Beverly Hills, CA 90210
MLS# CRPV25221617Listed by: EXP REALTY OF CALIFORNIA INC.
