363 S Doheny Drive, Beverly Hills, CA 90211
Local realty services provided by:Better Homes and Gardens Real Estate Property Shoppe
363 S Doheny Drive,Beverly Hills, CA 90211
$995,000
- 2 Beds
- 1 Baths
- 1,240 sq. ft.
- Condominium
- Active
Listed by:timothy di prizito
Office:christie's international real estate socal
MLS#:25569573
Source:CRMLS
Price summary
- Price:$995,000
- Price per sq. ft.:$802.42
- Monthly HOA dues:$600
About this home
Priced to Sell! Newly Updated Luxurious trophy condo with restored vintage character in coveted Beverly Hills. Meander through a romantic courtyard to this Art Deco "New York walk-up designed" Beverly Hills dream home that offers luxury living at its finest. Rare, incomparable, intimate and one-of-a-kind four unit building. Ideal pied-a-terre in one of Beverly Hills finest prime and central locations. The spacious two bedroom home with formal dining room boasts beautiful character details throughout like high ceilings with period acanthus plaster crown moldings, hardwood floors, charming windows pouring in natural light, crystal chandelier and sconce light fixtures, glass handled door knobs and traditional wainscoting to name a few unmatched detailed design elements. The recently remodeled kitchen features Quartz countertops, stainless steel appliances and Gas cooktop. Great rear entry with mud room and in-unit washer/dryer hook-ups! The restored hollywood starlett bathroom with tons of natural light features an alcove shower and free-standing clawfoot tub. Located in prime Beverly Hills, this home is incredibly walkable and includes separate secure garage parking space! Finally, a special home with soul in the center of it all. Low HOA, renowned School District, BHPD and BHFD... incredible value in Beverly Hills.
Contact an agent
Home facts
- Year built:1958
- Listing ID #:25569573
- Added:63 day(s) ago
- Updated:September 26, 2025 at 10:31 AM
Rooms and interior
- Bedrooms:2
- Total bathrooms:1
- Full bathrooms:1
- Living area:1,240 sq. ft.
Heating and cooling
- Cooling:Central Air
- Heating:Central, Forced Air
Structure and exterior
- Year built:1958
- Building area:1,240 sq. ft.
- Lot area:0.13 Acres
Finances and disclosures
- Price:$995,000
- Price per sq. ft.:$802.42
New listings near 363 S Doheny Drive
- Open Sun, 2 to 5pmNew
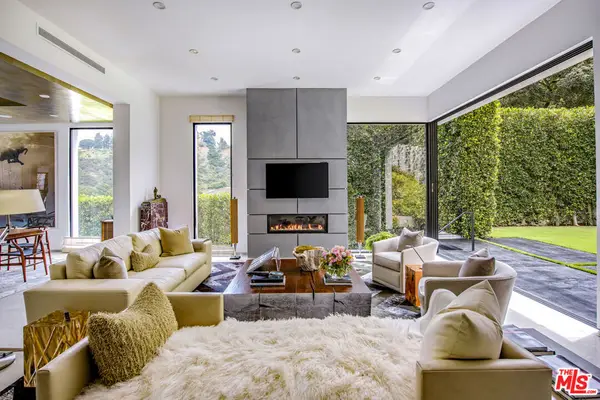 $9,995,000Active7 beds 10 baths9,000 sq. ft.
$9,995,000Active7 beds 10 baths9,000 sq. ft.9852 San Circle, Beverly Hills, CA 90210
MLS# 25595275Listed by: PLG ESTATES - New
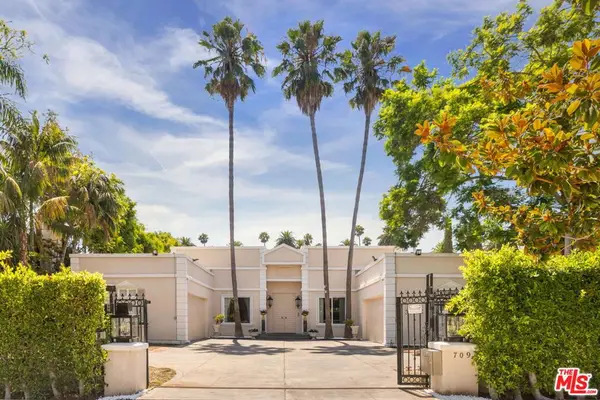 $11,495,000Active5 beds 5 baths5,010 sq. ft.
$11,495,000Active5 beds 5 baths5,010 sq. ft.709 N Camden Drive, Beverly Hills, CA 90210
MLS# 25597069Listed by: CHRISTIE'S INTERNATIONAL REAL ESTATE SOCAL - New
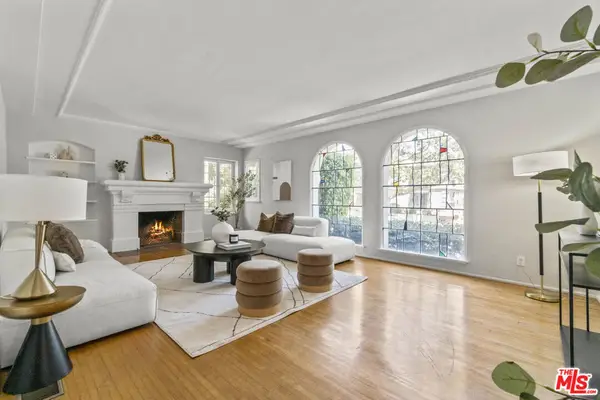 $2,850,000Active6 beds 4 baths4,038 sq. ft.
$2,850,000Active6 beds 4 baths4,038 sq. ft.437 S Doheny Drive, Beverly Hills, CA 90211
MLS# 25595659Listed by: COMPASS - New
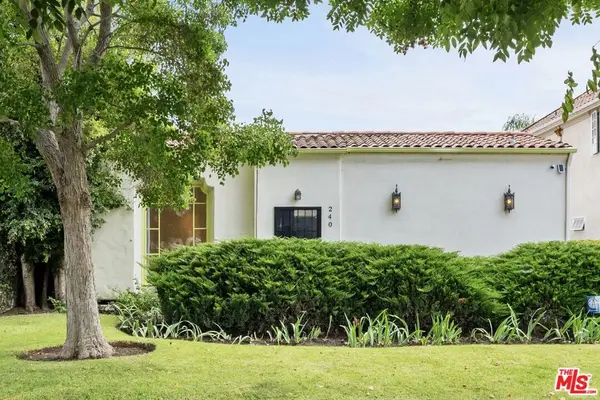 $2,649,000Active4 beds 3 baths2,104 sq. ft.
$2,649,000Active4 beds 3 baths2,104 sq. ft.240 S Swall Drive, Beverly Hills, CA 90211
MLS# 25596251Listed by: COMPASS - New
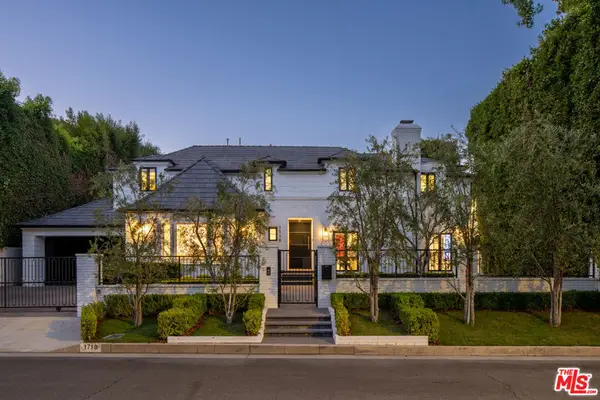 $10,900,000Active6 beds 5 baths5,268 sq. ft.
$10,900,000Active6 beds 5 baths5,268 sq. ft.1719 Ambassador Avenue, Beverly Hills, CA 90210
MLS# 25595877Listed by: COMPASS - Open Sat, 2 to 5pmNew
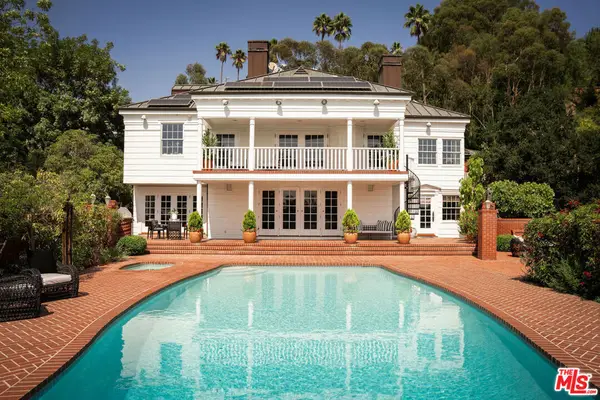 $11,399,000Active6 beds 7 baths6,604 sq. ft.
$11,399,000Active6 beds 7 baths6,604 sq. ft.1280 Benedict Canyon Drive, Beverly Hills, CA 90210
MLS# 25594613Listed by: COMPASS - Open Sat, 2 to 5pmNew
 $11,399,000Active6 beds 7 baths6,604 sq. ft.
$11,399,000Active6 beds 7 baths6,604 sq. ft.1280 Benedict Canyon Drive, Beverly Hills, CA 90210
MLS# 25594613Listed by: COMPASS - Open Sat, 1 to 3pmNew
 $2,495,000Active4 beds 3 baths2,570 sq. ft.
$2,495,000Active4 beds 3 baths2,570 sq. ft.1660 Ferrari Drive, Beverly Hills, CA 90210
MLS# PV25221617Listed by: EXP REALTY OF CALIFORNIA INC. - New
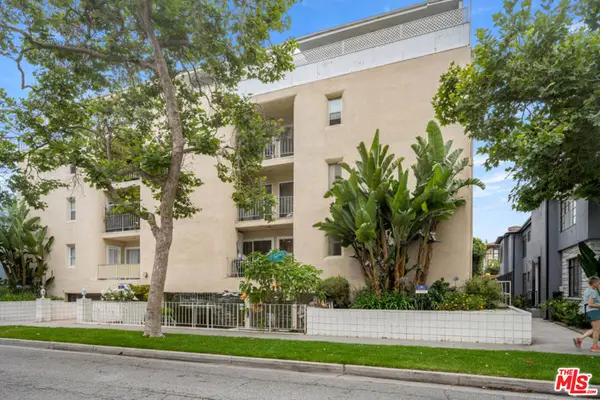 $836,500Active2 beds 2 baths1,157 sq. ft.
$836,500Active2 beds 2 baths1,157 sq. ft.423 S Rexford Drive #202, Beverly Hills, CA 90212
MLS# 25595089Listed by: EXCLUSIVE REALTY INC - Open Tue, 11am to 2pmNew
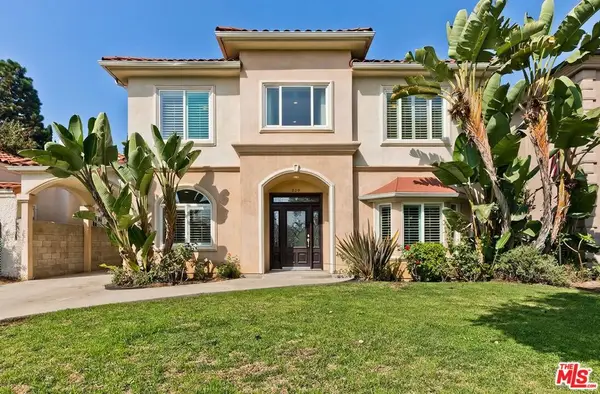 $4,475,000Active6 beds 6 baths3,844 sq. ft.
$4,475,000Active6 beds 6 baths3,844 sq. ft.209 S Swall Drive, Beverly Hills, CA 90211
MLS# 25594797Listed by: COMPASS
