419 N Oakhurst Drive #102, Beverly Hills, CA 90210
Local realty services provided by:Better Homes and Gardens Real Estate Haven Properties
419 N Oakhurst Drive #102,Beverly Hills, CA 90210
$995,000
- 2 Beds
- 2 Baths
- 1,156 sq. ft.
- Condominium
- Active
Listed by:alex pirro
Office:kase real estate
MLS#:OC25147189
Source:CRMLS
Price summary
- Price:$995,000
- Price per sq. ft.:$860.73
- Monthly HOA dues:$617
About this home
Welcome to 419 N Oakhurst Dr, Unit 102 - a refined residence in the heart of iconic Beverly Hills, 90210. This beautifully maintained first-floor condominium blends timeless elegance with modern comfort, all set within one of Los Angeles’ most prestigious neighborhoods. Freshly painted, the home features a thoughtfully designed layout highlighted by sophisticated travertine and rich wood flooring throughout. Elegant Plantation shutters add both style and privacy. Its coveted first-floor location offers effortless accessibility and an inviting sense of ease, perfect for a variety of lifestyles. Set along one of Beverly Hills’ most picturesque tree-lined streets, this quiet, meticulously kept 12-unit development is just moments from world-class
shopping, acclaimed dining, and the celebrated Sunday Farmers’ Market. Residents enjoy access to a sparkling community pool, ideal for leisurely weekends under the California sun. Positioned within a top-tier school district and offering unparalleled walkability, this home delivers the ultimate combination of charm, convenience, and location. Whether you’re searching for a stylish full-time residence or a chic city retreat, 419 N Oakhurst Dr, Unit 102 embodies classic Beverly Hills living at its finest.
Contact an agent
Home facts
- Year built:1964
- Listing ID #:OC25147189
- Added:66 day(s) ago
- Updated:September 26, 2025 at 10:31 AM
Rooms and interior
- Bedrooms:2
- Total bathrooms:2
- Full bathrooms:1
- Half bathrooms:1
- Living area:1,156 sq. ft.
Heating and cooling
- Cooling:Central Air, Electric
- Heating:Central
Structure and exterior
- Year built:1964
- Building area:1,156 sq. ft.
- Lot area:0.22 Acres
Schools
- High school:Beverly Hills
- Middle school:Beverly Vista
- Elementary school:El Rodeo
Utilities
- Water:Public, Water Available, Water Connected
- Sewer:Public Sewer, Sewer Available, Sewer Connected
Finances and disclosures
- Price:$995,000
- Price per sq. ft.:$860.73
New listings near 419 N Oakhurst Drive #102
- Open Sun, 2 to 5pmNew
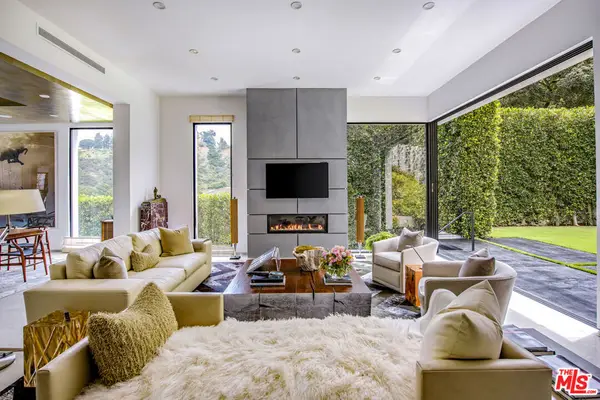 $9,995,000Active7 beds 10 baths9,000 sq. ft.
$9,995,000Active7 beds 10 baths9,000 sq. ft.9852 San Circle, Beverly Hills, CA 90210
MLS# 25595275Listed by: PLG ESTATES - Open Sun, 2 to 5pmNew
 $9,995,000Active7 beds 10 baths9,000 sq. ft.
$9,995,000Active7 beds 10 baths9,000 sq. ft.9852 San Circle, Beverly Hills, CA 90210
MLS# 25595275Listed by: PLG ESTATES - New
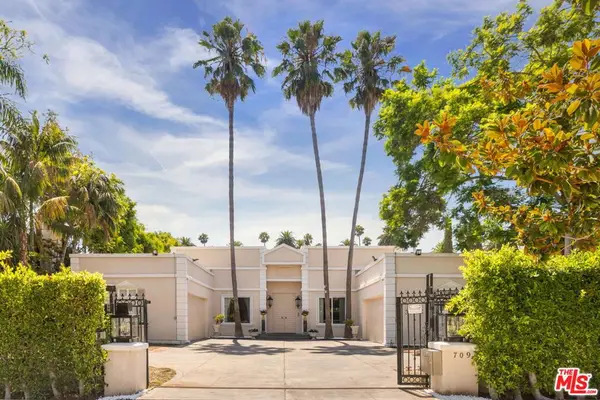 $11,495,000Active5 beds 5 baths5,010 sq. ft.
$11,495,000Active5 beds 5 baths5,010 sq. ft.709 N Camden Drive, Beverly Hills, CA 90210
MLS# 25597069Listed by: CHRISTIE'S INTERNATIONAL REAL ESTATE SOCAL - New
 $11,495,000Active5 beds 5 baths5,010 sq. ft.
$11,495,000Active5 beds 5 baths5,010 sq. ft.709 N Camden Drive, Beverly Hills, CA 90210
MLS# 25597069Listed by: CHRISTIE'S INTERNATIONAL REAL ESTATE SOCAL - New
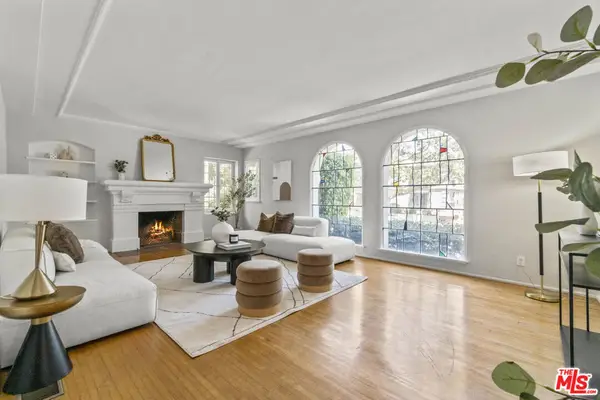 $2,850,000Active6 beds 4 baths4,038 sq. ft.
$2,850,000Active6 beds 4 baths4,038 sq. ft.437 S Doheny Drive, Beverly Hills, CA 90211
MLS# 25595659Listed by: COMPASS - New
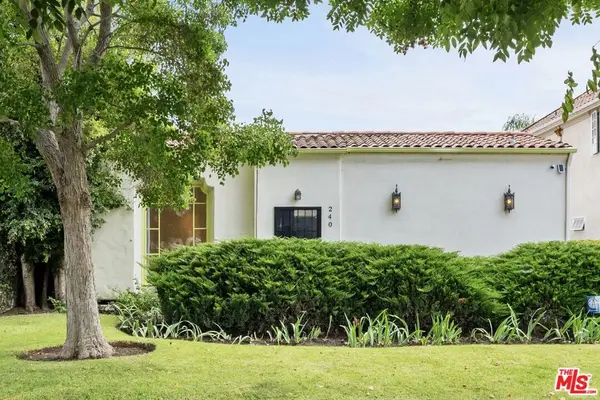 $2,649,000Active4 beds 3 baths2,104 sq. ft.
$2,649,000Active4 beds 3 baths2,104 sq. ft.240 S Swall Drive, Beverly Hills, CA 90211
MLS# 25596251Listed by: COMPASS - New
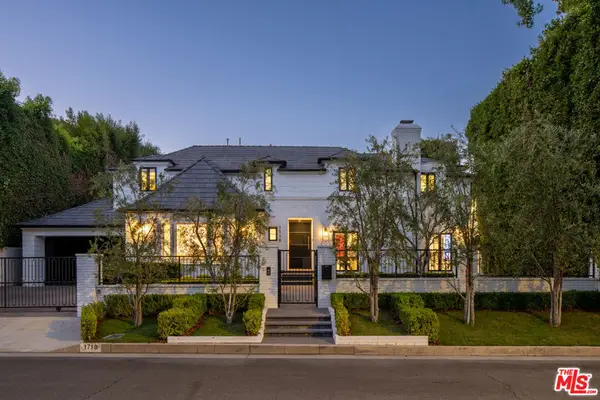 $10,900,000Active6 beds 5 baths5,268 sq. ft.
$10,900,000Active6 beds 5 baths5,268 sq. ft.1719 Ambassador Avenue, Beverly Hills, CA 90210
MLS# 25595877Listed by: COMPASS - Open Sat, 2 to 5pmNew
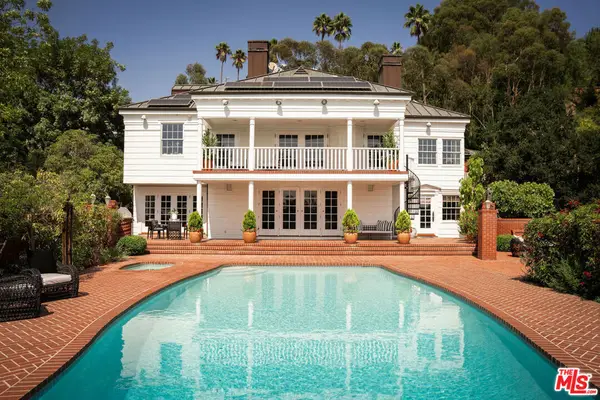 $11,399,000Active6 beds 7 baths6,604 sq. ft.
$11,399,000Active6 beds 7 baths6,604 sq. ft.1280 Benedict Canyon Drive, Beverly Hills, CA 90210
MLS# 25594613Listed by: COMPASS - Open Sat, 2 to 5pmNew
 $11,399,000Active6 beds 7 baths6,604 sq. ft.
$11,399,000Active6 beds 7 baths6,604 sq. ft.1280 Benedict Canyon Drive, Beverly Hills, CA 90210
MLS# 25594613Listed by: COMPASS - New
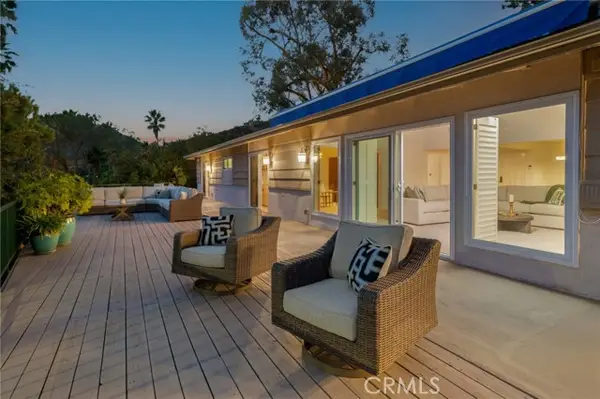 $2,495,000Active4 beds 3 baths2,570 sq. ft.
$2,495,000Active4 beds 3 baths2,570 sq. ft.1660 Ferrari Drive, Beverly Hills, CA 90210
MLS# CRPV25221617Listed by: EXP REALTY OF CALIFORNIA INC.
