432 N Oakhurst Drive #101, Beverly Hills, CA 90210
Local realty services provided by:Better Homes and Gardens Real Estate Haven Properties
432 N Oakhurst Drive #101,Beverly Hills, CA 90210
$2,199,000
- 2 Beds
- 3 Baths
- 1,933 sq. ft.
- Condominium
- Active
Listed by:andrea korchek
Office:the agency
MLS#:25572557
Source:CRMLS
Price summary
- Price:$2,199,000
- Price per sq. ft.:$1,137.61
- Monthly HOA dues:$1,936
About this home
Welcome to this stunning designer owned, front-facing residence in Beverly Hills' most prestigious boutique building. Offering the comfort and feel of a private home, this stunning and spacious condominium features thoughtfully designed interiors that open to your own large, wraparound patio and lush garden. Complete with a gas BBQ, the combined space invites relaxed California living and effortless indoor-outdoor entertaining. Inside, wide-plank hardwood floors and floor-to-ceiling Fleetwood sliding glass doors frame garden views from nearly every room. The chef's kitchen stuns with Italian cabinetry, Caesarstone counter-tops, a large island with bar seating, Miele appliances, and a 48" Sub-Zero fridge. Motorized window treatments add effortless elegance throughout. The ideal layout features a tranquil primary suite with a large walk-in closet and spa-style bath with soaking tub, dual vanities, and lovely frameless glass enclosed shower. A second en-suite bedroom, powder room, and full laundry room complete the space. Enjoy three side-by-side parking spots with an electric car charging station, a private storage unit, and luxury amenities including 24/7 concierge and security, video-secure entry, gym, conference room, and chic lounges. Located in the heart of 90210 with Beverly Hills city services, top public schools, and world-class dining, shopping, and culture just moments away.
Contact an agent
Home facts
- Year built:2013
- Listing ID #:25572557
- Added:56 day(s) ago
- Updated:September 26, 2025 at 10:31 AM
Rooms and interior
- Bedrooms:2
- Total bathrooms:3
- Full bathrooms:3
- Living area:1,933 sq. ft.
Heating and cooling
- Cooling:Central Air
- Heating:Central
Structure and exterior
- Year built:2013
- Building area:1,933 sq. ft.
- Lot area:0.71 Acres
Finances and disclosures
- Price:$2,199,000
- Price per sq. ft.:$1,137.61
New listings near 432 N Oakhurst Drive #101
- Open Sun, 2 to 5pmNew
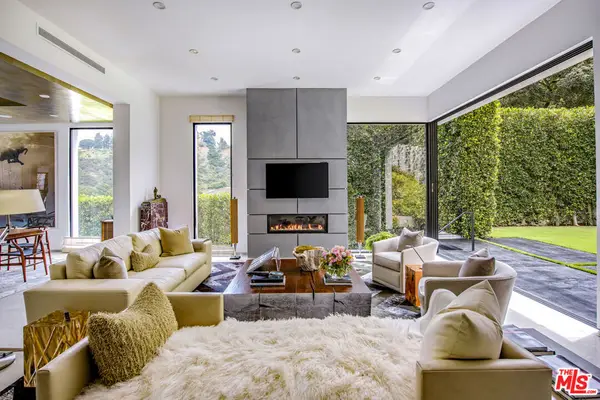 $9,995,000Active7 beds 10 baths9,000 sq. ft.
$9,995,000Active7 beds 10 baths9,000 sq. ft.9852 San Circle, Beverly Hills, CA 90210
MLS# 25595275Listed by: PLG ESTATES - New
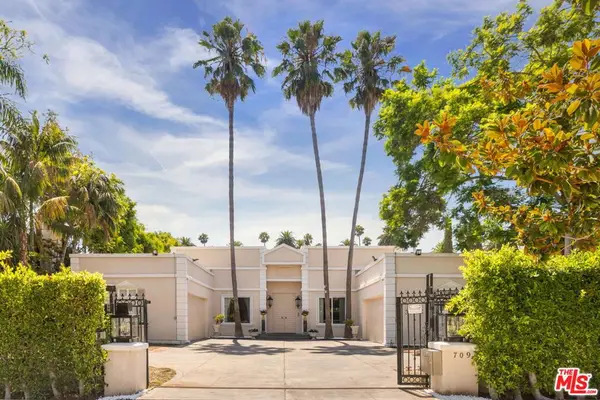 $11,495,000Active5 beds 5 baths5,010 sq. ft.
$11,495,000Active5 beds 5 baths5,010 sq. ft.709 N Camden Drive, Beverly Hills, CA 90210
MLS# 25597069Listed by: CHRISTIE'S INTERNATIONAL REAL ESTATE SOCAL - New
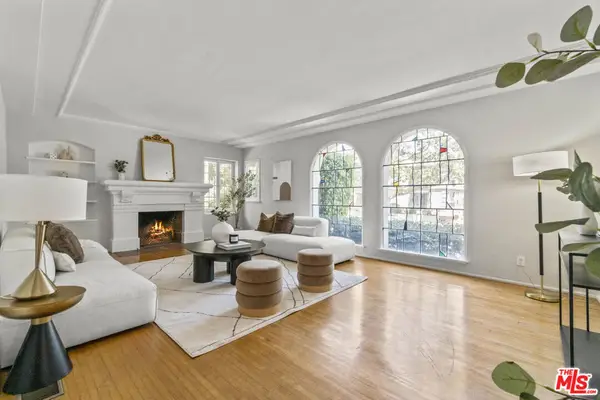 $2,850,000Active6 beds 4 baths4,038 sq. ft.
$2,850,000Active6 beds 4 baths4,038 sq. ft.437 S Doheny Drive, Beverly Hills, CA 90211
MLS# 25595659Listed by: COMPASS - New
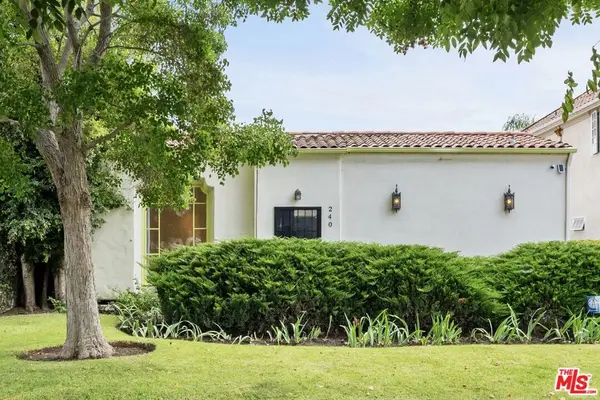 $2,649,000Active4 beds 3 baths2,104 sq. ft.
$2,649,000Active4 beds 3 baths2,104 sq. ft.240 S Swall Drive, Beverly Hills, CA 90211
MLS# 25596251Listed by: COMPASS - New
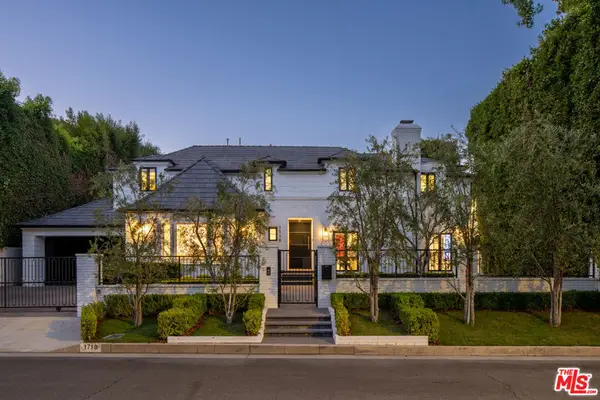 $10,900,000Active6 beds 5 baths5,268 sq. ft.
$10,900,000Active6 beds 5 baths5,268 sq. ft.1719 Ambassador Avenue, Beverly Hills, CA 90210
MLS# 25595877Listed by: COMPASS - Open Sat, 2 to 5pmNew
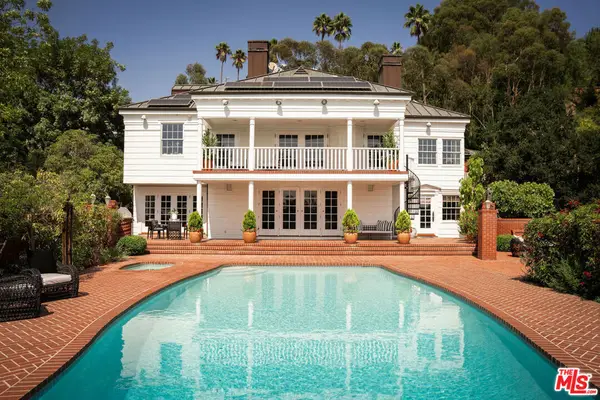 $11,399,000Active6 beds 7 baths6,604 sq. ft.
$11,399,000Active6 beds 7 baths6,604 sq. ft.1280 Benedict Canyon Drive, Beverly Hills, CA 90210
MLS# 25594613Listed by: COMPASS - Open Sat, 2 to 5pmNew
 $11,399,000Active6 beds 7 baths6,604 sq. ft.
$11,399,000Active6 beds 7 baths6,604 sq. ft.1280 Benedict Canyon Drive, Beverly Hills, CA 90210
MLS# 25594613Listed by: COMPASS - Open Sat, 1 to 3pmNew
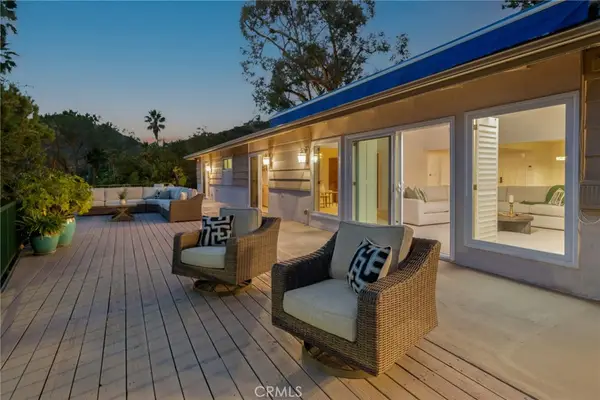 $2,495,000Active4 beds 3 baths2,570 sq. ft.
$2,495,000Active4 beds 3 baths2,570 sq. ft.1660 Ferrari Drive, Beverly Hills, CA 90210
MLS# PV25221617Listed by: EXP REALTY OF CALIFORNIA INC. - New
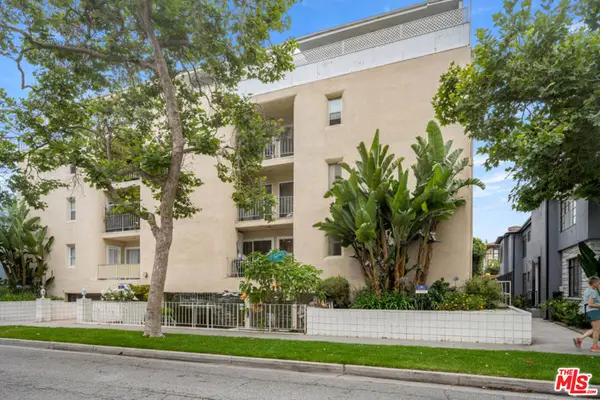 $836,500Active2 beds 2 baths1,157 sq. ft.
$836,500Active2 beds 2 baths1,157 sq. ft.423 S Rexford Drive #202, Beverly Hills, CA 90212
MLS# 25595089Listed by: EXCLUSIVE REALTY INC - Open Tue, 11am to 2pmNew
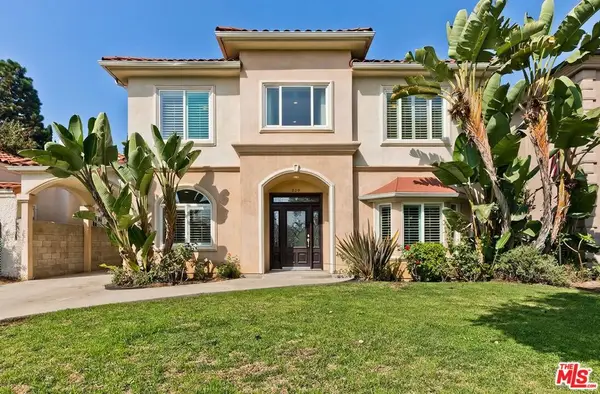 $4,475,000Active6 beds 6 baths3,844 sq. ft.
$4,475,000Active6 beds 6 baths3,844 sq. ft.209 S Swall Drive, Beverly Hills, CA 90211
MLS# 25594797Listed by: COMPASS
