462 S Maple Drive #104 PH, Beverly Hills, CA 90212
Local realty services provided by:Better Homes and Gardens Real Estate Town Center
462 S Maple Drive #104 PH,Beverly Hills, CA 90212
$3,950,000
- 4 Beds
- 5 Baths
- 3,202 sq. ft.
- Condominium
- Active
Listed by:veronica alcaraz
Office:homesmart evergreen realty
MLS#:SR25181328
Source:CRMLS
Price summary
- Price:$3,950,000
- Price per sq. ft.:$1,233.6
- Monthly HOA dues:$1,182
About this home
Check out this stunning Penthouse at 462 S Maple Dr. Experience unparalleled privacy and sophistication in this full-floor penthouse, occupying the entire 4th level of an exclusive 4-unit building. Offering approx. 3,202 sq. ft. of refined living space, this 4-bedroom, 4.5-bath home combines contemporary Mediterranean elegance with exceptional design. A private elevator opens directly into the residence, revealing sun-filled interiors with skylights, French doors, and sweeping city-light views of Los Angeles and Beverly Hills. The gourmet kitchen features Wolf appliances, Sub-Zero refrigeration, a wine cooler, and two dishwashers—perfect for both grand entertaining and intimate gatherings. The open-concept great room, dining, and breakfast areas flow seamlessly, while the luxurious primary suite offers a fireplace, dual walk-in closets, and a spa-inspired bath with steam shower, soaking tub, and dual sinks. Additional highlights include marble and hardwood floors, built-ins, two fireplaces, and three side-by-side parking spaces in a secure garage. Built in 2015, this boutique building offers controlled access, automatic gates, and a serene atmosphere in the prestigious Southwest Doheny area—close to world-class shopping, dining, and cultural attractions. Located in the Beverly Hills Unified School District, near top-rated Beverly Vista Elementary and Beverly Hills High.
Contact an agent
Home facts
- Year built:2015
- Listing ID #:SR25181328
- Added:43 day(s) ago
- Updated:September 26, 2025 at 10:31 AM
Rooms and interior
- Bedrooms:4
- Total bathrooms:5
- Full bathrooms:5
- Living area:3,202 sq. ft.
Heating and cooling
- Cooling:Central Air
- Heating:Central, Fireplaces
Structure and exterior
- Year built:2015
- Building area:3,202 sq. ft.
- Lot area:0.19 Acres
Utilities
- Water:Public
- Sewer:Public Sewer
Finances and disclosures
- Price:$3,950,000
- Price per sq. ft.:$1,233.6
New listings near 462 S Maple Drive #104 PH
- Open Sun, 2 to 5pmNew
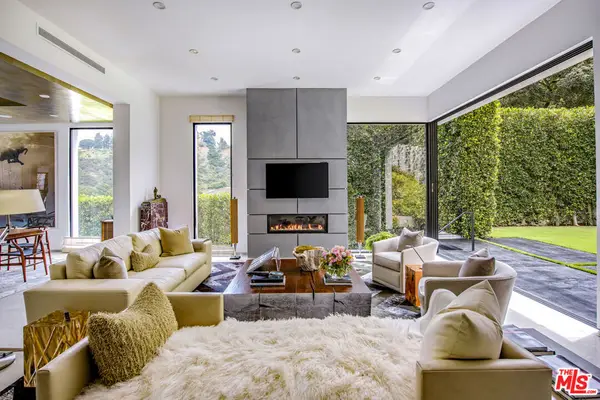 $9,995,000Active7 beds 10 baths9,000 sq. ft.
$9,995,000Active7 beds 10 baths9,000 sq. ft.9852 San Circle, Beverly Hills, CA 90210
MLS# 25595275Listed by: PLG ESTATES - Open Sun, 2 to 5pmNew
 $9,995,000Active7 beds 10 baths9,000 sq. ft.
$9,995,000Active7 beds 10 baths9,000 sq. ft.9852 San Circle, Beverly Hills, CA 90210
MLS# 25595275Listed by: PLG ESTATES - New
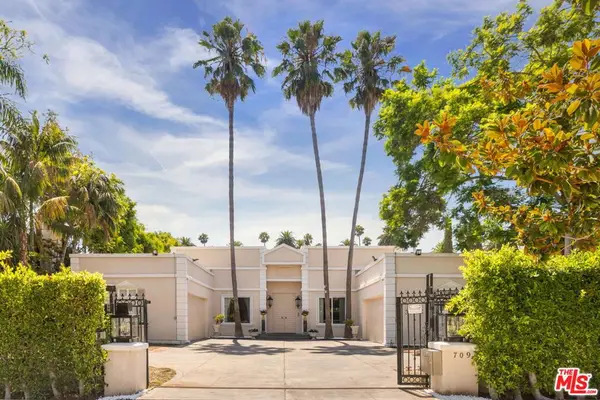 $11,495,000Active5 beds 5 baths5,010 sq. ft.
$11,495,000Active5 beds 5 baths5,010 sq. ft.709 N Camden Drive, Beverly Hills, CA 90210
MLS# 25597069Listed by: CHRISTIE'S INTERNATIONAL REAL ESTATE SOCAL - New
 $11,495,000Active5 beds 5 baths5,010 sq. ft.
$11,495,000Active5 beds 5 baths5,010 sq. ft.709 N Camden Drive, Beverly Hills, CA 90210
MLS# 25597069Listed by: CHRISTIE'S INTERNATIONAL REAL ESTATE SOCAL - New
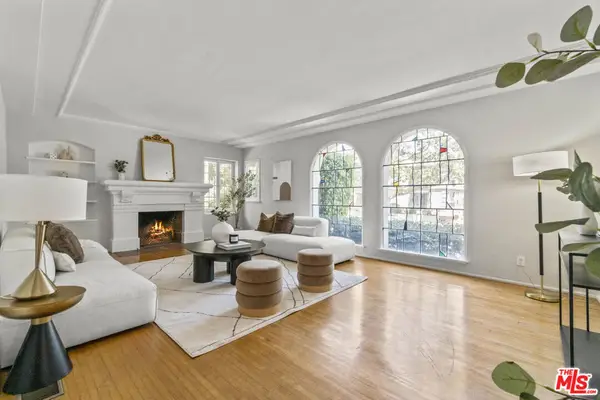 $2,850,000Active6 beds 4 baths4,038 sq. ft.
$2,850,000Active6 beds 4 baths4,038 sq. ft.437 S Doheny Drive, Beverly Hills, CA 90211
MLS# 25595659Listed by: COMPASS - New
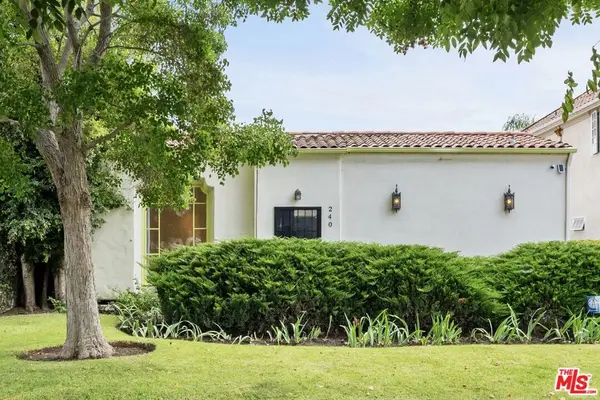 $2,649,000Active4 beds 3 baths2,104 sq. ft.
$2,649,000Active4 beds 3 baths2,104 sq. ft.240 S Swall Drive, Beverly Hills, CA 90211
MLS# 25596251Listed by: COMPASS - New
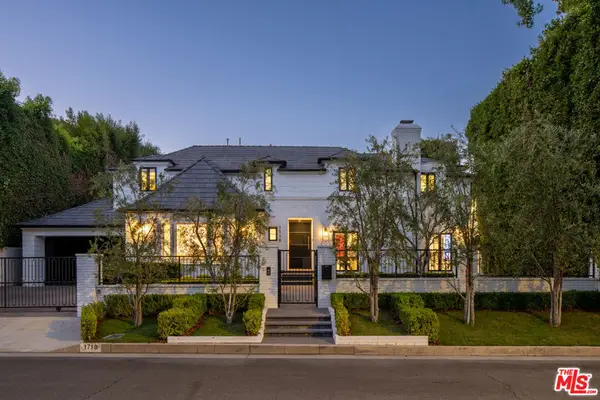 $10,900,000Active6 beds 5 baths5,268 sq. ft.
$10,900,000Active6 beds 5 baths5,268 sq. ft.1719 Ambassador Avenue, Beverly Hills, CA 90210
MLS# 25595877Listed by: COMPASS - Open Sat, 2 to 5pmNew
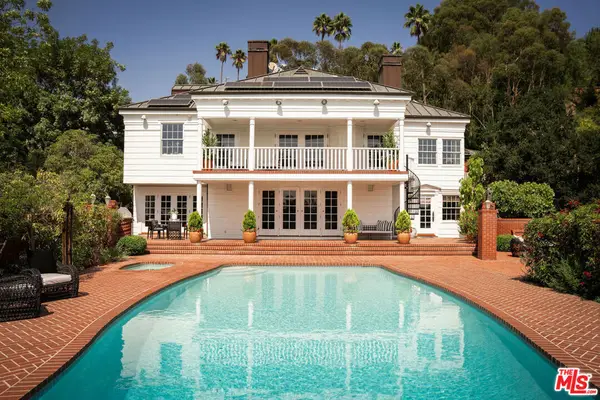 $11,399,000Active6 beds 7 baths6,604 sq. ft.
$11,399,000Active6 beds 7 baths6,604 sq. ft.1280 Benedict Canyon Drive, Beverly Hills, CA 90210
MLS# 25594613Listed by: COMPASS - Open Sat, 2 to 5pmNew
 $11,399,000Active6 beds 7 baths6,604 sq. ft.
$11,399,000Active6 beds 7 baths6,604 sq. ft.1280 Benedict Canyon Drive, Beverly Hills, CA 90210
MLS# 25594613Listed by: COMPASS - New
 $2,495,000Active4 beds 3 baths2,570 sq. ft.
$2,495,000Active4 beds 3 baths2,570 sq. ft.1660 Ferrari Drive, Beverly Hills, CA 90210
MLS# CRPV25221617Listed by: EXP REALTY OF CALIFORNIA INC.
