610 N Beverly Drive, Beverly Hills, CA 90210
Local realty services provided by:Better Homes and Gardens Real Estate Wine Country Group
610 N Beverly Drive,Beverly Hills, CA 90210
$19,880,000
- 6 Beds
- 10 Baths
- 10,100 sq. ft.
- Single family
- Active
Listed by:james bremner
Office:compass
MLS#:25536655
Source:CRMLS
Price summary
- Price:$19,880,000
- Price per sq. ft.:$1,968.32
About this home
This spectacular Beverly Hills tennis court estate has been artfully designed by one of the top architects and builders on the Westside. The stunning estate includes an 8,800 +/- SF main house with 4 bedrooms and 6 bathrooms plus a 1,300 +/- SF guest house with two bedrooms and two baths spread across a 33,720 SF lot with an ideal floor plan. Just past wrought iron gates, lush landscaping, and a spacious motor court, the skylit double-height foyer leads to a generous entertaining area, adjacent to both the sunken formal living room and grand formal dining room, all outfitted with stone fireplaces. Additional plush first-floor living areas, den/office, classic custom kitchen and breakfast room provide functionality and ample space for all types of gatherings. A stately staircase or elevator to the upstairs leads to a truly grand primary suite, with custom walk-in closets and a spa-grade dual bathrooms, overlooking the secluded yard via private balcony. Accessed through French doors, the park-like property comes complete with a romantic terra cotta terrace, grassy play area, shimmering pool and spa, professional-grade tennis court, and the spacious two-story guest house. Generous hotel-like suites for all secondary bedrooms feature the same high-end attention to detail while being dispersed throughout the estate for the ideal balance of privacy and functionality, including one with a separate staircase and entry from the outside. This Beverly Park level build is apparent from the entry and its flawless execution of size and space. Perfectly situated midblock between the Beverly Hills, Peninsula and Waldorf hotels along with world class shopping and restaurants.
Contact an agent
Home facts
- Year built:1989
- Listing ID #:25536655
- Added:139 day(s) ago
- Updated:September 26, 2025 at 10:31 AM
Rooms and interior
- Bedrooms:6
- Total bathrooms:10
- Full bathrooms:5
- Half bathrooms:4
- Living area:10,100 sq. ft.
Heating and cooling
- Cooling:Central Air
- Heating:Central
Structure and exterior
- Year built:1989
- Building area:10,100 sq. ft.
- Lot area:0.77 Acres
Finances and disclosures
- Price:$19,880,000
- Price per sq. ft.:$1,968.32
New listings near 610 N Beverly Drive
- Open Sun, 2 to 5pmNew
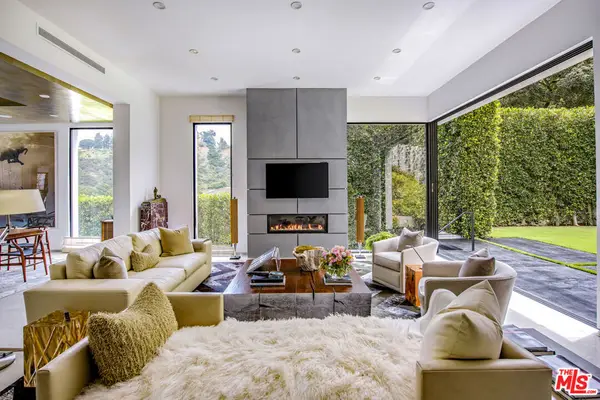 $9,995,000Active7 beds 10 baths9,000 sq. ft.
$9,995,000Active7 beds 10 baths9,000 sq. ft.9852 San Circle, Beverly Hills, CA 90210
MLS# 25595275Listed by: PLG ESTATES - New
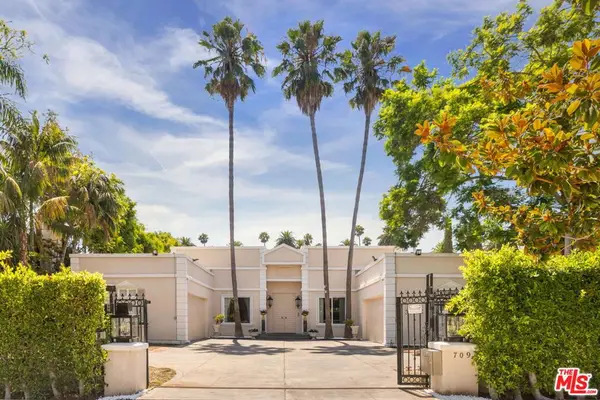 $11,495,000Active5 beds 5 baths5,010 sq. ft.
$11,495,000Active5 beds 5 baths5,010 sq. ft.709 N Camden Drive, Beverly Hills, CA 90210
MLS# 25597069Listed by: CHRISTIE'S INTERNATIONAL REAL ESTATE SOCAL - New
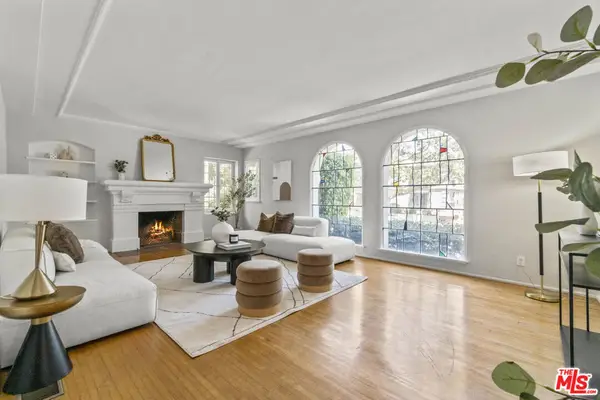 $2,850,000Active6 beds 4 baths4,038 sq. ft.
$2,850,000Active6 beds 4 baths4,038 sq. ft.437 S Doheny Drive, Beverly Hills, CA 90211
MLS# 25595659Listed by: COMPASS - New
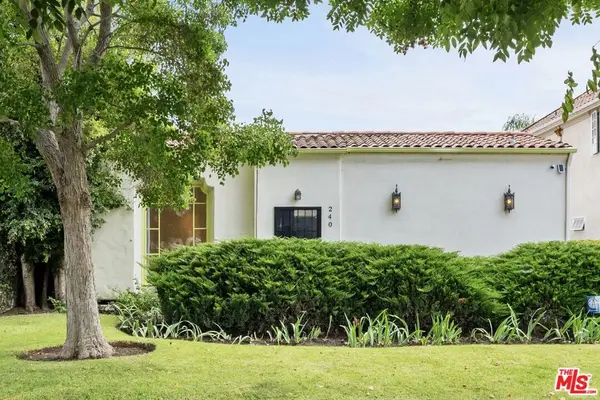 $2,649,000Active4 beds 3 baths2,104 sq. ft.
$2,649,000Active4 beds 3 baths2,104 sq. ft.240 S Swall Drive, Beverly Hills, CA 90211
MLS# 25596251Listed by: COMPASS - New
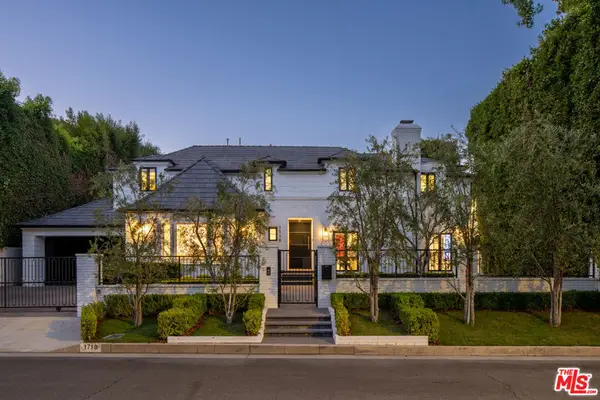 $10,900,000Active6 beds 5 baths5,268 sq. ft.
$10,900,000Active6 beds 5 baths5,268 sq. ft.1719 Ambassador Avenue, Beverly Hills, CA 90210
MLS# 25595877Listed by: COMPASS - Open Sat, 2 to 5pmNew
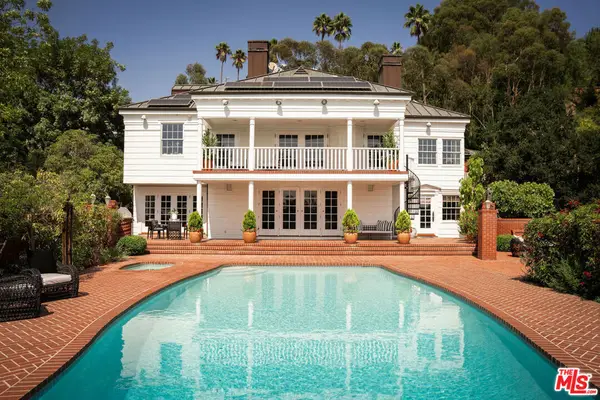 $11,399,000Active6 beds 7 baths6,604 sq. ft.
$11,399,000Active6 beds 7 baths6,604 sq. ft.1280 Benedict Canyon Drive, Beverly Hills, CA 90210
MLS# 25594613Listed by: COMPASS - Open Sat, 2 to 5pmNew
 $11,399,000Active6 beds 7 baths6,604 sq. ft.
$11,399,000Active6 beds 7 baths6,604 sq. ft.1280 Benedict Canyon Drive, Beverly Hills, CA 90210
MLS# 25594613Listed by: COMPASS - Open Sat, 1 to 3pmNew
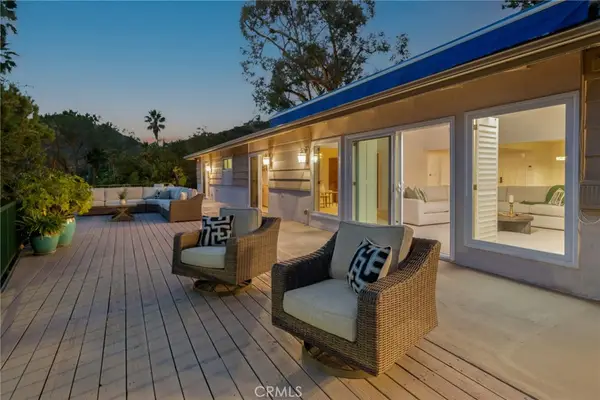 $2,495,000Active4 beds 3 baths2,570 sq. ft.
$2,495,000Active4 beds 3 baths2,570 sq. ft.1660 Ferrari Drive, Beverly Hills, CA 90210
MLS# PV25221617Listed by: EXP REALTY OF CALIFORNIA INC. - New
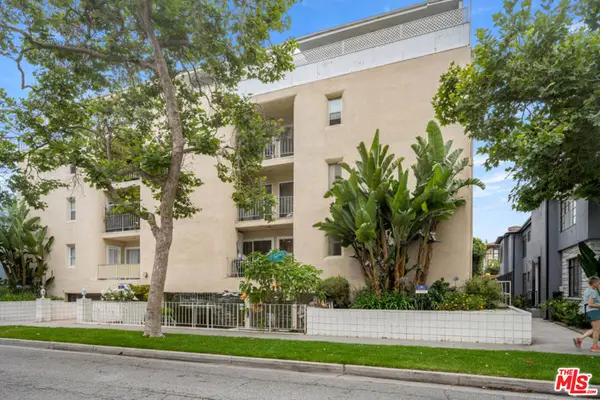 $836,500Active2 beds 2 baths1,157 sq. ft.
$836,500Active2 beds 2 baths1,157 sq. ft.423 S Rexford Drive #202, Beverly Hills, CA 90212
MLS# 25595089Listed by: EXCLUSIVE REALTY INC - Open Tue, 11am to 2pmNew
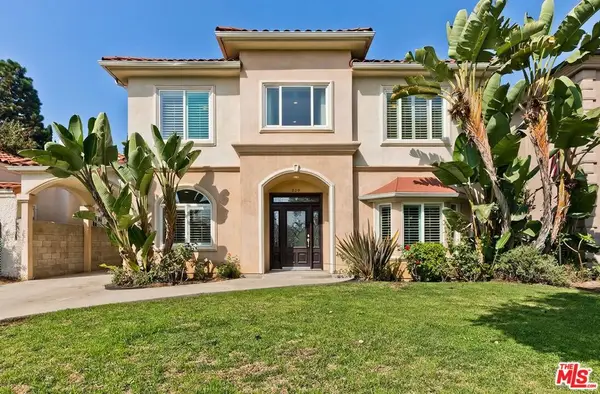 $4,475,000Active6 beds 6 baths3,844 sq. ft.
$4,475,000Active6 beds 6 baths3,844 sq. ft.209 S Swall Drive, Beverly Hills, CA 90211
MLS# 25594797Listed by: COMPASS
