701 N Camden Dr, Beverly Hills, CA 90210
Local realty services provided by:Better Homes and Gardens Real Estate Town Center
701 N Camden Dr,Beverly Hills, CA 90210
$37,950,000
- 6 Beds
- 9 Baths
- 15,000 sq. ft.
- Single family
- Active
Listed by:thomas moulding
Office:flat rate realty
MLS#:41108218
Source:CRMLS
Price summary
- Price:$37,950,000
- Price per sq. ft.:$2,530
About this home
Luxury Redefined: A 15,000-Square-Foot Architectural Masterpiece in Beverly Hills Nestled just off the legendary Sunset Boulevard, where the glamour of Hollywood’s Golden Age meets the modern pinnacle of luxury living, stands a residence that is nothing short of extraordinary. This 15,000-square-foot architectural marvel is not merely a house—it’s a statement, a vision brought to life through unparalleled craftsmanship, exquisite design, and a dedication to perfection that is evident in every detail. This Beverly Hills estate is the embodiment of refinement, a seamless blend of European elegance and California modernity. Every inch of the home reflects an obsessive attention to detail, from the imported Italian finishes to the illuminated details. This is a brilliantly Smart Home, with all the features imaginable. The Architect is by Kami Rezai of Hi Tech Design and Builder/General Contractor by Sean Farahmand of Farahmand Development. Website with details at www.701ncamdendr.com
Contact an agent
Home facts
- Year built:2025
- Listing ID #:41108218
- Added:42 day(s) ago
- Updated:September 26, 2025 at 10:31 AM
Rooms and interior
- Bedrooms:6
- Total bathrooms:9
- Full bathrooms:6
- Half bathrooms:3
- Living area:15,000 sq. ft.
Heating and cooling
- Cooling:Central Air
- Heating:Natural Gas
Structure and exterior
- Roof:Slate
- Year built:2025
- Building area:15,000 sq. ft.
- Lot area:0.4 Acres
Utilities
- Sewer:Public Sewer
Finances and disclosures
- Price:$37,950,000
- Price per sq. ft.:$2,530
New listings near 701 N Camden Dr
- Open Sun, 2 to 5pmNew
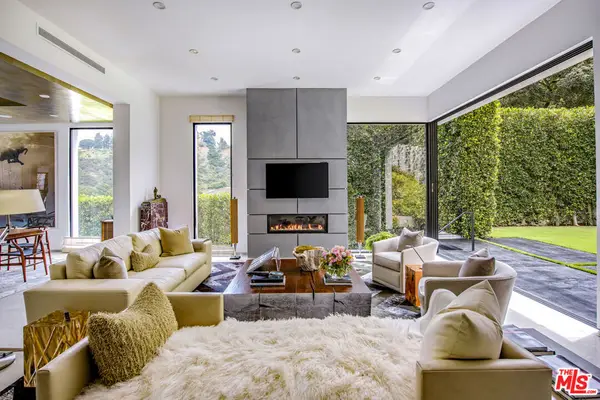 $9,995,000Active7 beds 10 baths9,000 sq. ft.
$9,995,000Active7 beds 10 baths9,000 sq. ft.9852 San Circle, Beverly Hills, CA 90210
MLS# 25595275Listed by: PLG ESTATES - Open Sun, 2 to 5pmNew
 $9,995,000Active7 beds 10 baths9,000 sq. ft.
$9,995,000Active7 beds 10 baths9,000 sq. ft.9852 San Circle, Beverly Hills, CA 90210
MLS# 25595275Listed by: PLG ESTATES - New
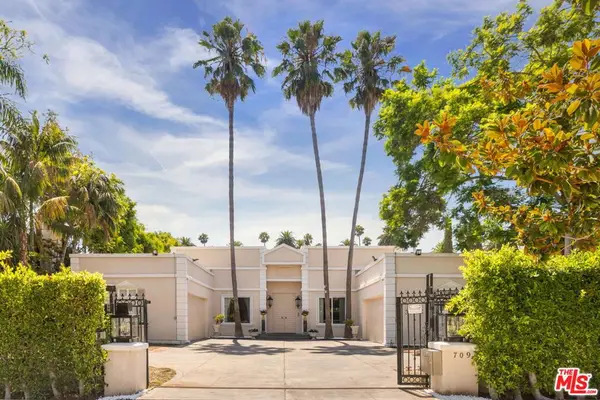 $11,495,000Active5 beds 5 baths5,010 sq. ft.
$11,495,000Active5 beds 5 baths5,010 sq. ft.709 N Camden Drive, Beverly Hills, CA 90210
MLS# 25597069Listed by: CHRISTIE'S INTERNATIONAL REAL ESTATE SOCAL - New
 $11,495,000Active5 beds 5 baths5,010 sq. ft.
$11,495,000Active5 beds 5 baths5,010 sq. ft.709 N Camden Drive, Beverly Hills, CA 90210
MLS# 25597069Listed by: CHRISTIE'S INTERNATIONAL REAL ESTATE SOCAL - New
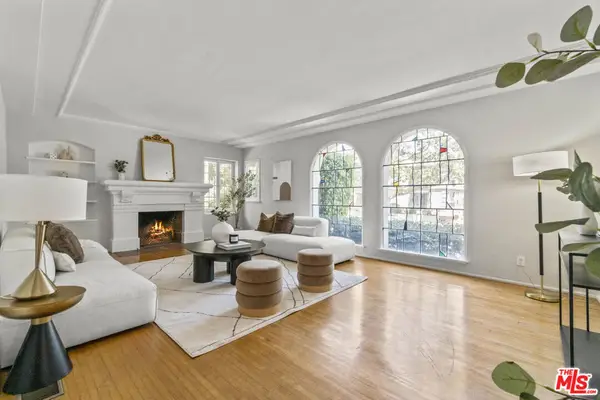 $2,850,000Active6 beds 4 baths4,038 sq. ft.
$2,850,000Active6 beds 4 baths4,038 sq. ft.437 S Doheny Drive, Beverly Hills, CA 90211
MLS# 25595659Listed by: COMPASS - New
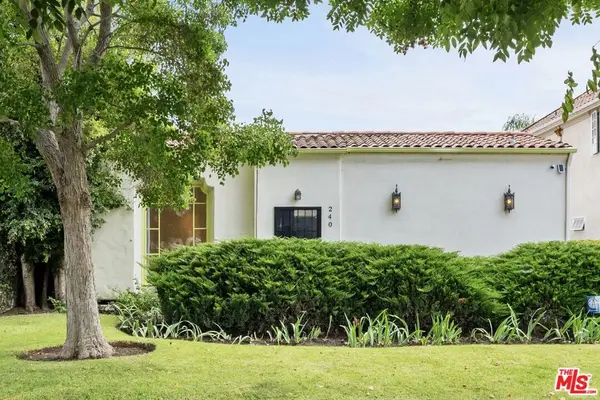 $2,649,000Active4 beds 3 baths2,104 sq. ft.
$2,649,000Active4 beds 3 baths2,104 sq. ft.240 S Swall Drive, Beverly Hills, CA 90211
MLS# 25596251Listed by: COMPASS - New
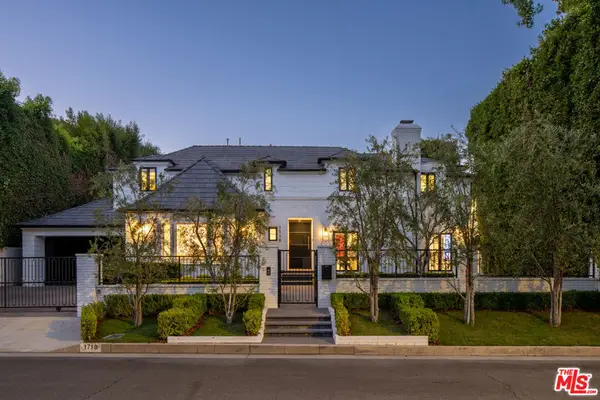 $10,900,000Active6 beds 5 baths5,268 sq. ft.
$10,900,000Active6 beds 5 baths5,268 sq. ft.1719 Ambassador Avenue, Beverly Hills, CA 90210
MLS# 25595877Listed by: COMPASS - Open Sat, 2 to 5pmNew
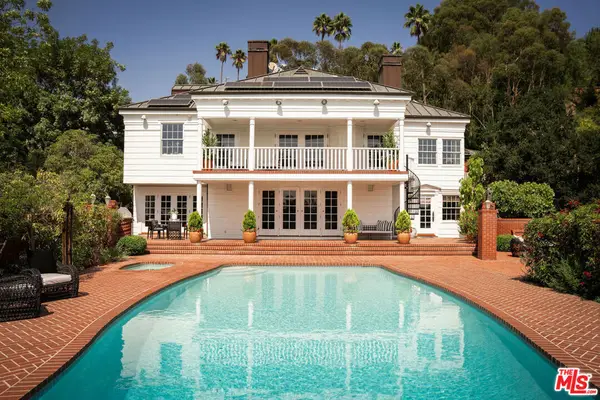 $11,399,000Active6 beds 7 baths6,604 sq. ft.
$11,399,000Active6 beds 7 baths6,604 sq. ft.1280 Benedict Canyon Drive, Beverly Hills, CA 90210
MLS# 25594613Listed by: COMPASS - Open Sat, 2 to 5pmNew
 $11,399,000Active6 beds 7 baths6,604 sq. ft.
$11,399,000Active6 beds 7 baths6,604 sq. ft.1280 Benedict Canyon Drive, Beverly Hills, CA 90210
MLS# 25594613Listed by: COMPASS - New
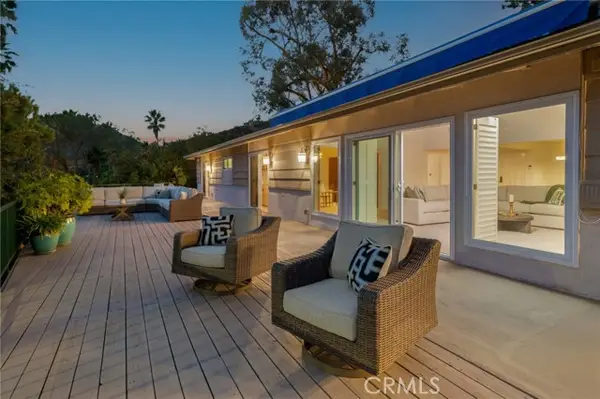 $2,495,000Active4 beds 3 baths2,570 sq. ft.
$2,495,000Active4 beds 3 baths2,570 sq. ft.1660 Ferrari Drive, Beverly Hills, CA 90210
MLS# CRPV25221617Listed by: EXP REALTY OF CALIFORNIA INC.
