901 Oxford Way, Beverly Hills, CA 90210
Local realty services provided by:Better Homes and Gardens Real Estate Registry
901 Oxford Way,Beverly Hills, CA 90210
$35,000,000
- 9 Beds
- 13 Baths
- 12,664 sq. ft.
- Single family
- Active
Listed by:ginger glass
Office:compass
MLS#:25541323
Source:CRMLS
Price summary
- Price:$35,000,000
- Price per sq. ft.:$2,763.74
About this home
Take a one-minute trip from the iconic Beverly Hills Hotel and arrive at this private modern estate tucked behind gates and mature landscaping in the best location in Beverly Hills. Offering 12,664 SF of air-conditioned space and a total of 16,646 SF under roof on an expansive 28,747 SF lot, this extremely well-built, stylish, and masterfully designed compound features a flawless floor plan with 9 bedrooms and 13 bathrooms. Being sold by its only owner since completion, the estate offers the highest level of accommodation for the high-end future owner. Designed with high ceilings on all levels and beautiful walls for the sophisticated art collector, the feel of home and the sense of an exciting vacation blur the line. The main floor boasts a sizable kitchen with a giant island that includes seating, opening to a family room with a beautiful staircase. Just around the corner, a living room with a bar, an oversized elevator, a cozy spacious den and an office with a private meeting room that all spill out to the spectacular hotel-like covered patio and grounds, complete with a sparkling swimmer's pool, spa, waterfall, fire pit lounge, barbecue kitchen under a steel pergola and a basketball area. The second floor features a luxurious primary suite with dual baths and walk-in closets and an oversized covered deck overlooking the pool along with three additional second-floor suites. There are also two suites on the main floor (one with a private entrance) and three detached casitas (two connecting with a receding sliding door) to complete the total of nine bedroom suites on the compound. Super inviting and high ceiling basement level with an expansive and fabulously appointed theater with receding blackout wall opening to a large game room, bar and temperature-controlled wine room. Subterranean garage for 8-plus cars with easy access for sports cars along with a dual-gated drive-thru motor court wrapping the property in endless parking onsite, perfect for entertaining flow. Indooroutdoor California living at its finest with complete serenity yet immediate access to the world's finest shops, restaurants, hotels, and spas.
Contact an agent
Home facts
- Year built:2014
- Listing ID #:25541323
- Added:127 day(s) ago
- Updated:September 26, 2025 at 10:31 AM
Rooms and interior
- Bedrooms:9
- Total bathrooms:13
- Full bathrooms:11
- Half bathrooms:2
- Living area:12,664 sq. ft.
Heating and cooling
- Cooling:Central Air
- Heating:Central
Structure and exterior
- Year built:2014
- Building area:12,664 sq. ft.
- Lot area:0.66 Acres
Finances and disclosures
- Price:$35,000,000
- Price per sq. ft.:$2,763.74
New listings near 901 Oxford Way
- Open Sun, 2 to 5pmNew
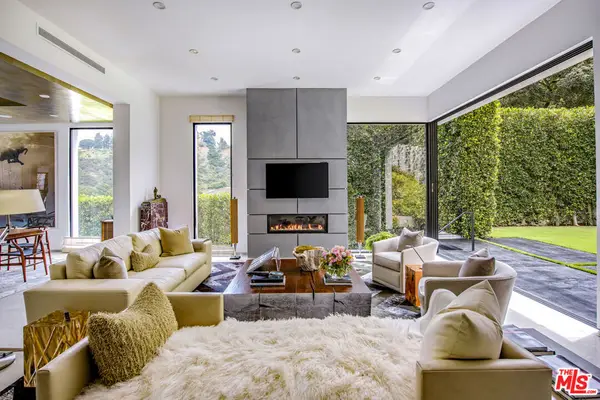 $9,995,000Active7 beds 10 baths9,000 sq. ft.
$9,995,000Active7 beds 10 baths9,000 sq. ft.9852 San Circle, Beverly Hills, CA 90210
MLS# 25595275Listed by: PLG ESTATES - New
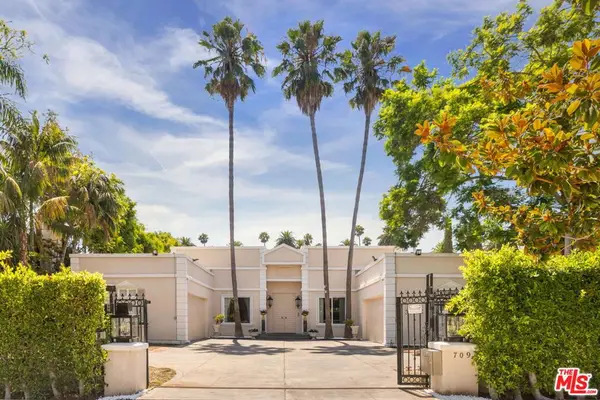 $11,495,000Active5 beds 5 baths5,010 sq. ft.
$11,495,000Active5 beds 5 baths5,010 sq. ft.709 N Camden Drive, Beverly Hills, CA 90210
MLS# 25597069Listed by: CHRISTIE'S INTERNATIONAL REAL ESTATE SOCAL - New
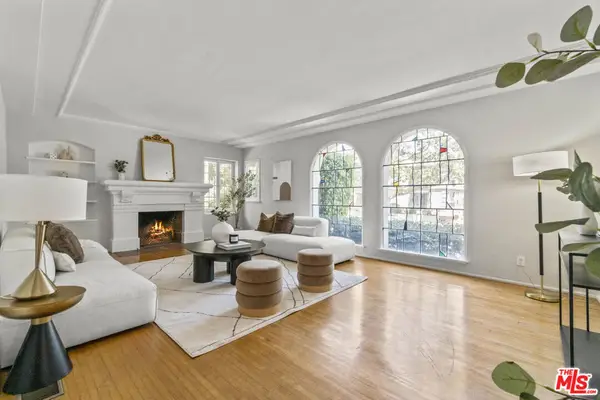 $2,850,000Active6 beds 4 baths4,038 sq. ft.
$2,850,000Active6 beds 4 baths4,038 sq. ft.437 S Doheny Drive, Beverly Hills, CA 90211
MLS# 25595659Listed by: COMPASS - New
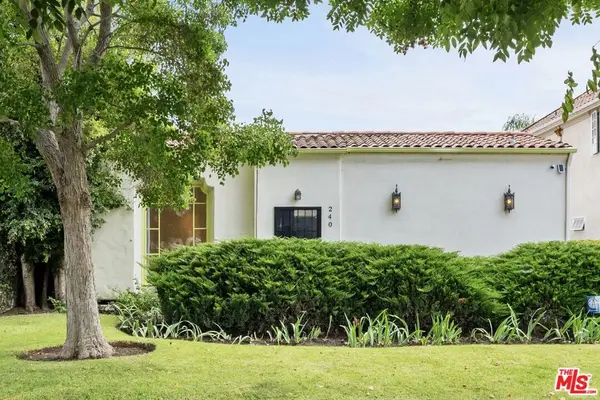 $2,649,000Active4 beds 3 baths2,104 sq. ft.
$2,649,000Active4 beds 3 baths2,104 sq. ft.240 S Swall Drive, Beverly Hills, CA 90211
MLS# 25596251Listed by: COMPASS - New
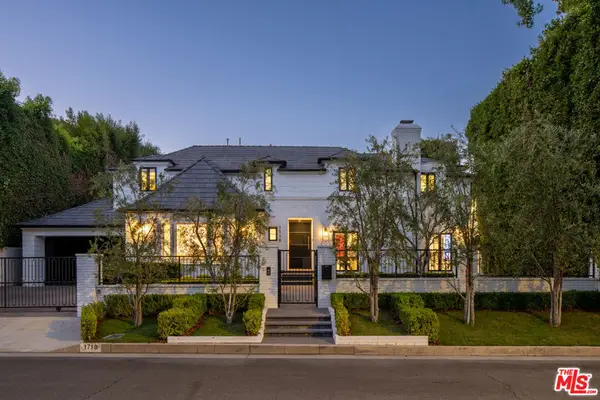 $10,900,000Active6 beds 5 baths5,268 sq. ft.
$10,900,000Active6 beds 5 baths5,268 sq. ft.1719 Ambassador Avenue, Beverly Hills, CA 90210
MLS# 25595877Listed by: COMPASS - Open Sat, 2 to 5pmNew
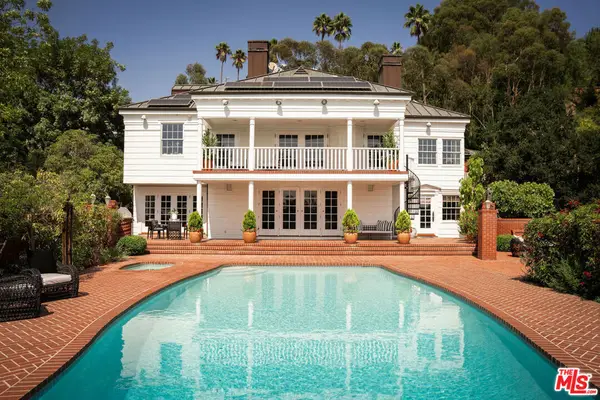 $11,399,000Active6 beds 7 baths6,604 sq. ft.
$11,399,000Active6 beds 7 baths6,604 sq. ft.1280 Benedict Canyon Drive, Beverly Hills, CA 90210
MLS# 25594613Listed by: COMPASS - Open Sat, 2 to 5pmNew
 $11,399,000Active6 beds 7 baths6,604 sq. ft.
$11,399,000Active6 beds 7 baths6,604 sq. ft.1280 Benedict Canyon Drive, Beverly Hills, CA 90210
MLS# 25594613Listed by: COMPASS - Open Sat, 1 to 3pmNew
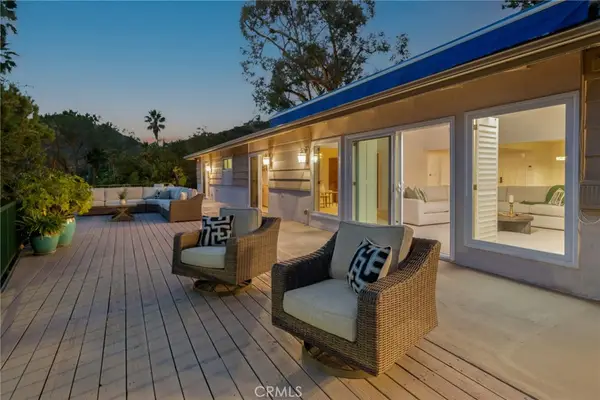 $2,495,000Active4 beds 3 baths2,570 sq. ft.
$2,495,000Active4 beds 3 baths2,570 sq. ft.1660 Ferrari Drive, Beverly Hills, CA 90210
MLS# PV25221617Listed by: EXP REALTY OF CALIFORNIA INC. - New
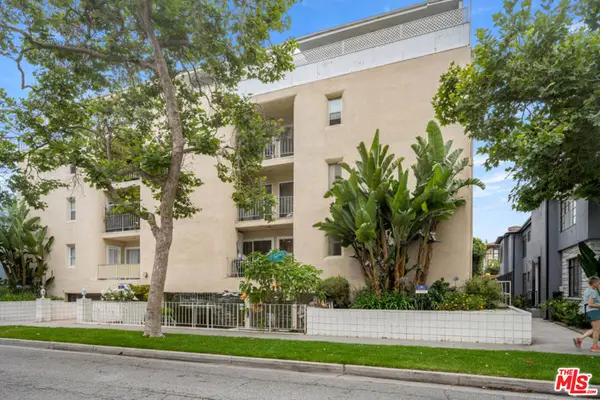 $836,500Active2 beds 2 baths1,157 sq. ft.
$836,500Active2 beds 2 baths1,157 sq. ft.423 S Rexford Drive #202, Beverly Hills, CA 90212
MLS# 25595089Listed by: EXCLUSIVE REALTY INC - Open Tue, 11am to 2pmNew
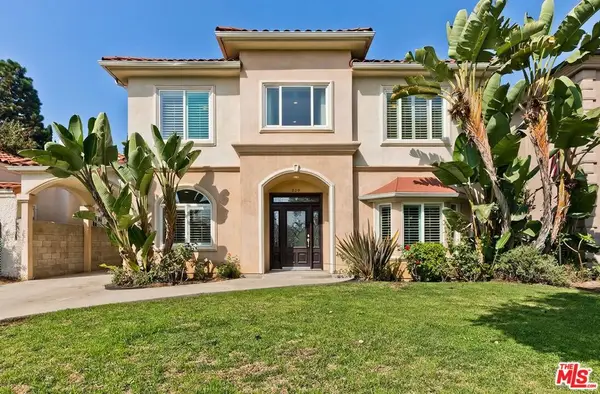 $4,475,000Active6 beds 6 baths3,844 sq. ft.
$4,475,000Active6 beds 6 baths3,844 sq. ft.209 S Swall Drive, Beverly Hills, CA 90211
MLS# 25594797Listed by: COMPASS
