9420 Eden Drive, Beverly Hills, CA 90210
Local realty services provided by:Better Homes and Gardens Real Estate Town Center
9420 Eden Drive,Beverly Hills, CA 90210
$3,595,000
- 4 Beds
- 4 Baths
- 2,712 sq. ft.
- Single family
- Active
Listed by:david cilento
Office:nelson shelton & associates
MLS#:25556721
Source:CRMLS
Price summary
- Price:$3,595,000
- Price per sq. ft.:$1,325.59
About this home
Elegant four-bedroom, one-story mid-century home is located in a tranquil cul-de-sac off Coldwater Canyon. The soaring, pitched cedar ceilings and wood beams create a warm and inviting ambiance, enhancing the home's charm and character. Outstanding features of this meticulously crafted residence include oak hardwood floors, recessed lighting, and an open living room and den that showcase a beautiful stone fireplace. French doors lead from the living area to the yard, allowing for seamless indoor-outdoor living. The gourmet chef's kitchen has exquisite wood cabinetry, a six-burner Wolf gas range, double Wolf ovens, a Sub-Zero refrigerator/freezer, a wine fridge, and a microwave. It also offers a cozy eat-in nook with a bay window and skylight. The Primary Bedroom features a large walk-in closet and plantation shutters for added privacy. The Primary Bath boasts natural stone walls and floors, separate vanities, a walk-in shower, and a separate bathtub. The backyard serves as an oasis, featuring a stunning waterfall, a large swimming pool, a fireplace, multiple seating areas, and beautifully manicured custom native landscaping. Additionally, there are solar panels, a spacious two-car garage with a large storage loft and ample built-in cabinets; extra driveway parking available.
Contact an agent
Home facts
- Year built:1958
- Listing ID #:25556721
- Added:93 day(s) ago
- Updated:September 26, 2025 at 10:31 AM
Rooms and interior
- Bedrooms:4
- Total bathrooms:4
- Full bathrooms:1
- Half bathrooms:1
- Living area:2,712 sq. ft.
Heating and cooling
- Cooling:Central Air, Dual
- Heating:Central
Structure and exterior
- Year built:1958
- Building area:2,712 sq. ft.
- Lot area:0.38 Acres
Finances and disclosures
- Price:$3,595,000
- Price per sq. ft.:$1,325.59
New listings near 9420 Eden Drive
- Open Sun, 2 to 5pmNew
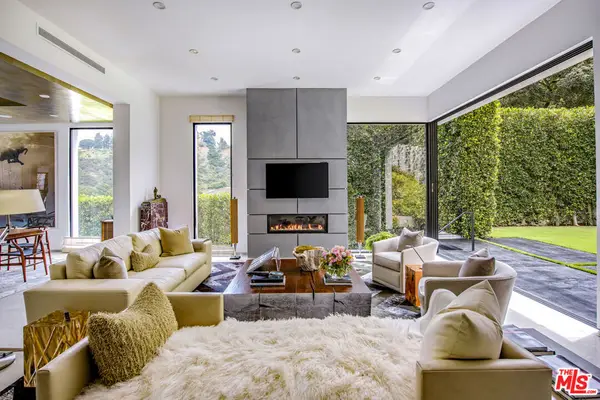 $9,995,000Active7 beds 10 baths9,000 sq. ft.
$9,995,000Active7 beds 10 baths9,000 sq. ft.9852 San Circle, Beverly Hills, CA 90210
MLS# 25595275Listed by: PLG ESTATES - New
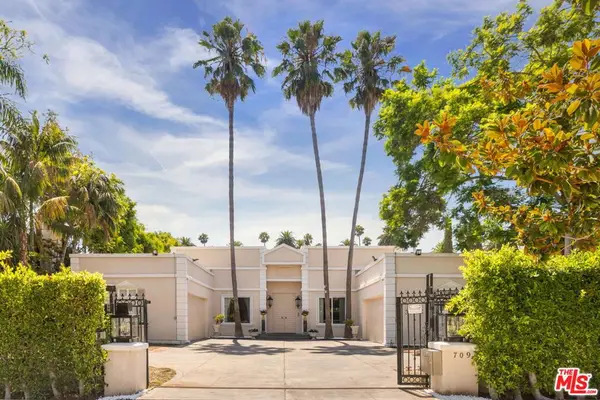 $11,495,000Active5 beds 5 baths5,010 sq. ft.
$11,495,000Active5 beds 5 baths5,010 sq. ft.709 N Camden Drive, Beverly Hills, CA 90210
MLS# 25597069Listed by: CHRISTIE'S INTERNATIONAL REAL ESTATE SOCAL - New
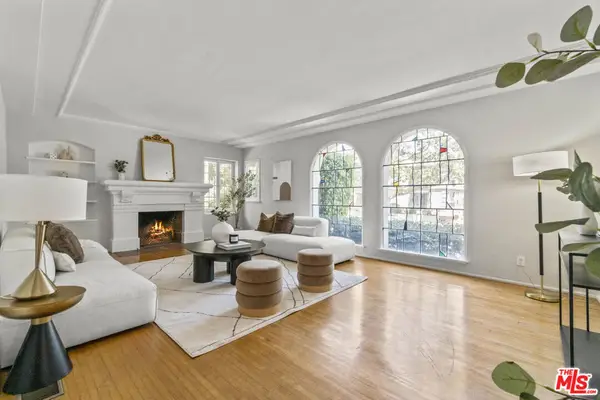 $2,850,000Active6 beds 4 baths4,038 sq. ft.
$2,850,000Active6 beds 4 baths4,038 sq. ft.437 S Doheny Drive, Beverly Hills, CA 90211
MLS# 25595659Listed by: COMPASS - New
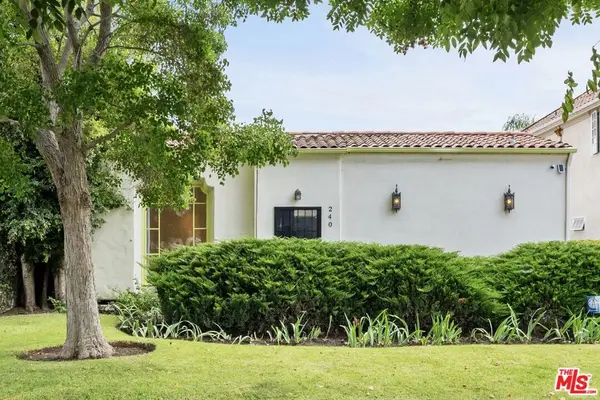 $2,649,000Active4 beds 3 baths2,104 sq. ft.
$2,649,000Active4 beds 3 baths2,104 sq. ft.240 S Swall Drive, Beverly Hills, CA 90211
MLS# 25596251Listed by: COMPASS - New
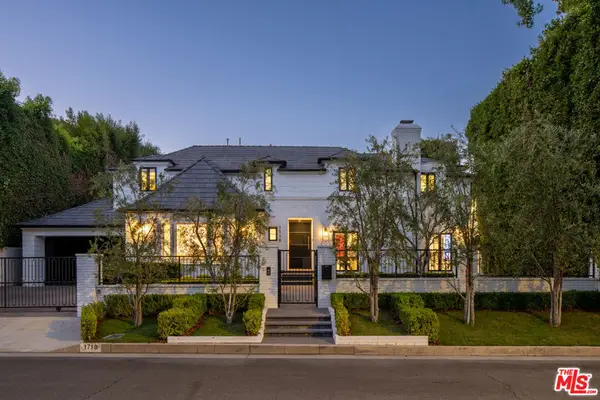 $10,900,000Active6 beds 5 baths5,268 sq. ft.
$10,900,000Active6 beds 5 baths5,268 sq. ft.1719 Ambassador Avenue, Beverly Hills, CA 90210
MLS# 25595877Listed by: COMPASS - Open Sat, 2 to 5pmNew
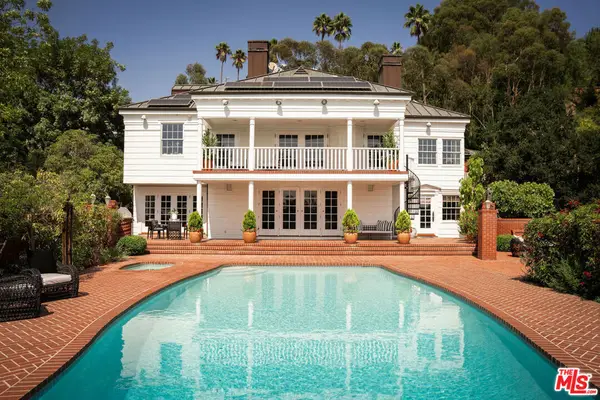 $11,399,000Active6 beds 7 baths6,604 sq. ft.
$11,399,000Active6 beds 7 baths6,604 sq. ft.1280 Benedict Canyon Drive, Beverly Hills, CA 90210
MLS# 25594613Listed by: COMPASS - Open Sat, 2 to 5pmNew
 $11,399,000Active6 beds 7 baths6,604 sq. ft.
$11,399,000Active6 beds 7 baths6,604 sq. ft.1280 Benedict Canyon Drive, Beverly Hills, CA 90210
MLS# 25594613Listed by: COMPASS - Open Sat, 1 to 3pmNew
 $2,495,000Active4 beds 3 baths2,570 sq. ft.
$2,495,000Active4 beds 3 baths2,570 sq. ft.1660 Ferrari Drive, Beverly Hills, CA 90210
MLS# PV25221617Listed by: EXP REALTY OF CALIFORNIA INC. - New
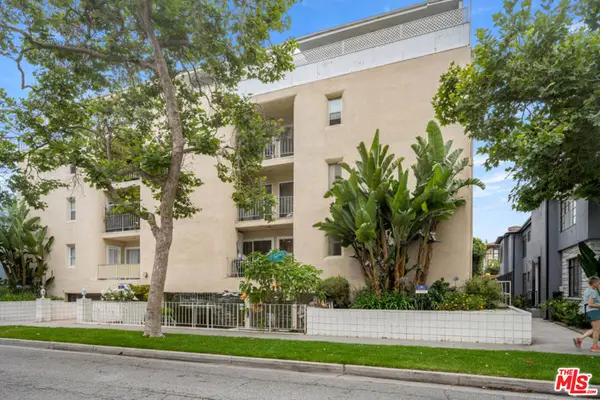 $836,500Active2 beds 2 baths1,157 sq. ft.
$836,500Active2 beds 2 baths1,157 sq. ft.423 S Rexford Drive #202, Beverly Hills, CA 90212
MLS# 25595089Listed by: EXCLUSIVE REALTY INC - Open Tue, 11am to 2pmNew
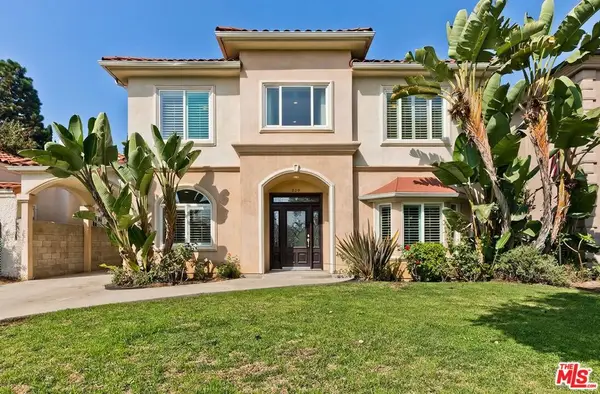 $4,475,000Active6 beds 6 baths3,844 sq. ft.
$4,475,000Active6 beds 6 baths3,844 sq. ft.209 S Swall Drive, Beverly Hills, CA 90211
MLS# 25594797Listed by: COMPASS
