9580 Shirley Lane, Beverly Hills, CA 90210
Local realty services provided by:Better Homes and Gardens Real Estate Royal & Associates
9580 Shirley Lane,Beverly Hills, CA 90210
$3,295,000
- 4 Beds
- 5 Baths
- 3,775 sq. ft.
- Single family
- Active
Listed by:sally forster jones
Office:compass
MLS#:CL24466383
Source:CA_BRIDGEMLS
Price summary
- Price:$3,295,000
- Price per sq. ft.:$872.85
About this home
Reduced $200K with a highly motivated seller and amazing value! Welcome to this prime cul-de-sac location in lower BHPO! Surrounded by mature, lush greenery beneath towering palms, this gated home offers a feeling of peace, security, and seclusion with an expansive motor court leading to a double-door entry. Inside, gleaming marble floors flow from the living room, with its stone fireplace and banks of windows, and into the formal dining room. The kitchen opens to an eat-in breakfast nook plus sitting area and is appointed with a large center island, Viking appliances, and ample cabinetry. The primary wing is expansive, with French doors that open to a balcony for enjoying sweeping views of the canyons, treetops, and hills. The en-suite bath is spa-inspired with striking vistas, floating dual-sink vanity, jetted tub, and glass-enclosed shower. A walk-in closet has built-ins to maximize storage and organization. A secondary bedroom opens to a large terrace, and other bedrooms and bathrooms are light-filled. In the backyard, a trellis-covered pathway leads through lush gardens to a large entertainer's deck, perfect for hosting intimate gatherings and al-fresco dinner parties under California skies. Refresh and refurbish to create a dream-home sanctuary or move in today. Also availa
Contact an agent
Home facts
- Year built:1956
- Listing ID #:CL24466383
- Added:304 day(s) ago
- Updated:October 04, 2025 at 08:48 PM
Rooms and interior
- Bedrooms:4
- Total bathrooms:5
- Full bathrooms:5
- Living area:3,775 sq. ft.
Heating and cooling
- Cooling:Central Air
- Heating:Central
Structure and exterior
- Year built:1956
- Building area:3,775 sq. ft.
- Lot area:0.34 Acres
Finances and disclosures
- Price:$3,295,000
- Price per sq. ft.:$872.85
New listings near 9580 Shirley Lane
- Open Sun, 2 to 5pmNew
 $1,350,000Active2 beds 2 baths1,533 sq. ft.
$1,350,000Active2 beds 2 baths1,533 sq. ft.235 S Tower Drive #301, Beverly Hills, CA 90211
MLS# 25601197Listed by: CAROLWOOD ESTATES - New
 $1,350,000Active2 beds 2 baths1,533 sq. ft.
$1,350,000Active2 beds 2 baths1,533 sq. ft.235 S Tower Drive #301, Beverly Hills, CA 90211
MLS# CL25601197Listed by: CAROLWOOD ESTATES - New
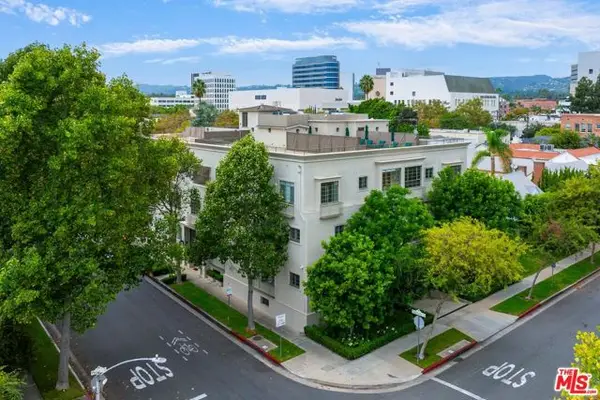 $799,000Active-- beds 1 baths550 sq. ft.
$799,000Active-- beds 1 baths550 sq. ft.9601 Charleville Boulevard #5, Beverly Hills, CA 90212
MLS# CL25599903Listed by: KELLER WILLIAMS BEVERLY HILLS - New
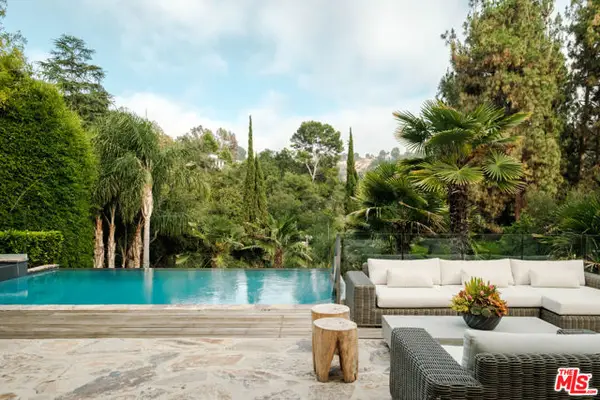 $7,800,000Active5 beds 6 baths5,691 sq. ft.
$7,800,000Active5 beds 6 baths5,691 sq. ft.2731 Hutton Drive, Beverly Hills, CA 90210
MLS# CL25600609Listed by: SOTHEBY'S INTERNATIONAL REALTY - New
 $5,495,000Active3 beds 4 baths2,885 sq. ft.
$5,495,000Active3 beds 4 baths2,885 sq. ft.450 N Palm Drive #507, Beverly Hills, CA 90210
MLS# CL25597597Listed by: THE AGENCY - New
 $3,695,000Active4 beds 5 baths3,744 sq. ft.
$3,695,000Active4 beds 5 baths3,744 sq. ft.1642 Lindacrest Drive, Beverly Hills, CA 90210
MLS# CL25600223Listed by: THE AGENCY - New
 $3,895,000Active5 beds 4 baths4,008 sq. ft.
$3,895,000Active5 beds 4 baths4,008 sq. ft.2563 Hutton Drive, Beverly Hills, CA 90210
MLS# CL25599477Listed by: RODEO REALTY - New
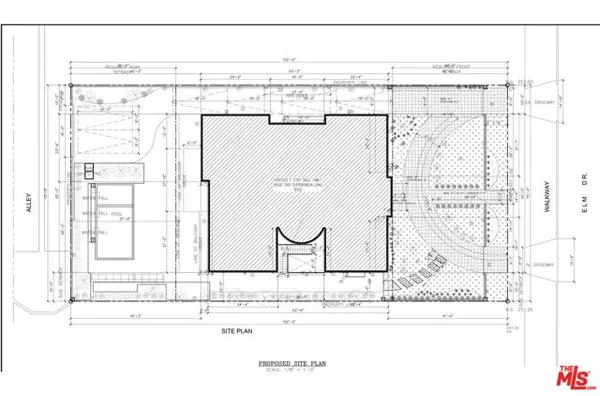 $7,500,000Active0.26 Acres
$7,500,000Active0.26 Acres503 N Elm Drive, Beverly Hills, CA 90210
MLS# CL25599731Listed by: MATTHEW RAANAN - New
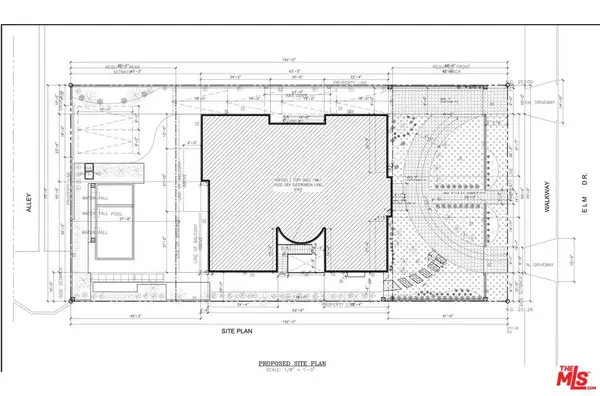 $7,500,000Active0.26 Acres
$7,500,000Active0.26 Acres503 N Elm Drive, Beverly Hills, CA 90210
MLS# 25599731Listed by: MATTHEW RAANAN - New
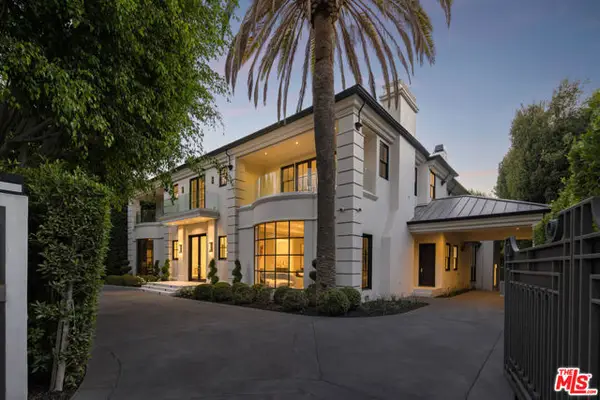 $32,000,000Active6 beds 10 baths15,096 sq. ft.
$32,000,000Active6 beds 10 baths15,096 sq. ft.917 N Crescent Drive, Beverly Hills, CA 90210
MLS# CL25589689Listed by: DOUGLAS ELLIMAN OF CALIFORNIA, INC.
