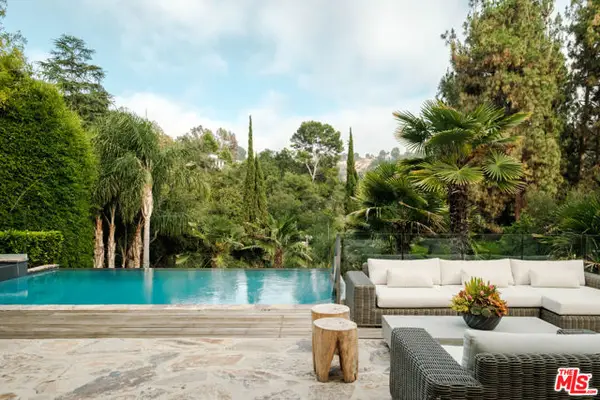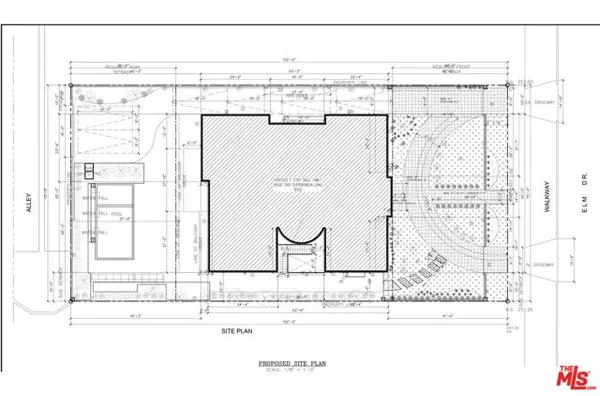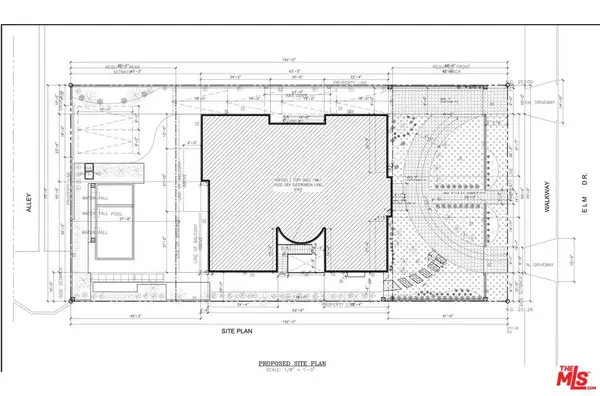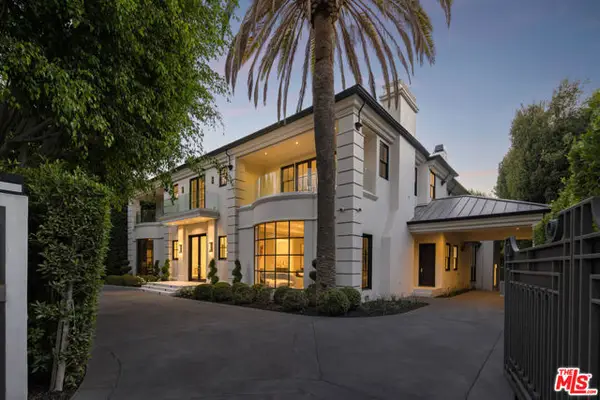9626 Highridge Drive, Beverly Hills, CA 90210
Local realty services provided by:Better Homes and Gardens Real Estate Royal & Associates
9626 Highridge Drive,Beverly Hills, CA 90210
$5,888,000
- 5 Beds
- 5 Baths
- 4,905 sq. ft.
- Single family
- Active
Listed by:orah nassirzadeh
Office:westside estate agency inc.
MLS#:CL25523769
Source:CA_BRIDGEMLS
Price summary
- Price:$5,888,000
- Price per sq. ft.:$1,200.41
About this home
This elegant, single-level contemporary home, located minutes from Rodeo Drive, is gated and set back from the street, offering both privacy and security. The open floor plan effortlessly merges the living, dining, and family areas, creating a perfect space for both entertainment and quiet relaxation. A separate office area adds functionality to the layout. Walls of glass open to a serene outdoor oasis, featuring a sparkling pool, spa, and picturesque views, seamlessly blending indoor and outdoor living. The chef's kitchen is equipped with state-of-the-art stainless-steel appliances and features a large center island, creating an ideal space for cooking and gathering. The primary suite offers a private retreat with its own office area, and a spacious spa-style bathroom complete with double sinks, a vanity, and a steam shower. The lower level features a gym and a three-car garage, while the gated driveway offers ample additional parking.
Contact an agent
Home facts
- Year built:1964
- Listing ID #:CL25523769
- Added:388 day(s) ago
- Updated:October 03, 2025 at 02:42 PM
Rooms and interior
- Bedrooms:5
- Total bathrooms:5
- Full bathrooms:5
- Living area:4,905 sq. ft.
Heating and cooling
- Cooling:Central Air
- Heating:Central
Structure and exterior
- Year built:1964
- Building area:4,905 sq. ft.
- Lot area:0.34 Acres
Finances and disclosures
- Price:$5,888,000
- Price per sq. ft.:$1,200.41
New listings near 9626 Highridge Drive
- New
 $799,000Active-- beds 1 baths550 sq. ft.
$799,000Active-- beds 1 baths550 sq. ft.9601 Charleville Boulevard #5, Beverly Hills, CA 90212
MLS# 25599903Listed by: KELLER WILLIAMS BEVERLY HILLS - New
 $7,800,000Active5 beds 6 baths5,691 sq. ft.
$7,800,000Active5 beds 6 baths5,691 sq. ft.2731 Hutton Drive, Beverly Hills, CA 90210
MLS# CL25600609Listed by: SOTHEBY'S INTERNATIONAL REALTY - New
 $5,495,000Active3 beds 4 baths2,885 sq. ft.
$5,495,000Active3 beds 4 baths2,885 sq. ft.450 N Palm Drive #507, Beverly Hills, CA 90210
MLS# CL25597597Listed by: THE AGENCY - New
 $3,695,000Active4 beds 5 baths3,744 sq. ft.
$3,695,000Active4 beds 5 baths3,744 sq. ft.1642 Lindacrest Drive, Beverly Hills, CA 90210
MLS# CL25600223Listed by: THE AGENCY - New
 $3,895,000Active5 beds 4 baths4,008 sq. ft.
$3,895,000Active5 beds 4 baths4,008 sq. ft.2563 Hutton Drive, Beverly Hills, CA 90210
MLS# CL25599477Listed by: RODEO REALTY - New
 $7,500,000Active0.26 Acres
$7,500,000Active0.26 Acres503 N Elm Drive, Beverly Hills, CA 90210
MLS# CL25599731Listed by: MATTHEW RAANAN - New
 $7,500,000Active0.26 Acres
$7,500,000Active0.26 Acres503 N Elm Drive, Beverly Hills, CA 90210
MLS# 25599731Listed by: MATTHEW RAANAN - New
 $32,000,000Active6 beds 10 baths15,096 sq. ft.
$32,000,000Active6 beds 10 baths15,096 sq. ft.917 N Crescent Drive, Beverly Hills, CA 90210
MLS# CL25589689Listed by: DOUGLAS ELLIMAN OF CALIFORNIA, INC. - New
 $2,250,000Active2 beds 3 baths1,963 sq. ft.
$2,250,000Active2 beds 3 baths1,963 sq. ft.9249 Burton Way #302, Beverly Hills, CA 90210
MLS# 25598671Listed by: KELLER WILLIAMS BEVERLY HILLS - New
 $4,995,000Active3 beds 3 baths
$4,995,000Active3 beds 3 baths1952 N Beverly Drive, Beverly Hills, CA 90210
MLS# CL25597583Listed by: THE BEVERLY HILLS ESTATES
