9900 S Santa Monica Boulevard #2D, Beverly Hills, CA 90212
Local realty services provided by:Better Homes and Gardens Real Estate Lakeview Realty
9900 S Santa Monica Boulevard #2D,Beverly Hills, CA 90212
$10,000,000
- 2 Beds
- 3 Baths
- 3,271 sq. ft.
- Condominium
- Active
Listed by:sally forster jones
Office:compass
MLS#:24471569
Source:CRMLS
Price summary
- Price:$10,000,000
- Price per sq. ft.:$3,057.17
- Monthly HOA dues:$10,688
About this home
The unveiling of one of the most highly anticipated and uniquely crafted offerings normally unseen in Los Angeles is finally here, after many years of meticulous planning, masterful design, and precise execution: Presenting Rosewood Residences Beverly Hills, a boutique collection of 17 singular luxury homes in an irreplaceable location amidst landmark hotels, internationally acclaimed dining, and the best shopping in the world. Designed in timeless style by critically celebrated Thomas Juul-Hansen, these exceptionally large residences offer unprecedented privacy and generosity of space; an experience enriched by the meticulous, personable service for which Rosewood is renowned. An elevator leads directly from the garage and into an impressive foyer for receiving guests. Floor-to-ceiling windows welcome natural light into the interior spaces. A secondary service elevator opens into a back-of-house service room with lock-off for culinary preparation, laundry, and deliveries. The kitchen, featuring custom millwork designed by Thomas Juul-Hansen and crafted in Milan by Molteni&C, includes two oversized waterfall islands and state-of-the-art Sub-Zero and Wolf appliances. World-class amenities include a shared rooftop with a 50-foot pool, spa, Technogym, bar, kitchen and dining for entertaining, living room, barbecue, cabanas, and spectacular vistas of surrounding treetops, high-rises, and mountains beyond. Those who live at Rosewood Residences Beverly Hills gain access to the rarefied world of Rosewood, whose collection of preeminent hotels and residences includes The Carlyle in New York, Hotel de Crillon in Paris and Las Ventanas al Paraiso in Cabo San Lucas, Mexico. Rosewood is defined by its impeccable and personal approach to service: Associates get to know each resident as an individual, to best cater to their needs and create everyday moments of magic, and Rosewood Residences Beverly Hills is no exception. A full-time concierge and staff of Rosewood-trained professionals includes a dedicated Director of Residences, tasked with curating a life well lived and a high-touch experience unlike any other. At last, a new bar is raised, and the luxury condo market in Los Angeles is forever transformed.
Contact an agent
Home facts
- Year built:2024
- Listing ID #:24471569
- Added:286 day(s) ago
- Updated:September 26, 2025 at 10:46 AM
Rooms and interior
- Bedrooms:2
- Total bathrooms:3
- Full bathrooms:2
- Half bathrooms:1
- Living area:3,271 sq. ft.
Heating and cooling
- Cooling:Central Air
- Heating:Central
Structure and exterior
- Year built:2024
- Building area:3,271 sq. ft.
- Lot area:0.14 Acres
Finances and disclosures
- Price:$10,000,000
- Price per sq. ft.:$3,057.17
New listings near 9900 S Santa Monica Boulevard #2D
- Open Sun, 2 to 5pmNew
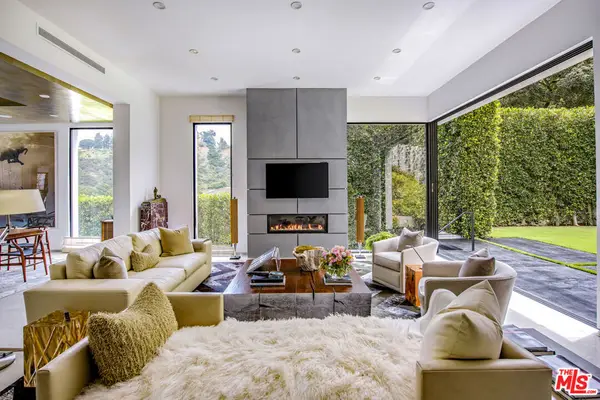 $9,995,000Active7 beds 10 baths9,000 sq. ft.
$9,995,000Active7 beds 10 baths9,000 sq. ft.9852 San Circle, Beverly Hills, CA 90210
MLS# 25595275Listed by: PLG ESTATES - Open Sun, 2 to 5pmNew
 $9,995,000Active7 beds 10 baths9,000 sq. ft.
$9,995,000Active7 beds 10 baths9,000 sq. ft.9852 San Circle, Beverly Hills, CA 90210
MLS# 25595275Listed by: PLG ESTATES - New
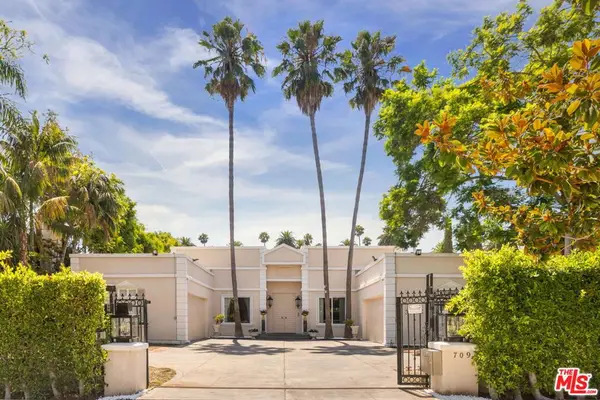 $11,495,000Active5 beds 5 baths5,010 sq. ft.
$11,495,000Active5 beds 5 baths5,010 sq. ft.709 N Camden Drive, Beverly Hills, CA 90210
MLS# 25597069Listed by: CHRISTIE'S INTERNATIONAL REAL ESTATE SOCAL - New
 $11,495,000Active5 beds 5 baths5,010 sq. ft.
$11,495,000Active5 beds 5 baths5,010 sq. ft.709 N Camden Drive, Beverly Hills, CA 90210
MLS# 25597069Listed by: CHRISTIE'S INTERNATIONAL REAL ESTATE SOCAL - New
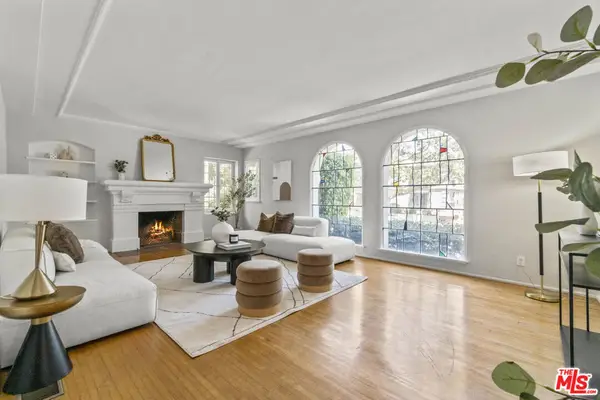 $2,850,000Active6 beds 4 baths4,038 sq. ft.
$2,850,000Active6 beds 4 baths4,038 sq. ft.437 S Doheny Drive, Beverly Hills, CA 90211
MLS# 25595659Listed by: COMPASS - New
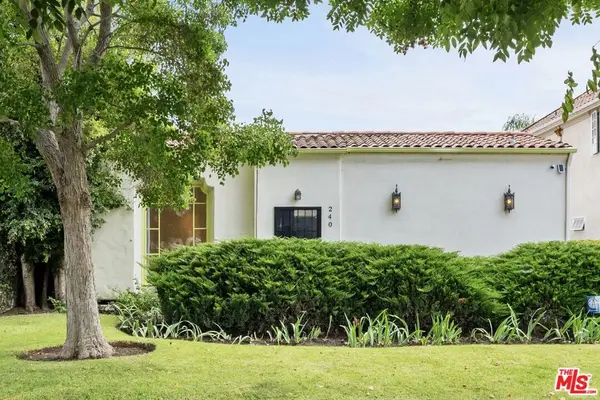 $2,649,000Active4 beds 3 baths2,104 sq. ft.
$2,649,000Active4 beds 3 baths2,104 sq. ft.240 S Swall Drive, Beverly Hills, CA 90211
MLS# 25596251Listed by: COMPASS - New
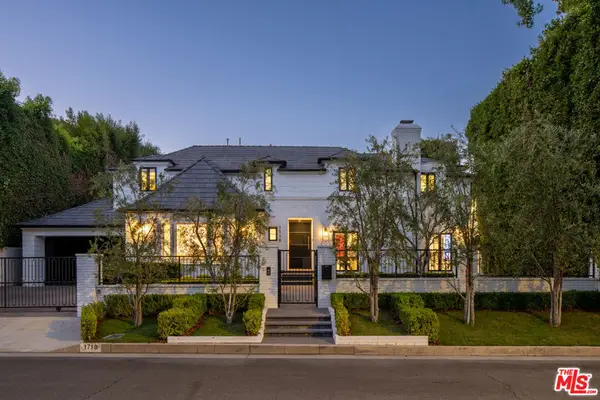 $10,900,000Active6 beds 5 baths5,268 sq. ft.
$10,900,000Active6 beds 5 baths5,268 sq. ft.1719 Ambassador Avenue, Beverly Hills, CA 90210
MLS# 25595877Listed by: COMPASS - Open Sat, 2 to 5pmNew
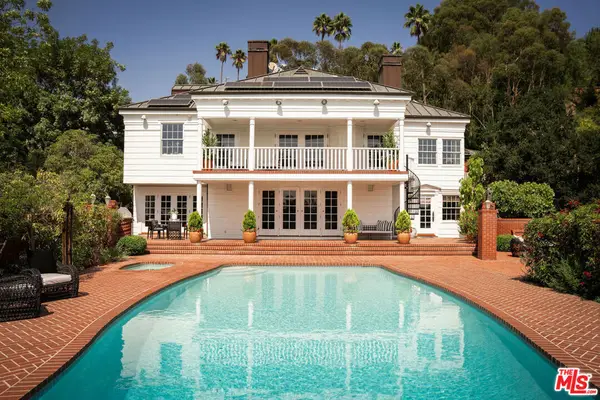 $11,399,000Active6 beds 7 baths6,604 sq. ft.
$11,399,000Active6 beds 7 baths6,604 sq. ft.1280 Benedict Canyon Drive, Beverly Hills, CA 90210
MLS# 25594613Listed by: COMPASS - Open Sat, 2 to 5pmNew
 $11,399,000Active6 beds 7 baths6,604 sq. ft.
$11,399,000Active6 beds 7 baths6,604 sq. ft.1280 Benedict Canyon Drive, Beverly Hills, CA 90210
MLS# 25594613Listed by: COMPASS - New
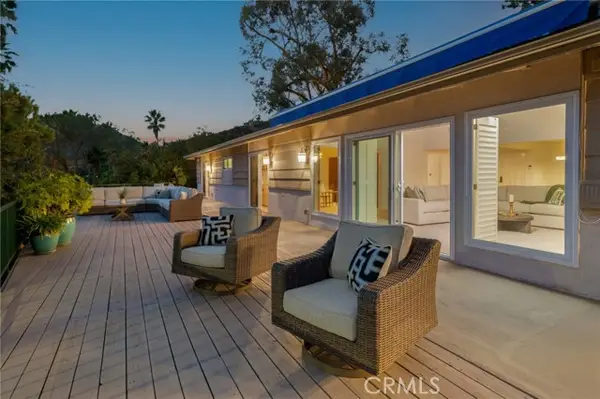 $2,495,000Active4 beds 3 baths2,570 sq. ft.
$2,495,000Active4 beds 3 baths2,570 sq. ft.1660 Ferrari Drive, Beverly Hills, CA 90210
MLS# CRPV25221617Listed by: EXP REALTY OF CALIFORNIA INC.
