9950 Durant Drive #209, Beverly Hills, CA 90212
Local realty services provided by:Better Homes and Gardens Real Estate Clarity
9950 Durant Drive #209,Beverly Hills, CA 90212
$899,998
- 1 Beds
- 2 Baths
- 1,091 sq. ft.
- Condominium
- Active
Listed by: joshua shadpour
Office: joshua shadpour
MLS#:DW25119439
Source:CRMLS
Price summary
- Price:$899,998
- Price per sq. ft.:$824.93
- Monthly HOA dues:$824
About this home
This is a a FRONT FACING with a lot of natural light. On the second floor with windows and balcony that wrap the unit. Welcome to the Durant Towers, a beautiful Security Building at its best! This light and bright stunning 1 Bedroom, Den and 2 Baths Condominium has been remodeled with gorgeous wood flooring throughout. The Kitchen boasts new white cabinets, Quartz counters, and stainless appliances. New recessed lighting in all rooms and new mirrors. Located in the heart of Beverly Hills, overlooking the Courtyard entrance to the building and walking distance to Rodeo Drive, as well as incredible restaurants. Beverly Hills High, Century City and The Peninsula Hotel are around the corner. Security building, underground tandem parking, large and spacious rooftop with magnificent skyline views, swimming pool, BBQ and entertaining area for friends and family and a Sundeck. The unit comes with 2 parking spaces. This stunning Condo feels like a true home. Come and see for yourself!
Email or text for showing. Showing with appointment.
Contact an agent
Home facts
- Year built:1964
- Listing ID #:DW25119439
- Added:187 day(s) ago
- Updated:December 02, 2025 at 02:15 PM
Rooms and interior
- Bedrooms:1
- Total bathrooms:2
- Full bathrooms:2
- Living area:1,091 sq. ft.
Heating and cooling
- Cooling:Central Air
- Heating:Central Furnace
Structure and exterior
- Year built:1964
- Building area:1,091 sq. ft.
- Lot area:0.41 Acres
Utilities
- Sewer:Sewer Not Available
Finances and disclosures
- Price:$899,998
- Price per sq. ft.:$824.93
New listings near 9950 Durant Drive #209
- New
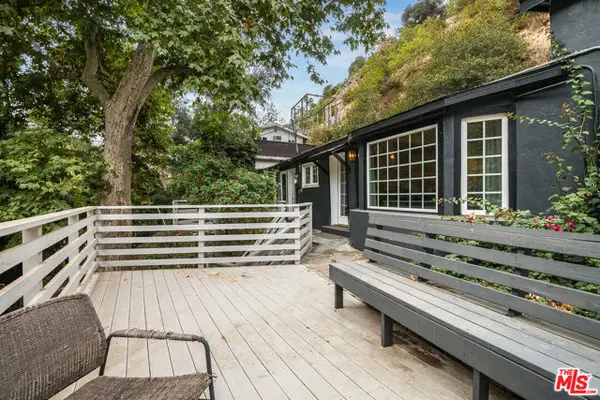 $1,399,000Active2 beds 3 baths1,100 sq. ft.
$1,399,000Active2 beds 3 baths1,100 sq. ft.9801 Portola Drive, Beverly Hills, CA 90210
MLS# CL25623681Listed by: COMPASS - Open Sun, 1 to 4pmNew
 $2,499,000Active2 beds 2 baths1,917 sq. ft.
$2,499,000Active2 beds 2 baths1,917 sq. ft.168 N Wetherly Drive, Beverly Hills, CA 90211
MLS# 25623117Listed by: COLDWELL BANKER REALTY - New
 $2,595,000Active4 beds 4 baths2,581 sq. ft.
$2,595,000Active4 beds 4 baths2,581 sq. ft.2427 Benedict Canyon Drive, Beverly Hills, CA 90210
MLS# 25621205Listed by: BEVERLY HILLS REAL ESTATE & LOANS - New
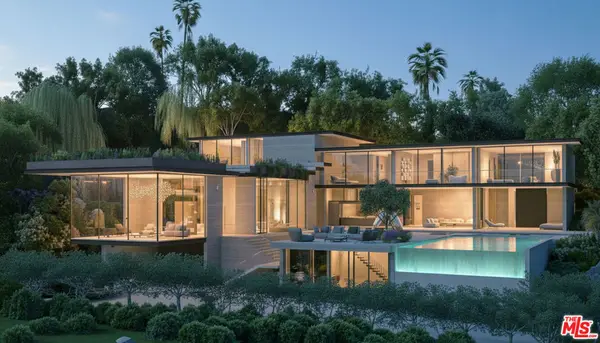 $7,998,000Active6 beds 9 baths14,901 sq. ft.
$7,998,000Active6 beds 9 baths14,901 sq. ft.1185 Angelo Drive, Beverly Hills, CA 90210
MLS# 25623463Listed by: THE AGENCY - New
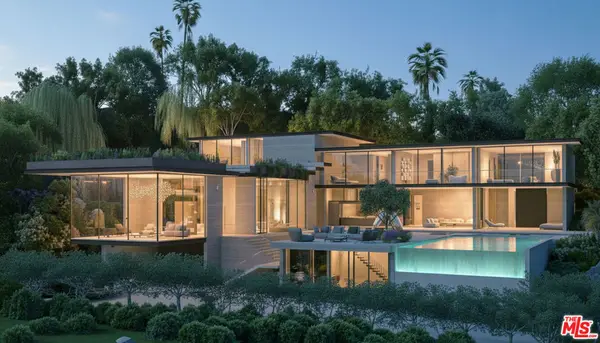 $7,998,000Active0.81 Acres
$7,998,000Active0.81 Acres1185 Angelo Drive, Beverly Hills, CA 90210
MLS# 25623451Listed by: THE AGENCY - Open Tue, 11am to 2pmNew
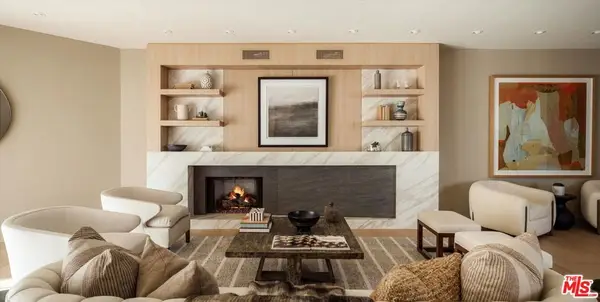 $3,150,000Active2 beds 3 baths2,777 sq. ft.
$3,150,000Active2 beds 3 baths2,777 sq. ft.300 N Swall Drive #308, Beverly Hills, CA 90211
MLS# 25622695Listed by: SOTHEBY'S INTERNATIONAL REALTY - New
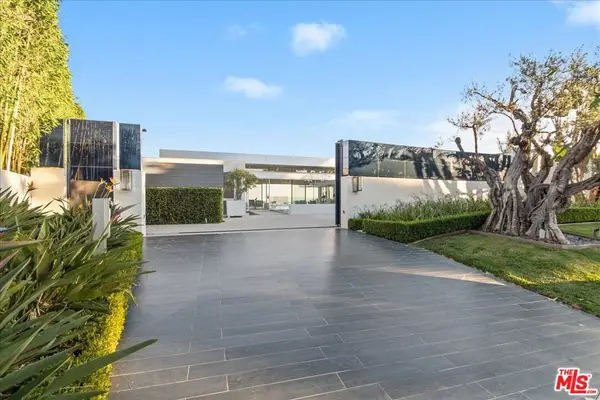 $18,999,000Active6 beds 9 baths10,000 sq. ft.
$18,999,000Active6 beds 9 baths10,000 sq. ft.1620 Carla, Beverly Hills, CA 90210
MLS# 25622201Listed by: COMPASS - New
 $18,999,000Active6 beds 9 baths10,000 sq. ft.
$18,999,000Active6 beds 9 baths10,000 sq. ft.1620 Carla, Beverly Hills, CA 90210
MLS# 25622201Listed by: COMPASS - Open Tue, 12 to 2pmNew
 $939,000Active1 beds 2 baths1,160 sq. ft.
$939,000Active1 beds 2 baths1,160 sq. ft.165 N Swall Drive #201, Beverly Hills, CA 90211
MLS# 25621959Listed by: COLDWELL BANKER REALTY - Open Tue, 12 to 2pmNew
 $939,000Active1 beds 2 baths1,160 sq. ft.
$939,000Active1 beds 2 baths1,160 sq. ft.165 N Swall Drive #201, Beverly Hills, CA 90211
MLS# 25621959Listed by: COLDWELL BANKER REALTY
