42573 Bear Loop N, Big Bear Lake, CA 92314
Local realty services provided by:Better Homes and Gardens Real Estate Champions
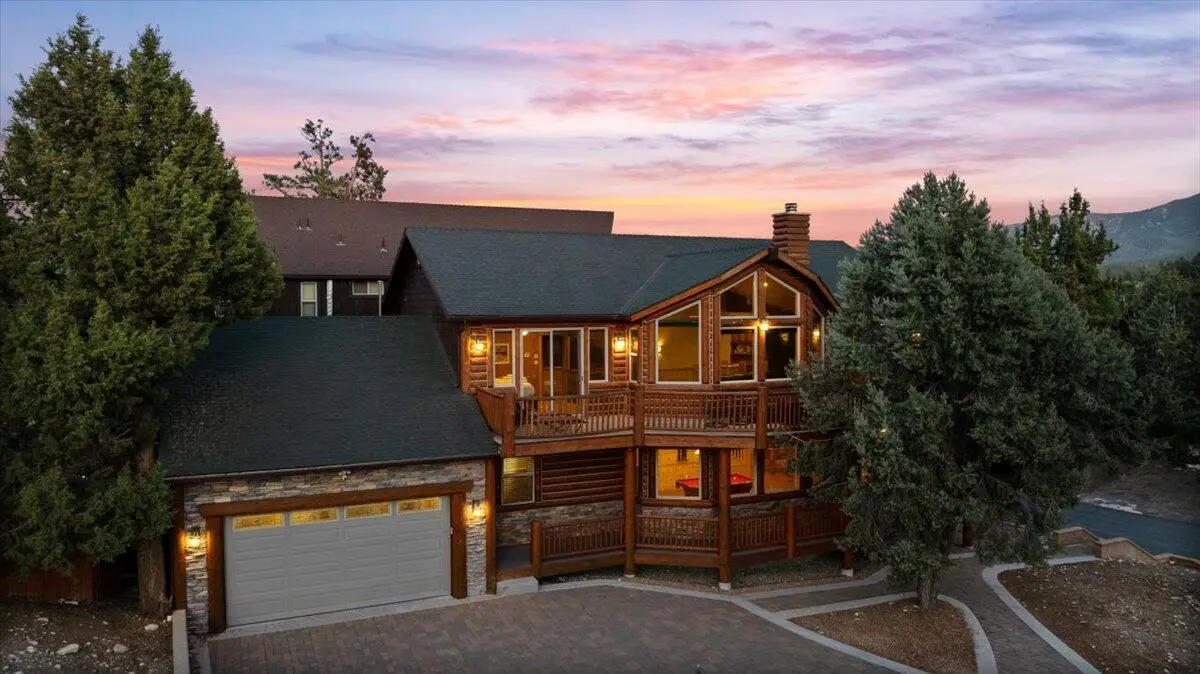

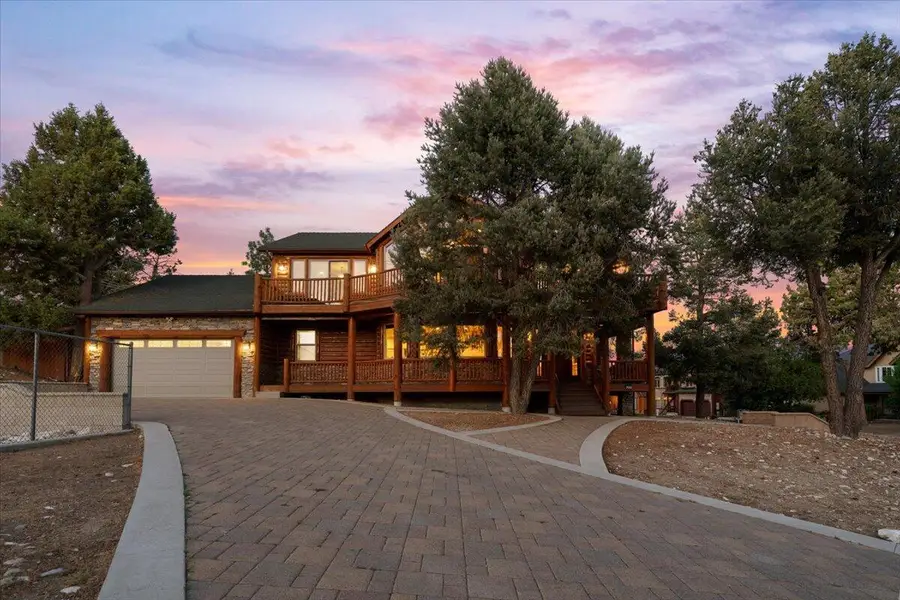
Listed by:holly gardner
Office:keller williams big bear lake arrowhead
MLS#:219133292
Source:CA_DAMLS
Price summary
- Price:$1,125,000
- Price per sq. ft.:$352.66
About this home
Gorgeous Mountain Chalet with mountain and Slope Views! Located in a sought-after neighborhood of beautiful Big Bear Lake just one block from the lake and North Shore Trail—and across from the national forest—this beautifully maintained log-style home blends mountain charm with modern comfort. Enjoy ski slope and water views from the recently refinished exterior and elevated deck. Inside, the dramatic living room features soaring ceilings, an abundance of windows and natural light, a slate fireplace, rich wood flooring, and striking log accents. The spacious kitchen is an entertainer's dream, showcasing granite countertops, custom cabinetry, stainless steel appliances, and an open layout that flows seamlessly into the dining and gathering areas. With five bedrooms—including two luxurious master suites—and four full bathrooms adorned with travertine finishes, there's room for everyone to unwind. A game room complete with pool table and wet bar adds to the home's entertainment appeal. Out back, relax in the hot tub or enjoy the horseshoe pit on the fully fenced back yard. Additional highlights include a paver driveway with ample parking, a desirable corner lot, and proven rental potential as a popular Big Bear Laker vacation home. Lovingly cared for by the sellers, this chalet is a rare find offering year-round enjoyment. Don't miss your chance to own this beloved retreat—schedule your showing today!
Contact an agent
Home facts
- Year built:2007
- Listing Id #:219133292
- Added:16 day(s) ago
- Updated:July 29, 2025 at 07:27 PM
Rooms and interior
- Bedrooms:5
- Total bathrooms:4
- Full bathrooms:4
- Living area:3,190 sq. ft.
Heating and cooling
- Cooling:Air Conditioning, Ceiling Fan(s)
- Heating:Central, Fireplace(s), Forced Air, Natural Gas, Wood
Structure and exterior
- Roof:Composition Shingle
- Year built:2007
- Building area:3,190 sq. ft.
- Lot area:0.33 Acres
Utilities
- Water:Water District
- Sewer:Connected and Paid, In
Finances and disclosures
- Price:$1,125,000
- Price per sq. ft.:$352.66
New listings near 42573 Bear Loop N
- New
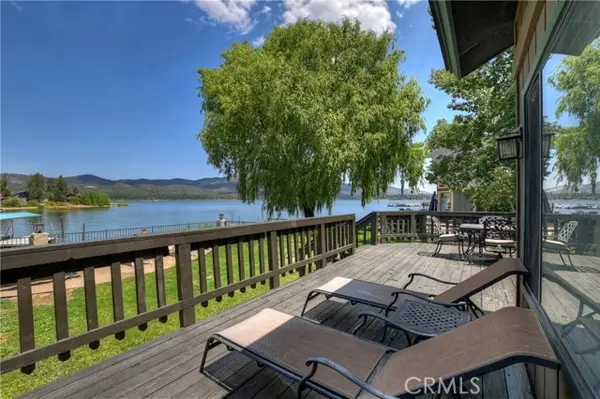 $1,475,000Active4 beds 4 baths3,635 sq. ft.
$1,475,000Active4 beds 4 baths3,635 sq. ft.488 Lakeview Court, Big Bear Lake, CA 92315
MLS# PW25181493Listed by: RE/MAX BIG BEAR - New
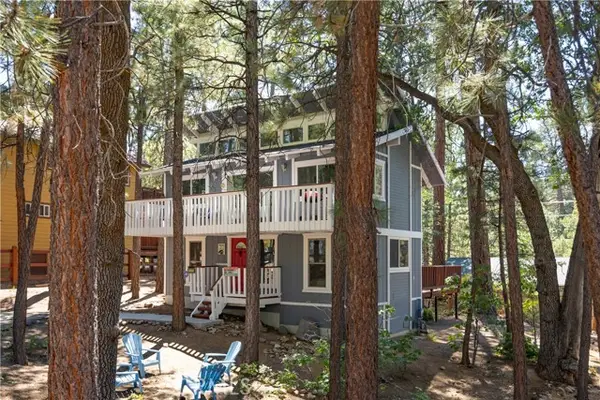 $519,000Active2 beds 1 baths1,000 sq. ft.
$519,000Active2 beds 1 baths1,000 sq. ft.41747 Comstock Lane, Big Bear Lake, CA 92315
MLS# CRIG25179749Listed by: KELLER WILLIAMS BIG BEAR - New
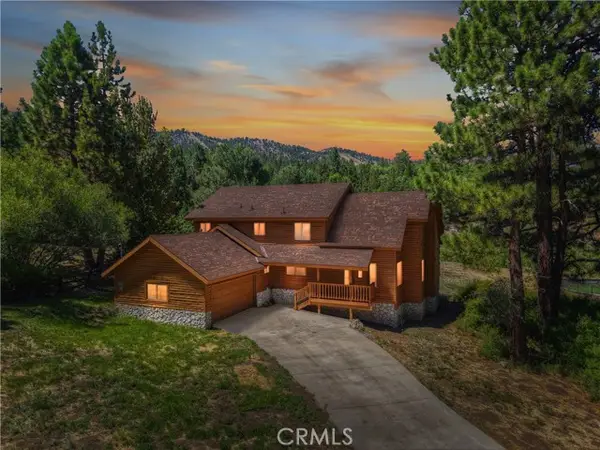 $899,000Active4 beds 3 baths2,335 sq. ft.
$899,000Active4 beds 3 baths2,335 sq. ft.43611 Bow Canyon, Big Bear Lake, CA 92315
MLS# CRIG25181245Listed by: KELLER WILLIAMS BIG BEAR - New
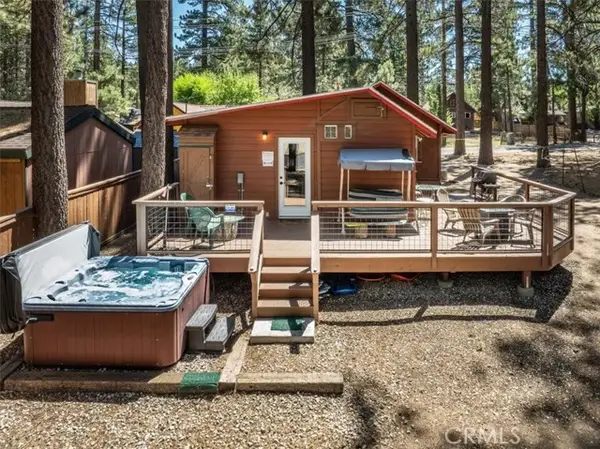 $415,000Active1 beds 1 baths466 sq. ft.
$415,000Active1 beds 1 baths466 sq. ft.450 Georgia Street, Big Bear Lake, CA 92315
MLS# CRGD25180758Listed by: NEXTHOME GRANDVIEW - New
 $874,998Active3 beds 2 baths2,016 sq. ft.
$874,998Active3 beds 2 baths2,016 sq. ft.43866 Mendocino Drive, Big Bear Lake, CA 92315
MLS# CRIG25172398Listed by: EXP REALTY OF CALIFORNIA INC. - New
 $739,000Active3 beds 2 baths1,656 sq. ft.
$739,000Active3 beds 2 baths1,656 sq. ft.42531 Cedar Ave, Big Bear Lake, CA 92315
MLS# CV25160590Listed by: KELLER WILLIAMS REALTY COLLEGE PARK - New
 $649,900Active3 beds 2 baths1,692 sq. ft.
$649,900Active3 beds 2 baths1,692 sq. ft.43706 Sand Canyon Road, Big Bear, CA 92315
MLS# 219133854PSListed by: RE/MAX BIG BEAR - New
 $789,000Active3 beds 3 baths1,776 sq. ft.
$789,000Active3 beds 3 baths1,776 sq. ft.43463 Sheephorn Road, Big Bear Lake, CA 92315
MLS# CRPW25180128Listed by: RE/MAX BIG BEAR 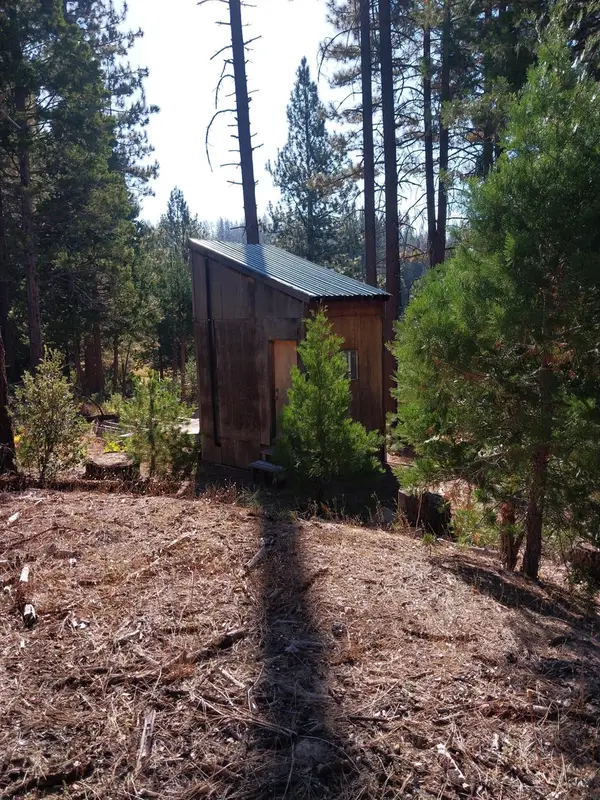 $72,500Active0.7 Acres
$72,500Active0.7 Acres127 Lot 127 N Meadow View Dr, North Fork, CA 93643
MLS# 618142Listed by: REALTY CONCEPTS - OAKHURST- New
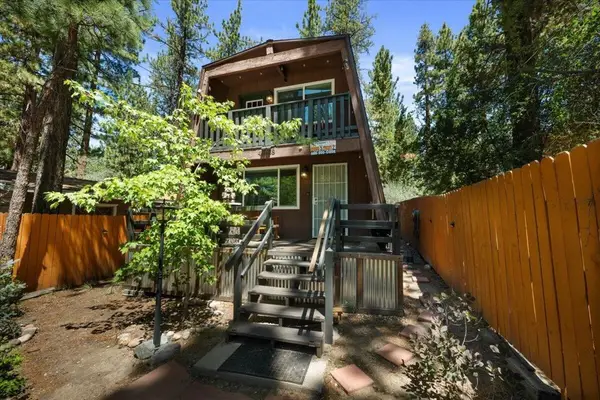 $460,000Active2 beds 1 baths1,020 sq. ft.
$460,000Active2 beds 1 baths1,020 sq. ft.42958 Encino Road, Big Bear, CA 92315
MLS# 219133803PSListed by: KELLER WILLIAMS BIG BEAR LAKE ARROWHEAD

