893 Silver Tip Drive, Big Bear City, CA 92315
Local realty services provided by:Better Homes and Gardens Real Estate Royal & Associates

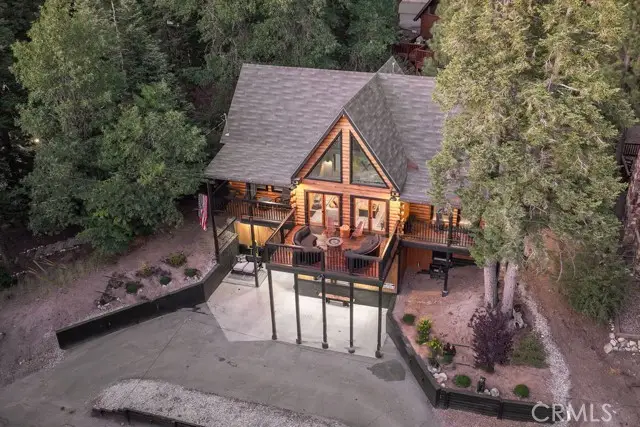
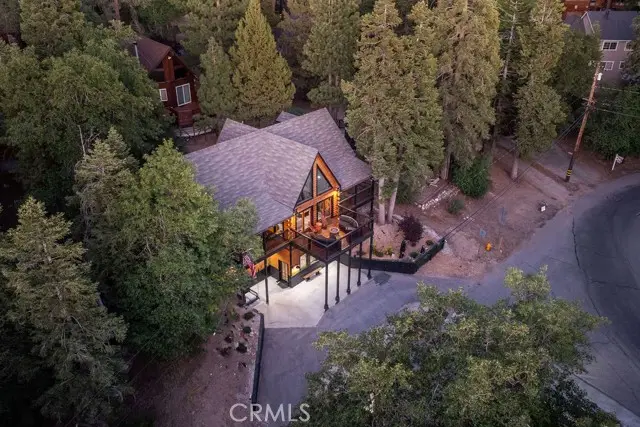
893 Silver Tip Drive,Big Bear City, CA 92315
$879,000
- 4 Beds
- 3 Baths
- 2,486 sq. ft.
- Single family
- Active
Listed by:ali grant-shoemaker
Office:re/max big bear
MLS#:CRPW25177587
Source:CAMAXMLS
Price summary
- Price:$879,000
- Price per sq. ft.:$353.58
About this home
Welcome to Le VONDE Chateau, a beautifully upgraded log-style mountain retreat located in the heart of Moonridge. This 4-bedroom home is full of charm and modern comforts, featuring many recent renovations such as new flooring, beautifully updated bathrooms, fresh interior and exterior paint, a new water softener system, central A/C and heating, and newer kitchen appliances. A spacious bonus game room adds versatility, perfect for entertaining or relaxing with family and friends. Outdoor living is a highlight, with multiple decks for dining or unwinding, a private spa, and a new BBQ for year-round enjoyment. Operated as a successful short-term rental, the property is fully furnished and includes thoughtful touches and personalized branding that keeps guests coming back. Tucked into unique, tree-filled setting close to all of Big Bear's main attractions, this turnkey home offers a rare opportunity to own a standout escape in one of the area’s most desirable neighborhoods.
Contact an agent
Home facts
- Year built:2007
- Listing Id #:CRPW25177587
- Added:7 day(s) ago
- Updated:August 14, 2025 at 05:13 PM
Rooms and interior
- Bedrooms:4
- Total bathrooms:3
- Full bathrooms:2
- Living area:2,486 sq. ft.
Heating and cooling
- Cooling:Central Air
- Heating:Central, Fireplace(s), Natural Gas
Structure and exterior
- Roof:Composition
- Year built:2007
- Building area:2,486 sq. ft.
- Lot area:0.13 Acres
Utilities
- Water:Public
Finances and disclosures
- Price:$879,000
- Price per sq. ft.:$353.58
New listings near 893 Silver Tip Drive
- New
 $550,000Active3 beds 3 baths1,785 sq. ft.
$550,000Active3 beds 3 baths1,785 sq. ft.43091 Bear Creek Court, Big Bear Lake, CA 92315
MLS# PW25179289Listed by: RE/MAX BIG BEAR - New
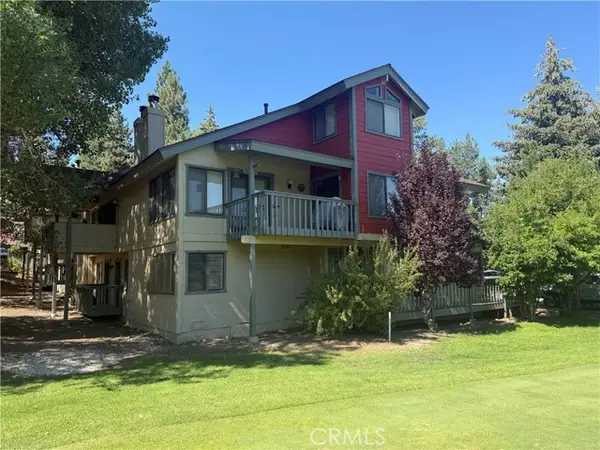 $550,000Active3 beds 3 baths1,785 sq. ft.
$550,000Active3 beds 3 baths1,785 sq. ft.43091 Bear Creek Court, Big Bear Lake, CA 92315
MLS# CRPW25179289Listed by: RE/MAX BIG BEAR - New
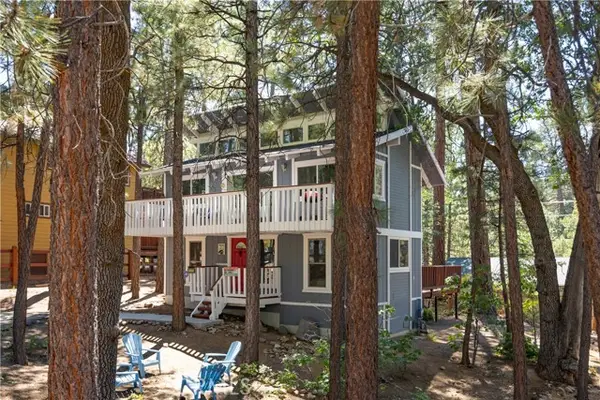 $519,000Active2 beds 1 baths1,000 sq. ft.
$519,000Active2 beds 1 baths1,000 sq. ft.41747 Comstock Lane, Big Bear Lake, CA 92315
MLS# CRIG25179749Listed by: KELLER WILLIAMS BIG BEAR - New
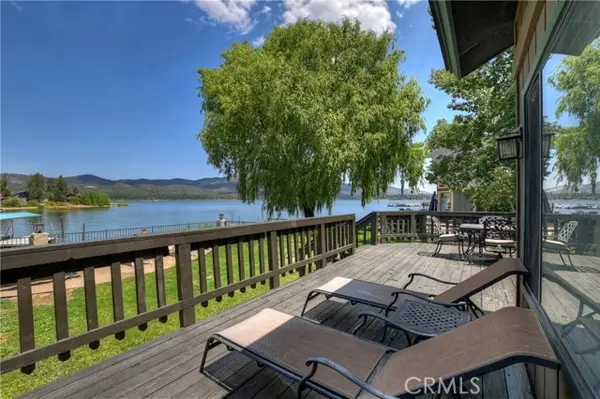 $1,475,000Active4 beds 4 baths3,635 sq. ft.
$1,475,000Active4 beds 4 baths3,635 sq. ft.488 Lakeview Court, Big Bear Lake, CA 92315
MLS# PW25181493Listed by: RE/MAX BIG BEAR - New
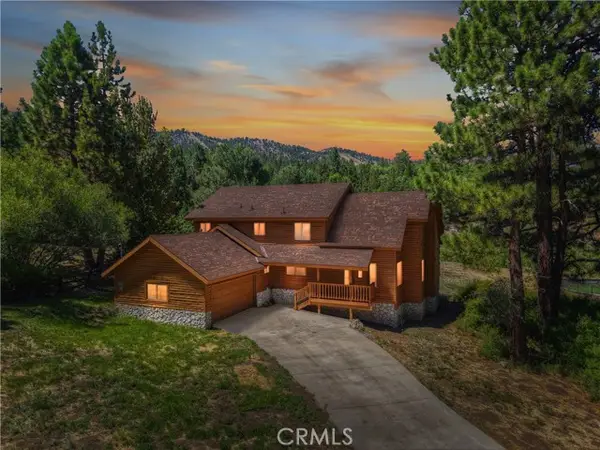 $899,000Active4 beds 3 baths2,335 sq. ft.
$899,000Active4 beds 3 baths2,335 sq. ft.43611 Bow Canyon, Big Bear Lake, CA 92315
MLS# CRIG25181245Listed by: KELLER WILLIAMS BIG BEAR - New
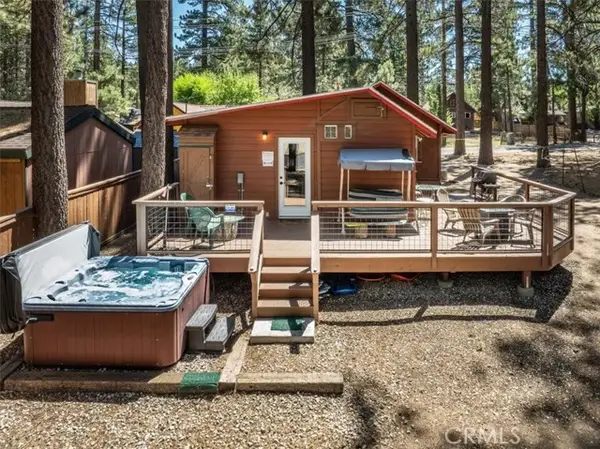 $415,000Active1 beds 1 baths466 sq. ft.
$415,000Active1 beds 1 baths466 sq. ft.450 Georgia Street, Big Bear Lake, CA 92315
MLS# CRGD25180758Listed by: NEXTHOME GRANDVIEW - New
 $874,998Active3 beds 2 baths2,016 sq. ft.
$874,998Active3 beds 2 baths2,016 sq. ft.43866 Mendocino Drive, Big Bear Lake, CA 92315
MLS# CRIG25172398Listed by: EXP REALTY OF CALIFORNIA INC. - New
 $739,000Active3 beds 2 baths1,656 sq. ft.
$739,000Active3 beds 2 baths1,656 sq. ft.42531 Cedar Ave, Big Bear Lake, CA 92315
MLS# CV25160590Listed by: KELLER WILLIAMS REALTY COLLEGE PARK - New
 $649,900Active3 beds 2 baths1,692 sq. ft.
$649,900Active3 beds 2 baths1,692 sq. ft.43706 Sand Canyon Road, Big Bear, CA 92315
MLS# 219133854PSListed by: RE/MAX BIG BEAR - New
 $789,000Active3 beds 3 baths1,776 sq. ft.
$789,000Active3 beds 3 baths1,776 sq. ft.43463 Sheephorn Road, Big Bear Lake, CA 92315
MLS# CRPW25180128Listed by: RE/MAX BIG BEAR

