2041 Shady Lane, Big Bear, CA 92314
Local realty services provided by:Better Homes and Gardens Real Estate Champions
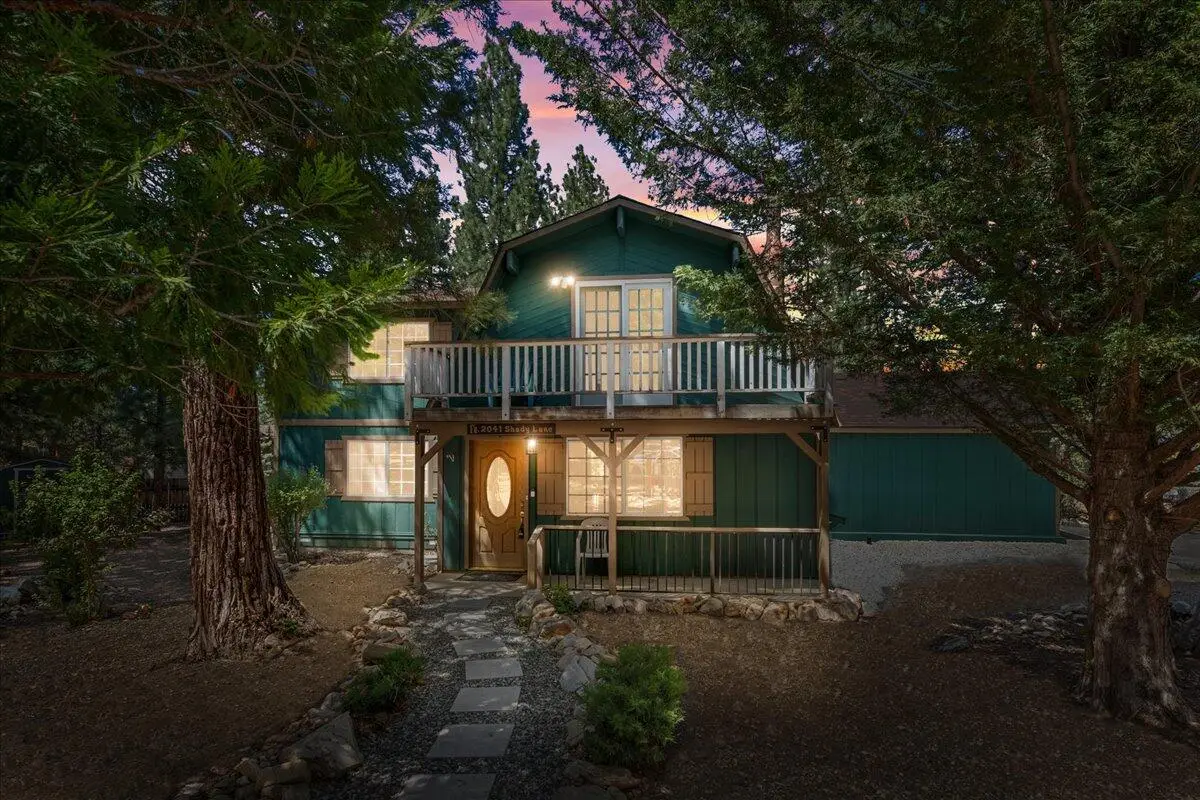
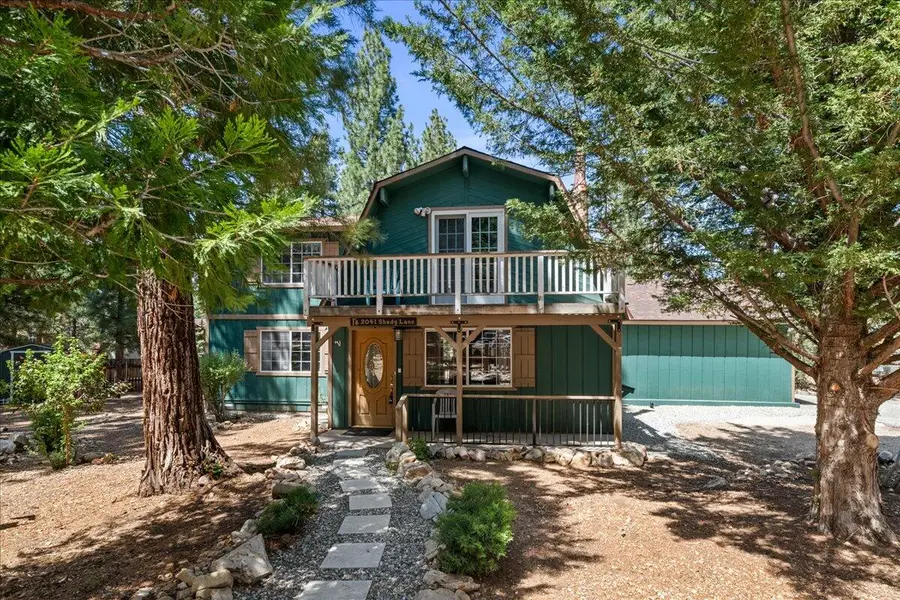
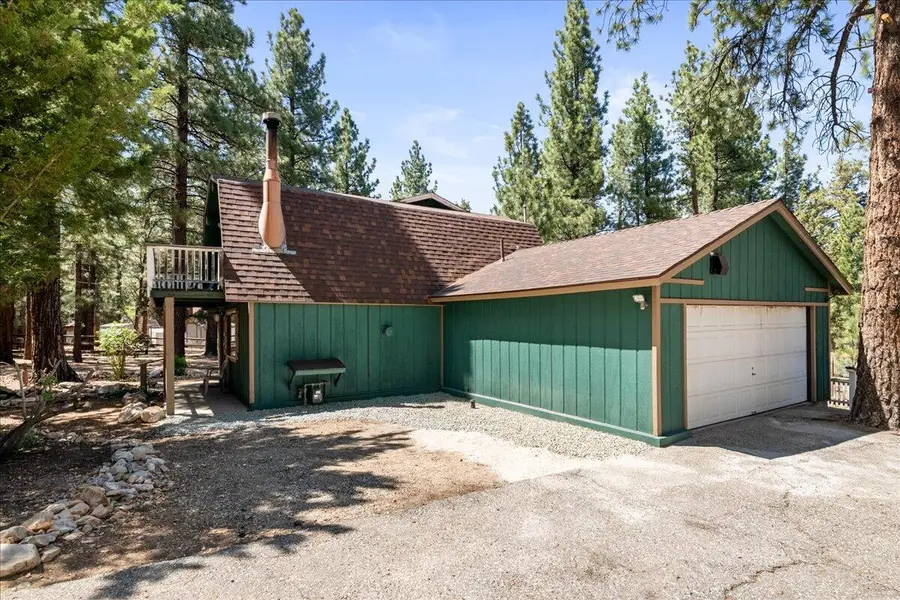
2041 Shady Lane,Big Bear, CA 92314
$425,000
- 3 Beds
- 2 Baths
- 1,590 sq. ft.
- Single family
- Active
Listed by:holly gardner
Office:keller williams big bear lake arrowhead
MLS#:219130799
Source:CA_DAMLS
Price summary
- Price:$425,000
- Price per sq. ft.:$267.3
About this home
This inviting mountain home offers a warm and welcoming retreat with 3 bedrooms, 1.5 baths, and a convenient 2-car attached garage with laundry, all set on a spacious, level, beautifully treed double lot. Cozy up to your wood burning stove insert fireplace in the spacious living room and find a second gas fireplace in the formal dining/ family room/ game room. Recent updates include newer flooring, fresh paint, and refreshed kitchen and bathrooms, blending comfort with modern touches. Located just down the street from the national forest, outdoor adventures are at your doorstep, with Hwy 38 providing easy access to the area's best attractions. Whether you're heading to the lake, ski slopes, or local shopping, you're only minutes away from everything Big Bear has to offer. This home is nestled in a great neighborhood! If you are seeking a peaceful getaway, a rental investment, or a full-time residence, this home presents a wonderful opportunity to truly embrace the mountain lifestyle. Come experience the beauty of Big Bear!
Contact an agent
Home facts
- Year built:1981
- Listing Id #:219130799
- Added:75 day(s) ago
- Updated:July 26, 2025 at 10:21 PM
Rooms and interior
- Bedrooms:3
- Total bathrooms:2
- Full bathrooms:1
- Half bathrooms:1
- Living area:1,590 sq. ft.
Heating and cooling
- Cooling:Ceiling Fan(s)
- Heating:Fireplace(s), Natural Gas, Wall Furnace, Wood, Wood Stove
Structure and exterior
- Roof:Composition Shingle
- Year built:1981
- Building area:1,590 sq. ft.
- Lot area:0.29 Acres
Utilities
- Water:Water District
- Sewer:Connected and Paid, In
Finances and disclosures
- Price:$425,000
- Price per sq. ft.:$267.3
New listings near 2041 Shady Lane
- New
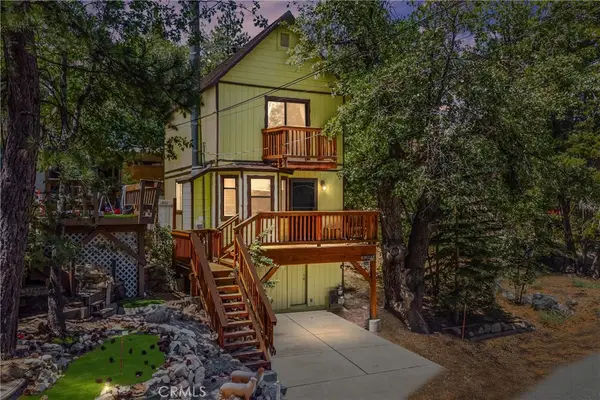 $279,990Active2 beds 1 baths792 sq. ft.
$279,990Active2 beds 1 baths792 sq. ft.2350 Birch Dr, Running Springs, CA 92382
MLS# PW25183424Listed by: FIRST TEAM REAL ESTATE - New
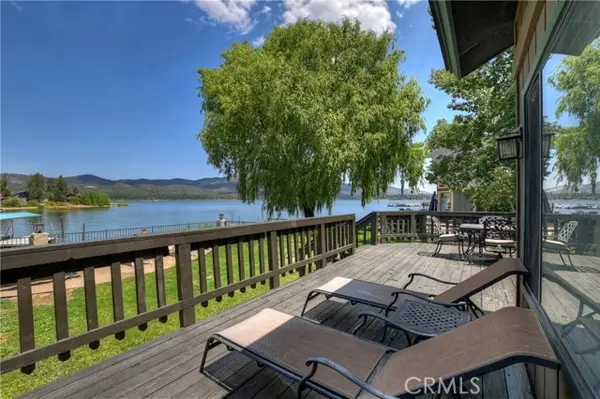 $1,475,000Active4 beds 4 baths3,635 sq. ft.
$1,475,000Active4 beds 4 baths3,635 sq. ft.488 Lakeview Court, Big Bear Lake, CA 92315
MLS# PW25181493Listed by: RE/MAX BIG BEAR - New
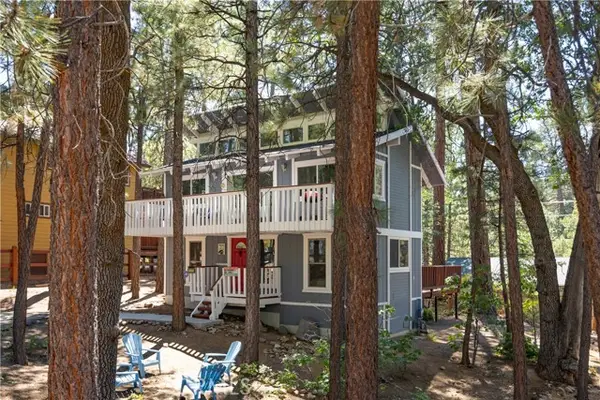 $519,000Active2 beds 1 baths1,000 sq. ft.
$519,000Active2 beds 1 baths1,000 sq. ft.41747 Comstock Lane, Big Bear Lake, CA 92315
MLS# CRIG25179749Listed by: KELLER WILLIAMS BIG BEAR - New
 $775,000Active8 beds 3 baths3,906 sq. ft.
$775,000Active8 beds 3 baths3,906 sq. ft.39722 Valley Of The Falls Drive, Forest Falls, CA 92339
MLS# CRIG25182516Listed by: GILLMORE REAL ESTATE - New
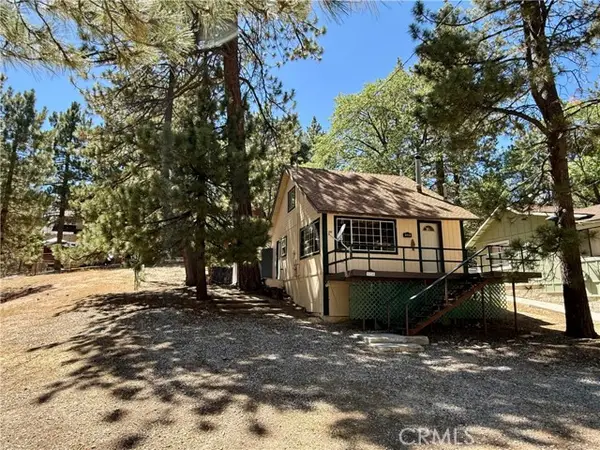 $225,000Active1 beds 1 baths600 sq. ft.
$225,000Active1 beds 1 baths600 sq. ft.524 Fir Drive, Green Valley Lake, CA 92341
MLS# CRIG25183258Listed by: KELLER WILLIAMS BIG BEAR - New
 $135,000Active2.08 Acres
$135,000Active2.08 Acres0 Quercus Drive, Forest Falls, CA 92339
MLS# CRIV25175274Listed by: CENTURY 21 LOIS LAUER REALTY - Open Thu, 10:30am to 1:30pmNew
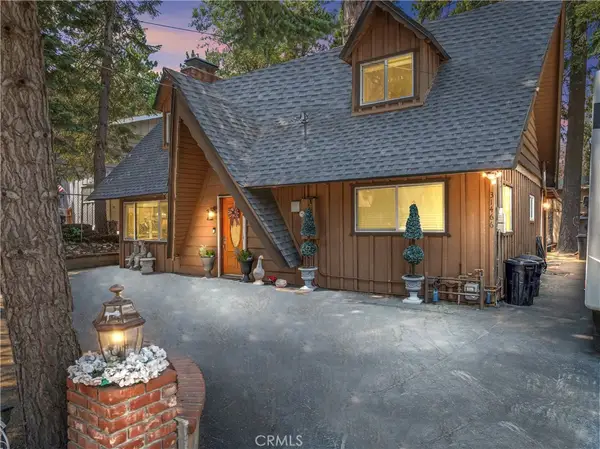 $469,000Active3 beds 2 baths1,542 sq. ft.
$469,000Active3 beds 2 baths1,542 sq. ft.31466 Onacrest Drive, Running Springs, CA 92382
MLS# IG25180063Listed by: COLDWELL BANKER SKY RIDGE REALTY - New
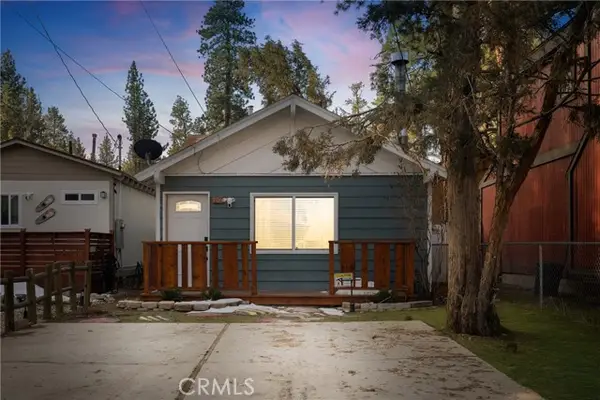 $415,000Active2 beds 1 baths760 sq. ft.
$415,000Active2 beds 1 baths760 sq. ft.906 Aeroplane Boulevard, Big Bear City, CA 92314
MLS# CV25182908Listed by: CENTURY 21 CITRUS REALTY INC - New
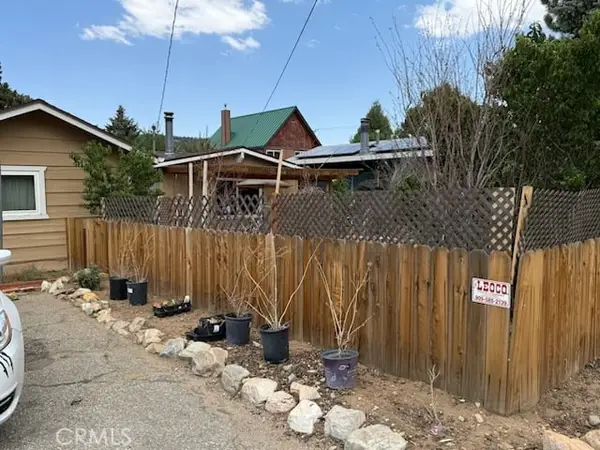 $299,900Active2 beds 1 baths953 sq. ft.
$299,900Active2 beds 1 baths953 sq. ft.2163 5th Lane, Big Bear City, CA 92314
MLS# IG25177600Listed by: COMPASS - New
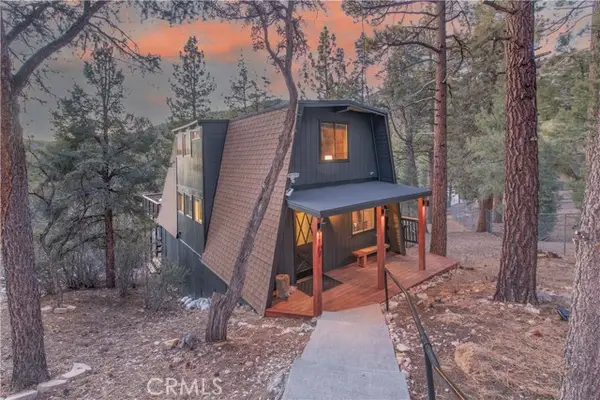 $599,900Active3 beds 3 baths1,706 sq. ft.
$599,900Active3 beds 3 baths1,706 sq. ft.1107 Cedar Mountain Road, Big Bear City, CA 92314
MLS# IG25178599Listed by: COMPASS
