250 Middleton Drive, Boulder Creek, CA 95006
Local realty services provided by:Better Homes and Gardens Real Estate Reliance Partners
Listed by:gina odom
Office:exp realty of northern california, inc.
MLS#:ML82019274
Source:CAMAXMLS
Price summary
- Price:$1,030,000
- Price per sq. ft.:$486.31
About this home
Beautiful, sunny Boulder Creek home designed for entertaining, relaxing, and gathering. Nestled on a half-acre lot, this home is surrounded by forest and mountaintop views, offering the perfect blend of privacy, convenience, and a retreat-like feel. Inside, you'll find a remodeled interior with 4 spacious bedrooms (plus a versatile bonus space) and 3 full baths. A cozy fireplace, large windows, and natural light create an inviting atmosphere, while the primary suite features a walk-in closet for comfort and functionality. The attached garage includes a separate, private bonus room ideal for a home office, music room, or art studio, giving you the flexibility to create a space that truly fits your lifestyle. Step outside and discover your own private oasis: patio areas perfect for outdoor dining or lounging, and plenty of room for gardening, fresh eggs from your own chickens, or simply enjoying the quiet mountain air. And the best part? You will feel a world away while being just 2 minutes to downtown Boulder Creek, 40 minutes to Silicon Valley, and 25 minutes to the beaches of Santa Cruz.
Contact an agent
Home facts
- Year built:1963
- Listing ID #:ML82019274
- Added:12 day(s) ago
- Updated:September 07, 2025 at 09:12 PM
Rooms and interior
- Bedrooms:4
- Total bathrooms:3
- Full bathrooms:3
- Living area:2,118 sq. ft.
Heating and cooling
- Cooling:Central Air
- Heating:Forced Air
Structure and exterior
- Roof:Composition Shingles
- Year built:1963
- Building area:2,118 sq. ft.
- Lot area:0.49 Acres
Utilities
- Water:Public
Finances and disclosures
- Price:$1,030,000
- Price per sq. ft.:$486.31
New listings near 250 Middleton Drive
- New
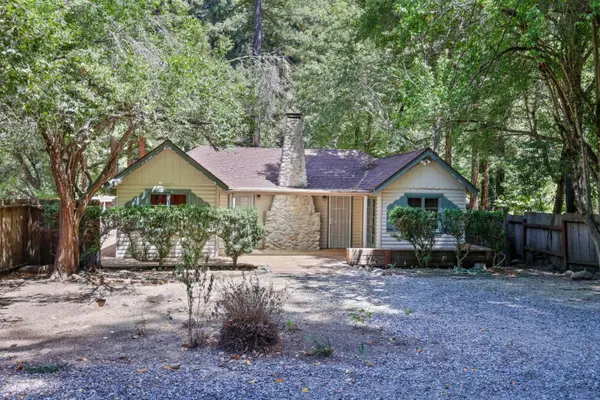 $499,000Active2 beds 1 baths1,148 sq. ft.
$499,000Active2 beds 1 baths1,148 sq. ft.13264 Middleton Avenue, Boulder Creek, CA 95006
MLS# ML82020638Listed by: MARINI & LOCATELLI PROPERTY MANAGEMENT - New
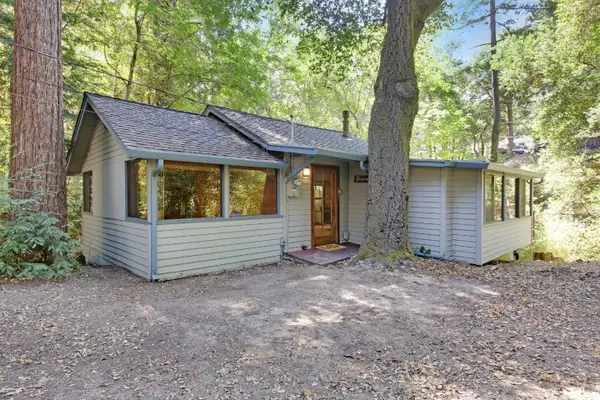 $569,000Active2 beds 1 baths1,000 sq. ft.
$569,000Active2 beds 1 baths1,000 sq. ft.173 N Sequoia Road, Boulder Creek, CA 95006
MLS# ML82020235Listed by: RINU REAL ESTATE - New
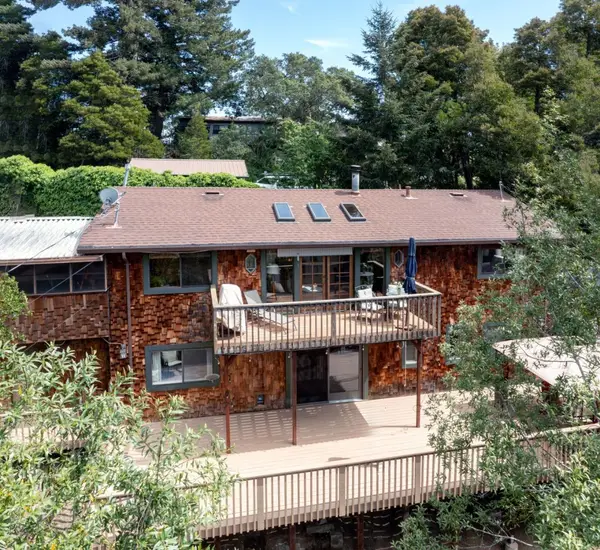 $895,000Active3 beds 2 baths2,200 sq. ft.
$895,000Active3 beds 2 baths2,200 sq. ft.646 Blue Ridge Drive, Boulder Creek, CA 95006
MLS# ML82019817Listed by: COMPASS - New
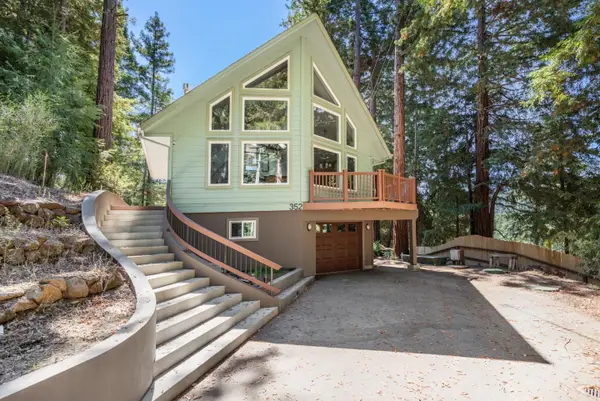 $1,215,000Active3 beds 2 baths3,408 sq. ft.
$1,215,000Active3 beds 2 baths3,408 sq. ft.352 Manzanita Avenue, Boulder Creek, CA 95006
MLS# ML82020125Listed by: PEARL PROPERTIES - New
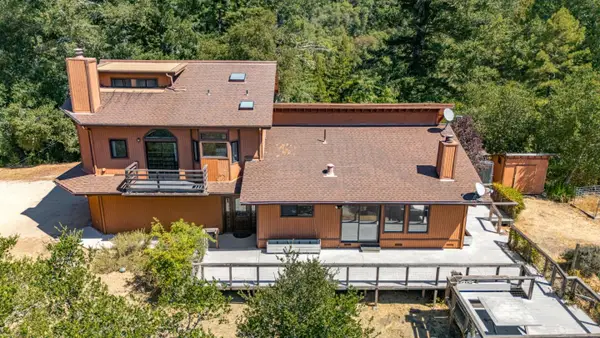 $974,000Active4 beds 3 baths2,165 sq. ft.
$974,000Active4 beds 3 baths2,165 sq. ft.450 Hawk Ridge Road, Boulder Creek, CA 95006
MLS# ML82019931Listed by: EXP REALTY OF CALIFORNIA INC 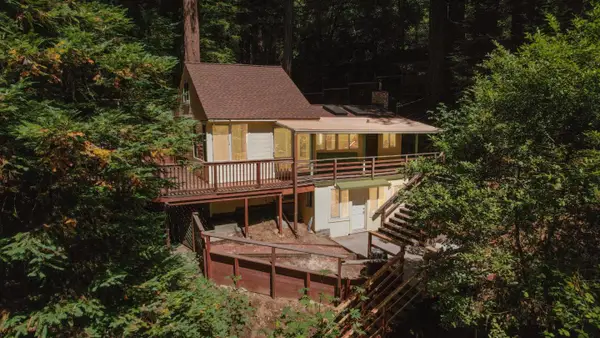 $545,000Active2 beds 2 baths834 sq. ft.
$545,000Active2 beds 2 baths834 sq. ft.18755 Highway 9, Boulder Creek, CA 95006
MLS# ML82019014Listed by: ROOM REAL ESTATE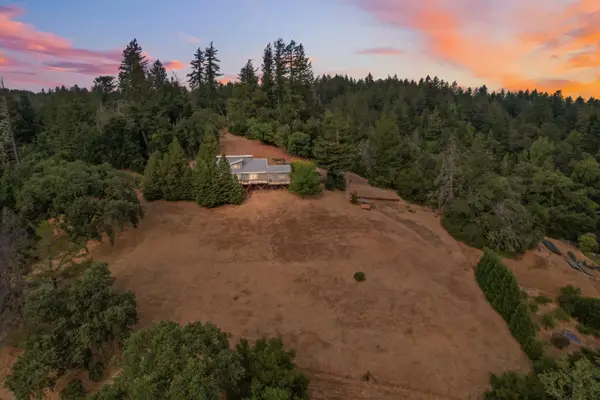 $950,000Active3 beds 2 baths1,900 sq. ft.
$950,000Active3 beds 2 baths1,900 sq. ft.500 Troy Road, Boulder Creek, CA 95006
MLS# ML82019393Listed by: ROOM REAL ESTATE- New
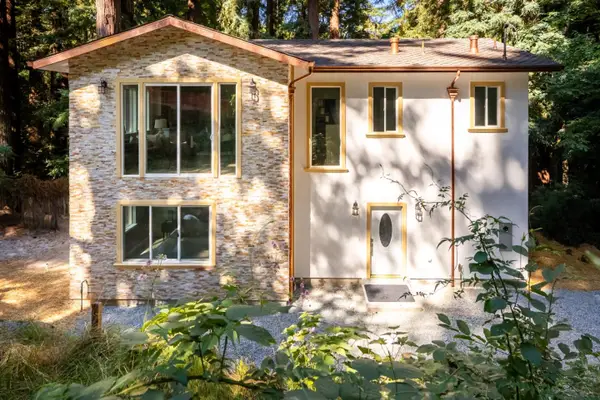 $1,235,000Active3 beds 3 baths2,066 sq. ft.
$1,235,000Active3 beds 3 baths2,066 sq. ft.255 Brookside Drive, Boulder Creek, CA 95006
MLS# ML82019670Listed by: SUNRISE REALTY 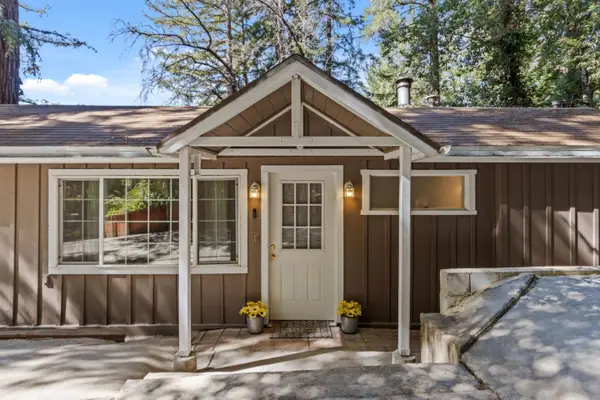 $555,000Active2 beds 1 baths1,108 sq. ft.
$555,000Active2 beds 1 baths1,108 sq. ft.320 Fireside Road, Boulder Creek, CA 95006
MLS# ML82019285Listed by: DAVID LYNG REAL ESTATE
