655 Wood Lake Drive #190, Brea, CA 92821
Local realty services provided by:Better Homes and Gardens Real Estate Royal & Associates
655 Wood Lake Drive #190,Brea, CA 92821
$399,000
- 2 Beds
- 1 Baths
- 1,911 sq. ft.
- Mobile / Manufactured
- Active
Listed by: curtis warren
Office: nextmove real estate
MLS#:CRPW25261416
Source:CA_BRIDGEMLS
Price summary
- Price:$399,000
- Price per sq. ft.:$208.79
About this home
ON THE LAKE *** Just Reduced - Recent Upgrades include Main Bath and Interior paint - Gorgeous home with Super Lake Views - Large Covered patio - Huge Living Room with 180* Views from Fountain to Fountain and beyond - Newer Flooring, Roof, and HVAC System for trouble free living - Large Family Room with Wood Burning Fireplace and Large Bar with Storage - Formal Dining room with Hutch - Vaulted Ceilings in Living Room and Family Room - Bar area in Family Room - Kitchen with updated appliances, gas cook top, Microwave, Oven, Range hood - counter tops, lighting, etc. - Separate Laundry room with lots of storage and room for Office desk, or additional storage - Wood burning Fireplace in Family room - Main bath with dual sinks and custom shower - Main bedroom has a large walk-in closet - Second bedroom is nice sized and also boasts a large closet - Guest Bath off hallway has an easy access, step into large shower with glass enclosure - Shed is roomy and makes a great "workshop" - Shed has heat and A/C too - additional storage units on rear gated section of home for lots of storage - Side by side covered carport also has storage units attached - Well maintained home and yard -Main Entry is via the Lovely Covered Patio/Deck - Planters around the home allow for Gardening and your own Fru
Contact an agent
Home facts
- Listing ID #:CRPW25261416
- Added:51 day(s) ago
- Updated:January 09, 2026 at 03:45 PM
Rooms and interior
- Bedrooms:2
- Total bathrooms:1
- Full bathrooms:1
- Living area:1,911 sq. ft.
Heating and cooling
- Cooling:Central Air
- Heating:Central, Fireplace(s), Forced Air, Natural Gas
Structure and exterior
- Building area:1,911 sq. ft.
Finances and disclosures
- Price:$399,000
- Price per sq. ft.:$208.79
New listings near 655 Wood Lake Drive #190
- New
 $998,000Active3 beds 2 baths1,718 sq. ft.
$998,000Active3 beds 2 baths1,718 sq. ft.1019 Eadington, Brea, CA 92821
MLS# PW26002419Listed by: REAL BROKER - Open Sun, 11am to 2pmNew
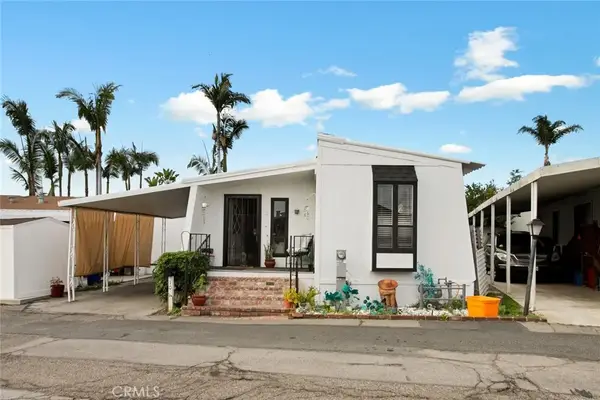 $260,000Active3 beds 2 baths1,100 sq. ft.
$260,000Active3 beds 2 baths1,100 sq. ft.1414 W Central #SPC 10, Brea, CA 92821
MLS# OC26004302Listed by: ELEVATE REAL ESTATE AGENCY - Open Sat, 12:30am to 4pmNew
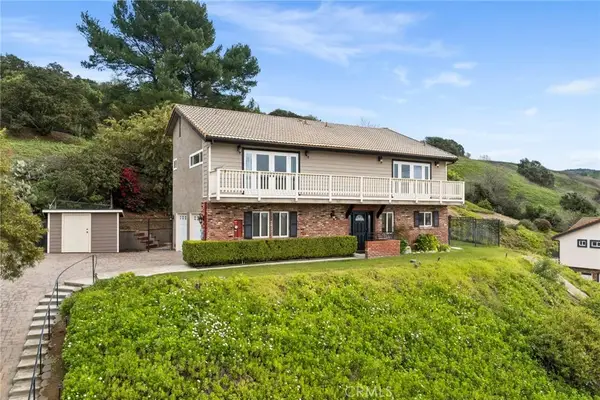 $1,498,000Active4 beds 3 baths2,888 sq. ft.
$1,498,000Active4 beds 3 baths2,888 sq. ft.386 Olinda Drive, Brea, CA 92823
MLS# PW26004422Listed by: RE/MAX UNLIMITED REAL ESTATE - New
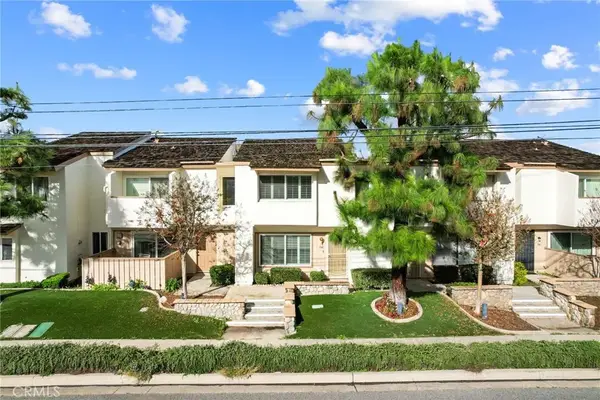 $639,888Active2 beds 2 baths1,162 sq. ft.
$639,888Active2 beds 2 baths1,162 sq. ft.360 Meadow Court, Brea, CA 92821
MLS# CV26002587Listed by: KELLER WILLIAMS COVINA - Open Fri, 10am to 4pmNew
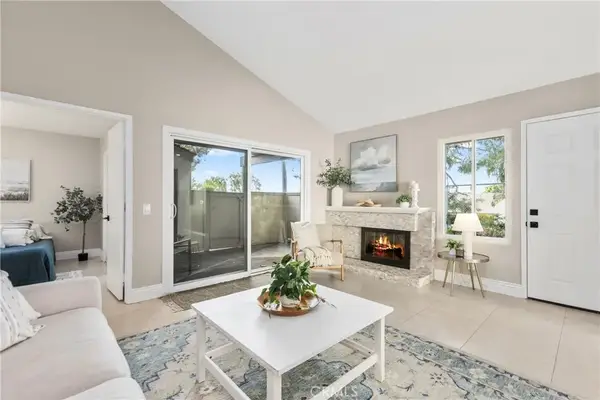 $700,000Active3 beds 2 baths1,122 sq. ft.
$700,000Active3 beds 2 baths1,122 sq. ft.143 Timberline Court, Brea, CA 92821
MLS# PW25276036Listed by: COLDWELL BANKER DIAMOND - New
 $1,350,000Active3 beds 3 baths2,190 sq. ft.
$1,350,000Active3 beds 3 baths2,190 sq. ft.1142 Delay Street, Brea, CA 92821
MLS# CRPW25281300Listed by: CIRCA PROPERTIES, INC. - Open Fri, 4 to 3pmNew
 $595,900Active2 beds 2 baths904 sq. ft.
$595,900Active2 beds 2 baths904 sq. ft.334 S Walnut #D, Brea, CA 92821
MLS# PW25281246Listed by: MAJOR LEAGUE PROPERTIES - New
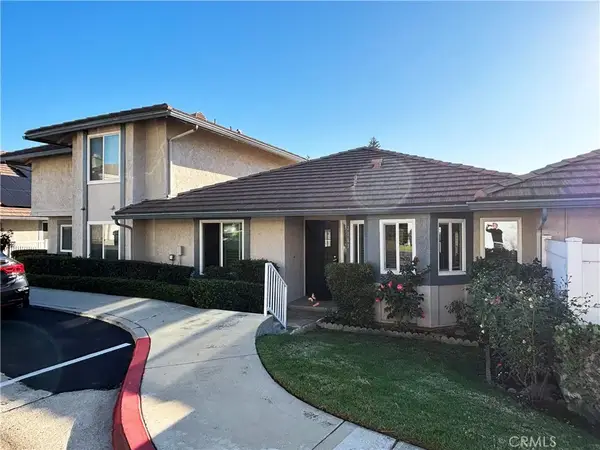 $875,000Active2 beds 2 baths1,416 sq. ft.
$875,000Active2 beds 2 baths1,416 sq. ft.2363 Morning Dew, Brea, CA 92821
MLS# OC26000847Listed by: SOLTERRA ESTATES & LENDING INC - New
 $129,000Active3 beds 2 baths
$129,000Active3 beds 2 baths5700 Carbon Canyon #84, Brea, CA 92823
MLS# CRPW25281956Listed by: REAL BROKER 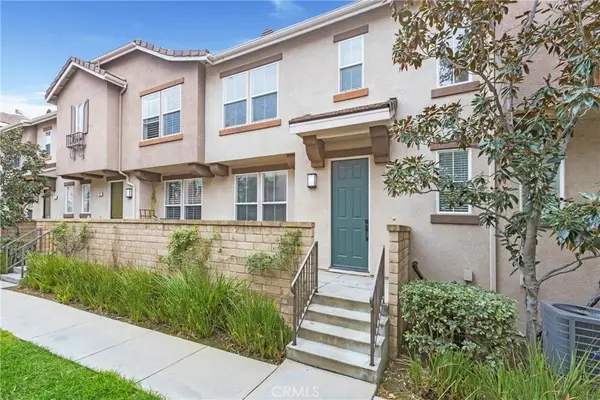 $800,000Pending2 beds 3 baths1,302 sq. ft.
$800,000Pending2 beds 3 baths1,302 sq. ft.749 Sather Court, Brea, CA 92821
MLS# CRPW25269279Listed by: COLDWELL BANKER DIAMOND
