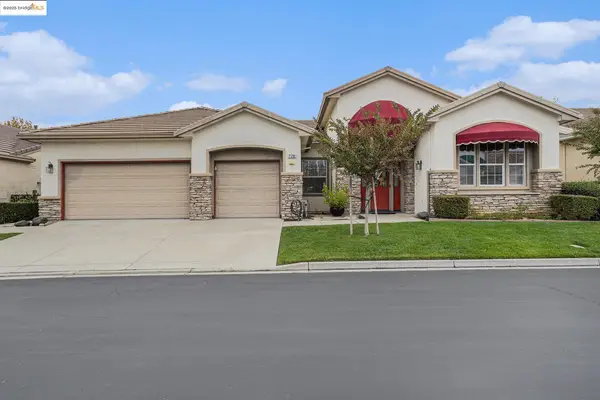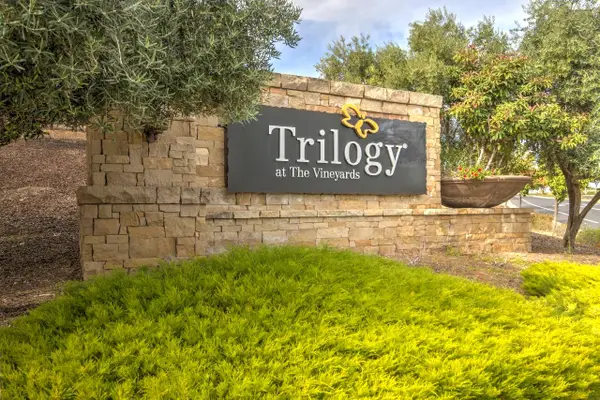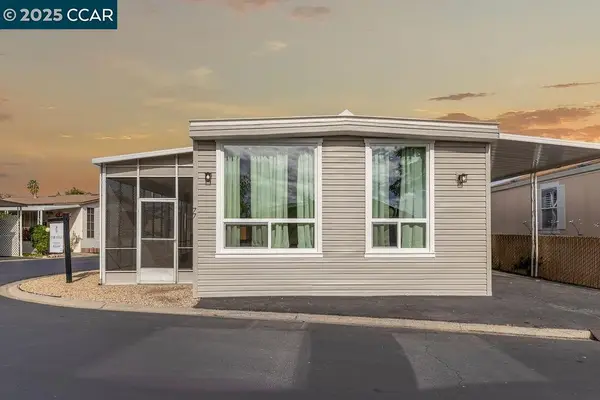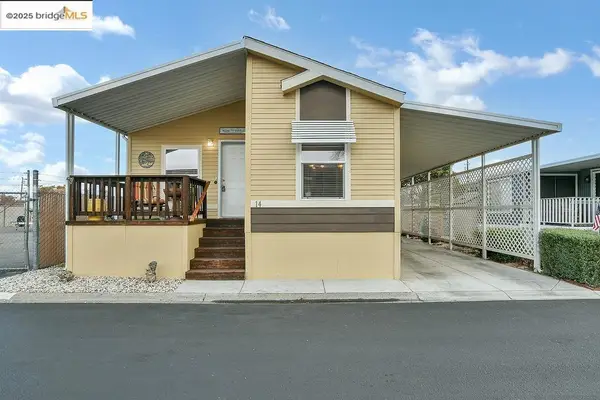1205 Brookdale Dr., Brentwood, CA 94513
Local realty services provided by:Better Homes and Gardens Real Estate Royal & Associates
1205 Brookdale Dr.,Brentwood, CA 94513
$859,000
- 4 Beds
- 3 Baths
- 2,501 sq. ft.
- Single family
- Active
Listed by: tara mann
Office: realty one group elite
MLS#:41109415
Source:CA_BRIDGEMLS
Price summary
- Price:$859,000
- Price per sq. ft.:$343.46
About this home
Up to $15K in closing costs!!! Prime location! Beautiful south facing, corner lot, home in desirable Creekside area in the Four Seasons Sterling neighborhood. Close to shopping and the very popular Creekside Park and Marsh Creek trail! New flooring, carpet and paint throughout. New crown molding and substantial baseboards accentuate the interior. A wood burning fireplace in family room adds a beautiful cozy environment. The spacious modern kitchen is open to the family room and boasts a gorgeous Bertazzoni range. Quartz counter tops throughout add to the luxury feel of this home. Primary bedroom features his and her closets and a bonus room you can use as a gym, office, nursery, library or an extra extra large closet. It's up to you! Access the large paved side yard from the clever drive-thru garage which you can use as extra parking, storage for your toys, ect. A dog run is also available in the other side yard. Garage has been beautifully upgraded with custom flooring, sturdy wood workbenches and drywall. The backyard is a tropical oasis with shade and palm trees. An extra deep inground pool is waiting for your creative imagination. Diving? Luxury Koi pond? Bunker? You HAVE to see this!!!
Contact an agent
Home facts
- Year built:1995
- Listing ID #:41109415
- Added:239 day(s) ago
- Updated:November 15, 2025 at 04:58 PM
Rooms and interior
- Bedrooms:4
- Total bathrooms:3
- Full bathrooms:3
- Living area:2,501 sq. ft.
Heating and cooling
- Cooling:Ceiling Fan(s), Central Air
- Heating:Fireplace(s), Forced Air
Structure and exterior
- Year built:1995
- Building area:2,501 sq. ft.
- Lot area:0.14 Acres
Finances and disclosures
- Price:$859,000
- Price per sq. ft.:$343.46
New listings near 1205 Brookdale Dr.
- Open Sun, 11am to 2pmNew
 $550,000Active3 beds 2 baths1,141 sq. ft.
$550,000Active3 beds 2 baths1,141 sq. ft.725 Rocky Creek Terrace, Brentwood, CA 94513
MLS# 41116026Listed by: WR PROPERTIES - Open Sun, 1 to 3pmNew
 $1,065,000Active4 beds 3 baths2,236 sq. ft.
$1,065,000Active4 beds 3 baths2,236 sq. ft.833 Marjoram Dr, Brentwood, CA 94513
MLS# 41117142Listed by: KELLER WILLIAMS - New
 $819,000Active2 beds 3 baths2,665 sq. ft.
$819,000Active2 beds 3 baths2,665 sq. ft.729 Richardson Dr, Brentwood, CA 94513
MLS# 41117555Listed by: REAL BROKERAGE TECHNOLOGIES - New
 $959,000Active2 beds 3 baths2,280 sq. ft.
$959,000Active2 beds 3 baths2,280 sq. ft.1657 Gamay Lane, Brentwood, CA 94513
MLS# 225143632Listed by: FATHOM REALTY GROUP, INC. - New
 $850,000Active5 beds 3 baths3,129 sq. ft.
$850,000Active5 beds 3 baths3,129 sq. ft.1347 Tiffany Drive, Brentwood, CA 94513
MLS# 41117524Listed by: EXP REALTY - New
 $899,000Active4 beds 3 baths2,513 sq. ft.
$899,000Active4 beds 3 baths2,513 sq. ft.834 Stonewood Ct, Brentwood, CA 94513
MLS# 41117525Listed by: REDFIN - New
 $220,000Active2 beds 2 baths1,120 sq. ft.
$220,000Active2 beds 2 baths1,120 sq. ft.3660 Walnut Blvd #77, Brentwood, CA 94513
MLS# 41117496Listed by: REAL BROKER - New
 $220,000Active2 beds 2 baths1,120 sq. ft.
$220,000Active2 beds 2 baths1,120 sq. ft.3660 Walnut Blvd #77, Brentwood, CA 94513
MLS# 41117496Listed by: REAL BROKER - New
 $825,000Active4 beds 2 baths2,040 sq. ft.
$825,000Active4 beds 2 baths2,040 sq. ft.924 Poppy, Brentwood, CA 94513
MLS# 41114772Listed by: CA URBAN RE BROKERAGE - New
 $204,900Active2 beds 2 baths
$204,900Active2 beds 2 baths3660 Walnut Blvd, Brentwood, CA 94513
MLS# 41117416Listed by: CORCORAN ICON PROPERTIES
