127 Sanford Ct, Brentwood, CA 94513
Local realty services provided by:Better Homes and Gardens Real Estate Royal & Associates

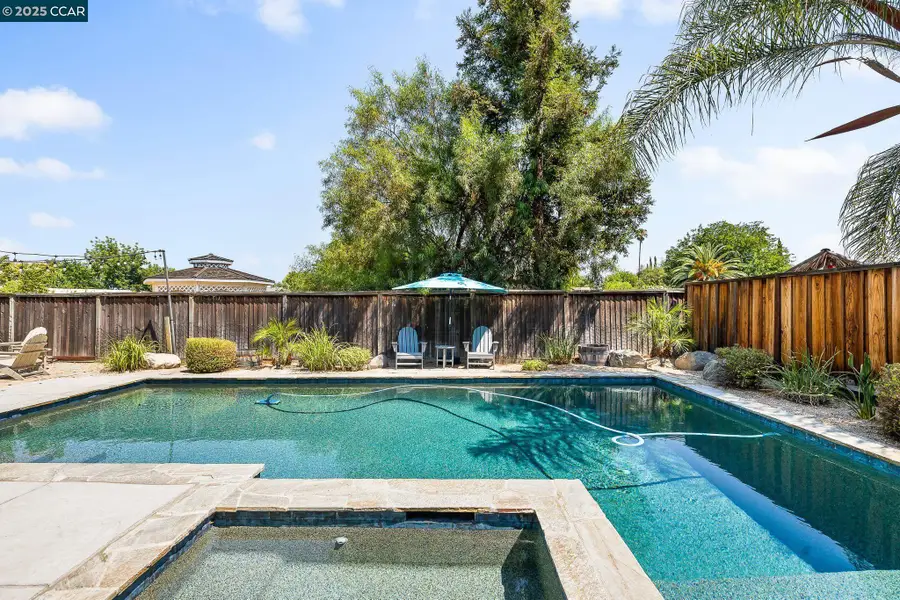
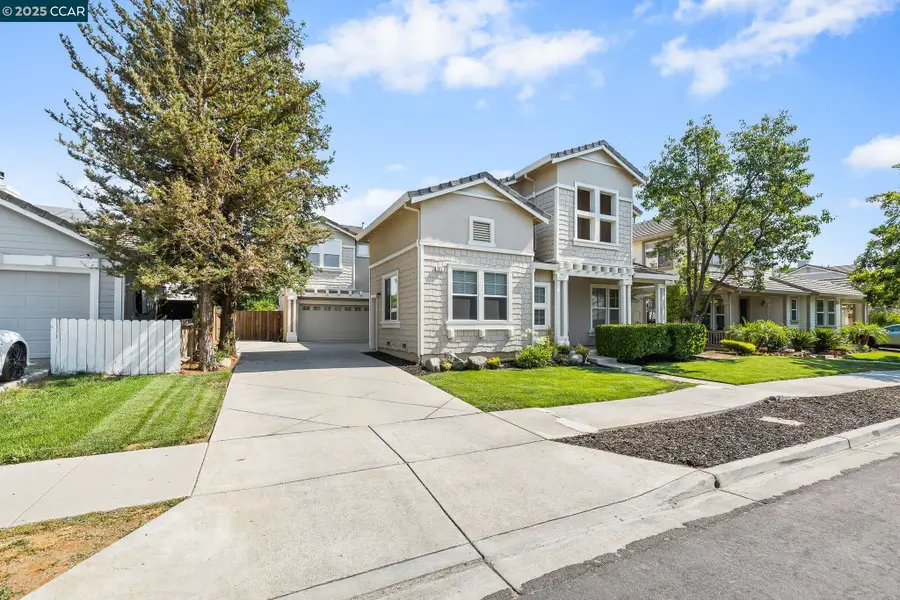
127 Sanford Ct,Brentwood, CA 94513
$849,990
- 4 Beds
- 3 Baths
- 2,526 sq. ft.
- Single family
- Pending
Listed by:sheila guaragna
Office:dudum real estate group
MLS#:41104632
Source:CA_BRIDGEMLS
Price summary
- Price:$849,990
- Price per sq. ft.:$336.5
About this home
Meticulously Maintained Inside & Out! Spacious 4 Bed, 2.5 Ba. With Additional Loft Area Is Sure To Please! Soaring Ceilings, Formal Dining Room, And Open Concept Kitchen Accentuate This Exceptional Floorplan! Kitchen Features: Granite Countertops, Gas Range, Plentiful Cabinetry/Storage, Stainless Steel Appliances, And Nook For Casual Dining. Generously Sized Living Room With Built-Ins, Surround Sound Speakers, & Gas Fireplace Create A Comfortable Space For All To Gather. Powder Bath On Lower Level For Guests. All Bedrooms Are Located On The Upper Level And The Additional Loft Area Can Be Utilized As An Office, Gaming Room, Or Potentially A 5th Bedroom. Impressive Primary Suite With Tray Ceiling, Moldings, And Large Walk In Closet. Primary Ensuite Includes Dual Vanities, Soaking Tub, & Tile Accents. Laundry Room With Folding Table & Sink. Vacation In Your Own Bckyd With: Gorgeous Pool & Spa, Patio For Entertaining, "Grass" Area For Play, & Various Seating Sections For Ultimate Relaxation! This Special Property Is Tucked Away On A Quiet Culdesac, Offers A 3 Car Garage And An Oversized Driveway For Additional Parking. Incredible Location, Minutes From Neighborhood Park, Schools K-12, And Downtown. Come Check Out This Move In Ready Property That Is Sure To Check All The Boxes!!!!!!!
Contact an agent
Home facts
- Year built:2002
- Listing Id #:41104632
- Added:31 day(s) ago
- Updated:August 15, 2025 at 07:21 AM
Rooms and interior
- Bedrooms:4
- Total bathrooms:3
- Full bathrooms:2
- Living area:2,526 sq. ft.
Heating and cooling
- Cooling:Ceiling Fan(s), Central Air
- Heating:Forced Air
Structure and exterior
- Year built:2002
- Building area:2,526 sq. ft.
- Lot area:0.16 Acres
Finances and disclosures
- Price:$849,990
- Price per sq. ft.:$336.5
New listings near 127 Sanford Ct
- New
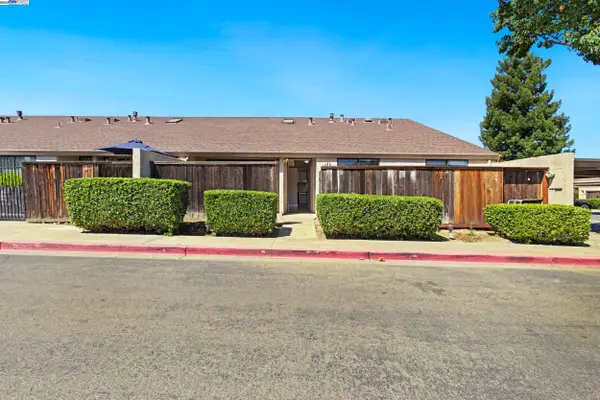 $399,000Active2 beds 2 baths963 sq. ft.
$399,000Active2 beds 2 baths963 sq. ft.801 Villa Ter, Brentwood, CA 94513
MLS# 41108223Listed by: MERRILL SIGNATURE PROP - New
 $1,449,000Active4 beds 3 baths2,950 sq. ft.
$1,449,000Active4 beds 3 baths2,950 sq. ft.320 Fairview Ave, Brentwood, CA 94513
MLS# 41108172Listed by: MONUMENT REALTY - New
 $779,000Active4 beds 4 baths2,205 sq. ft.
$779,000Active4 beds 4 baths2,205 sq. ft.1414 Buckingham Dr, Brentwood, CA 94513
MLS# 41108137Listed by: REAL BROKERAGE TECHNOLOGIES - New
 $960,000Active2 beds 3 baths2,647 sq. ft.
$960,000Active2 beds 3 baths2,647 sq. ft.1131 Burghley Ln, Brentwood, CA 94513
MLS# 41107200Listed by: COLDWELL BANKER REALTY - New
 $1,250,000Active1.42 Acres
$1,250,000Active1.42 AcresSand Creek Road, Brentwood, CA 94513
MLS# 41108080Listed by: EXP REALTY OF NORTHERN CAL.INC. - New
 $569,800Active2 beds 2 baths1,409 sq. ft.
$569,800Active2 beds 2 baths1,409 sq. ft.989 Centennial Dr, Brentwood, CA 94513
MLS# 41107909Listed by: FLAT RATE REALTY - New
 $814,950Active2 beds 2 baths1,658 sq. ft.
$814,950Active2 beds 2 baths1,658 sq. ft.2100 Solera, Brentwood, CA 94513
MLS# 41107841Listed by: COMPASS - New
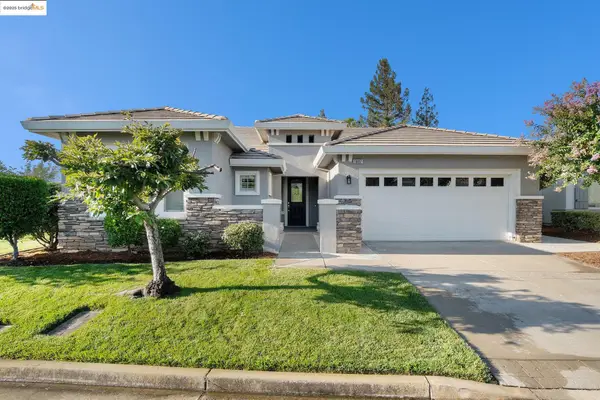 $683,000Active2 beds 3 baths1,905 sq. ft.
$683,000Active2 beds 3 baths1,905 sq. ft.1007 Centennial Dr, BRENTWOOD, CA 94513
MLS# 41107794Listed by: REAL BROKERAGE TECHNOLOGIES - New
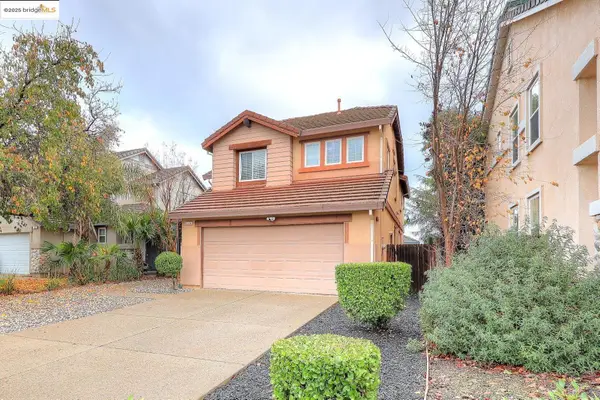 $715,000Active3 beds 3 baths1,828 sq. ft.
$715,000Active3 beds 3 baths1,828 sq. ft.220 Whispering Oaks Court, Brentwood, CA 94513
MLS# 41107770Listed by: MARPLES & ASSOCIATES - New
 $799,888Active4 beds 2 baths2,013 sq. ft.
$799,888Active4 beds 2 baths2,013 sq. ft.1381 Arlington Way, Brentwood, CA 94513
MLS# 41107757Listed by: ADETA R.E., FUNDING & INVEST.

