1577 Chianti Ln, Brentwood, CA 94513
Local realty services provided by:Better Homes and Gardens Real Estate Royal & Associates
1577 Chianti Ln,Brentwood, CA 94513
$864,000
- 2 Beds
- 2 Baths
- 1,842 sq. ft.
- Single family
- Active
Listed by: katie haynes
Office: exp realty
MLS#:41105895
Source:CA_BRIDGEMLS
Price summary
- Price:$864,000
- Price per sq. ft.:$469.06
- Monthly HOA dues:$445
About this home
Stunning home located within Trilogy at The Vineyards, Brentwood’s premier 55+ active adult resort community. This beautifully upgraded Vin Santo with Vineyard Cottage exterior offers 1,842 sq. ft. of open-concept living with 2 bedrooms, 2 bathrooms, and a spacious den. A perfect orientation for sunny morning exposure, it drenches the great room with a light and bright ambiance. The chef’s kitchen boasts granite countertops, upgraded wood shaker-style cabinets, an oversized island, premium GE stainless steel appliances, a fabulous pantry, and a coffee nook. The utility room offers additional storage and a smart, functional space. The primary suite features a spa-like bath, dual vanities, and a very large walk-in closet. Enjoy seamless indoor-outdoor living with a covered patio, lush landscaping, and no rear neighbors for added privacy. You will love the many fruit trees in this backyard oasis. Energy-efficient upgrades include a pre-paid solar lease that will transfer and a whole-house fan. Trilogy’s world-class amenities include Club Los Meganos with concierge service, gourmet restaurant, indoor and outdoor pool, full-service spa, fitness center, and vibrant social opportunities! Don't forget to call to schedule your club tour!
Contact an agent
Home facts
- Year built:2018
- Listing ID #:41105895
- Added:114 day(s) ago
- Updated:November 15, 2025 at 04:57 PM
Rooms and interior
- Bedrooms:2
- Total bathrooms:2
- Full bathrooms:2
- Living area:1,842 sq. ft.
Heating and cooling
- Cooling:Central Air
- Heating:Forced Air
Structure and exterior
- Year built:2018
- Building area:1,842 sq. ft.
- Lot area:0.11 Acres
Finances and disclosures
- Price:$864,000
- Price per sq. ft.:$469.06
New listings near 1577 Chianti Ln
- Open Sun, 11am to 2pmNew
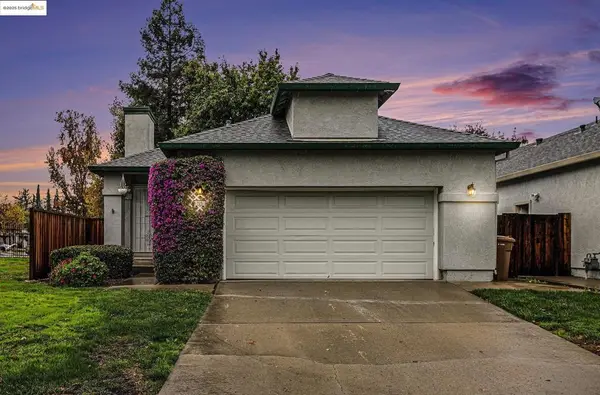 $550,000Active3 beds 2 baths1,141 sq. ft.
$550,000Active3 beds 2 baths1,141 sq. ft.725 Rocky Creek Terrace, Brentwood, CA 94513
MLS# 41116026Listed by: WR PROPERTIES - Open Sun, 1 to 3pmNew
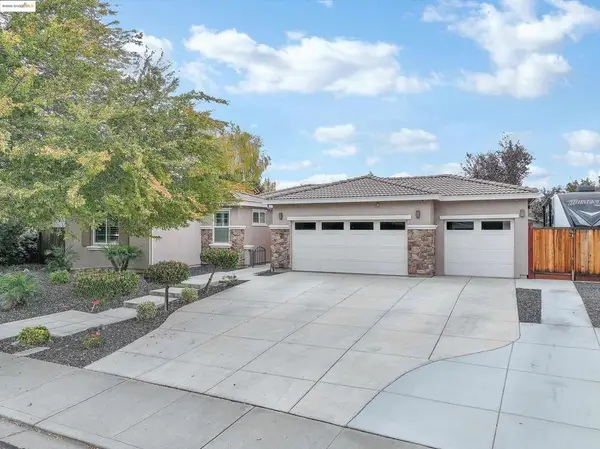 $1,065,000Active4 beds 3 baths2,236 sq. ft.
$1,065,000Active4 beds 3 baths2,236 sq. ft.833 Marjoram Dr, Brentwood, CA 94513
MLS# 41117142Listed by: KELLER WILLIAMS - New
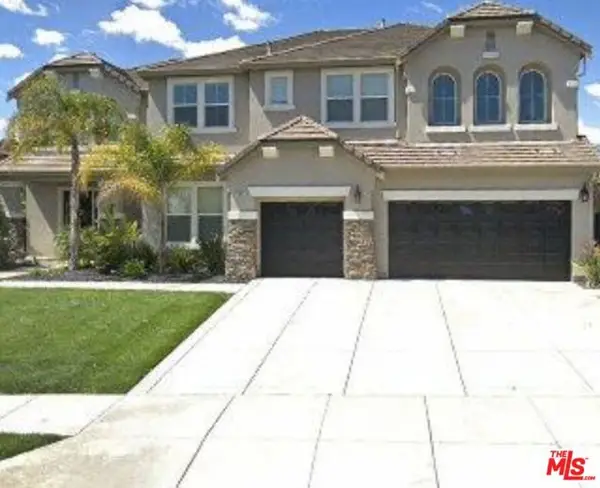 $1,200,000Active4 beds 3 baths4,843 sq. ft.
$1,200,000Active4 beds 3 baths4,843 sq. ft.1041 Pacific Grove Court, Brentwood, CA 94513
MLS# CL25616289Listed by: CALIFORNIA TRUST REALTY, INC. - New
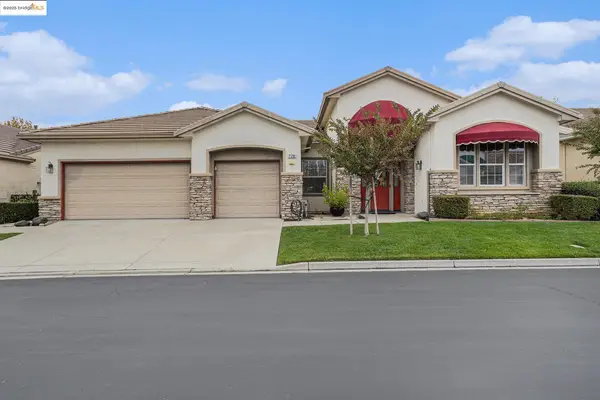 $819,000Active2 beds 3 baths2,665 sq. ft.
$819,000Active2 beds 3 baths2,665 sq. ft.729 Richardson Dr, Brentwood, CA 94513
MLS# 41117555Listed by: REAL BROKERAGE TECHNOLOGIES - New
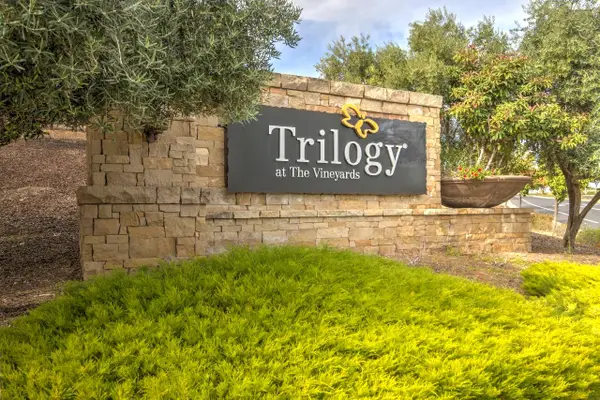 $959,000Active2 beds 3 baths2,280 sq. ft.
$959,000Active2 beds 3 baths2,280 sq. ft.1657 Gamay Lane, Brentwood, CA 94513
MLS# 225143632Listed by: FATHOM REALTY GROUP, INC. - New
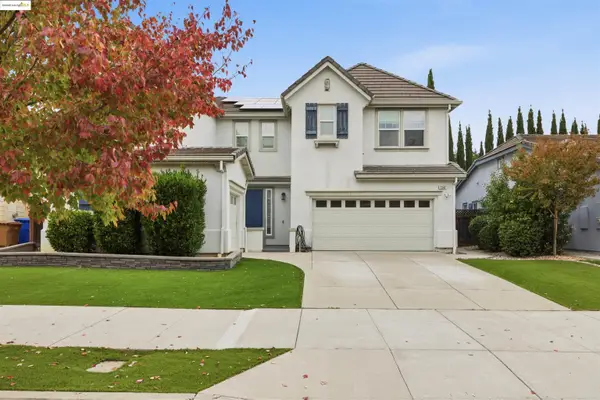 $850,000Active5 beds 3 baths3,129 sq. ft.
$850,000Active5 beds 3 baths3,129 sq. ft.1347 Tiffany Drive, Brentwood, CA 94513
MLS# 41117524Listed by: EXP REALTY - New
 $899,000Active4 beds 3 baths2,513 sq. ft.
$899,000Active4 beds 3 baths2,513 sq. ft.834 Stonewood Ct, Brentwood, CA 94513
MLS# 41117525Listed by: REDFIN - New
 $220,000Active2 beds 2 baths1,120 sq. ft.
$220,000Active2 beds 2 baths1,120 sq. ft.3660 Walnut Blvd #77, Brentwood, CA 94513
MLS# 41117496Listed by: REAL BROKER - New
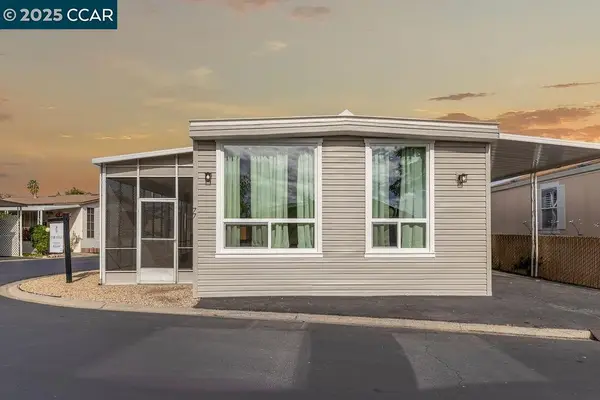 $220,000Active2 beds 2 baths1,120 sq. ft.
$220,000Active2 beds 2 baths1,120 sq. ft.3660 Walnut Blvd #77, Brentwood, CA 94513
MLS# 41117496Listed by: REAL BROKER - New
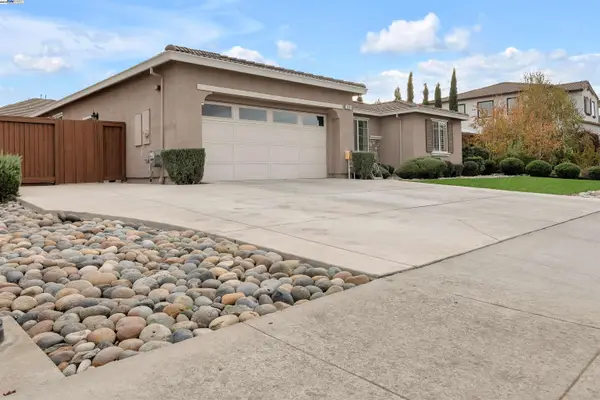 $825,000Active4 beds 2 baths2,040 sq. ft.
$825,000Active4 beds 2 baths2,040 sq. ft.924 Poppy, Brentwood, CA 94513
MLS# 41114772Listed by: CA URBAN RE BROKERAGE
