1600 Eden Plains Rd, Brentwood, CA 94513
Local realty services provided by:Better Homes and Gardens Real Estate Royal & Associates
1600 Eden Plains Rd,Brentwood, CA 94513
$1,899,500
- 4 Beds
- 4 Baths
- 3,456 sq. ft.
- Single family
- Pending
Listed by: marissa rojas
Office: e3 realty & loans
MLS#:41109248
Source:CA_BRIDGEMLS
Price summary
- Price:$1,899,500
- Price per sq. ft.:$549.62
About this home
PRICE IMPROVEMENT!!! Welcome to 1600 Eden Plains Road. This 5.3 acre ranch with 4-bedroom, 3.5-bath home with an office offers a remodeled kitchen with double ovens, hardwood floors, brand-new windows, fresh window coverings, a second-story redwood deck, water softener system, and leased solar. The 3-car garage is finished with epoxy floors and cabinets for storage. Perfect for horse enthusiasts, the property features a 2019-built 4-stall barn with tack room, hay barn, an additional 2-stall barn, and a large lighted arena. Enjoy privacy and peace of mind with new fencing and automatic gates. Outdoors, relax in your own retreat with a sparkling pool and waterfall, hot tub, and sauna. The grounds include fruit trees, table grape vines, landscaped gardens, and a chicken coop. With high-speed Comcast internet, energy savings, and plenty of storage, this move-in ready property combines modern amenities with country living—ideal for both you and your horses.
Contact an agent
Home facts
- Year built:1985
- Listing ID #:41109248
- Added:79 day(s) ago
- Updated:November 15, 2025 at 09:25 AM
Rooms and interior
- Bedrooms:4
- Total bathrooms:4
- Full bathrooms:3
- Living area:3,456 sq. ft.
Heating and cooling
- Cooling:Ceiling Fan(s), Central Air
- Heating:Central
Structure and exterior
- Roof:Shingle
- Year built:1985
- Building area:3,456 sq. ft.
- Lot area:5.3 Acres
Utilities
- Water:Well
- Sewer:Septic Tank
Finances and disclosures
- Price:$1,899,500
- Price per sq. ft.:$549.62
New listings near 1600 Eden Plains Rd
- New
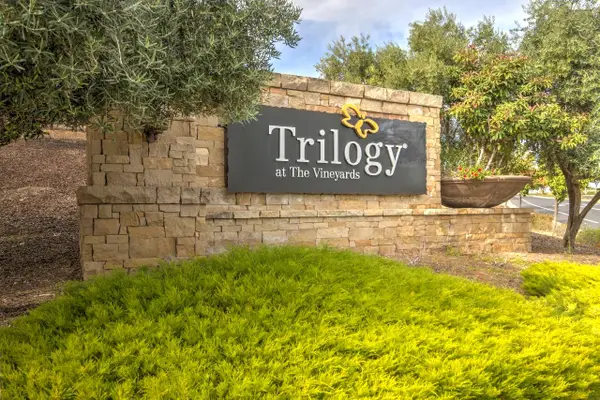 $959,000Active2 beds 3 baths2,280 sq. ft.
$959,000Active2 beds 3 baths2,280 sq. ft.1657 Gamay Lane, Brentwood, CA 94513
MLS# 225143632Listed by: FATHOM REALTY GROUP, INC. - New
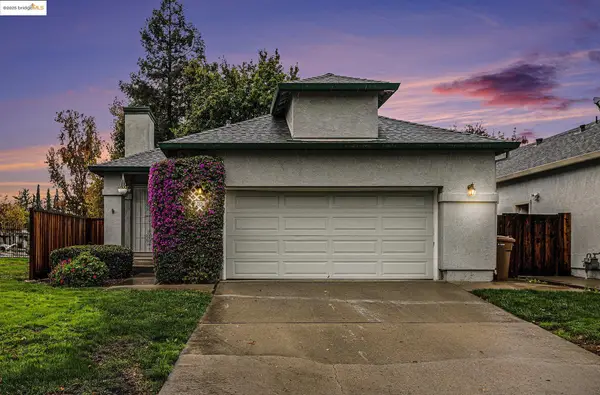 $550,000Active3 beds 2 baths1,141 sq. ft.
$550,000Active3 beds 2 baths1,141 sq. ft.725 Rocky Creek Terrace, Brentwood, CA 94513
MLS# 41116026Listed by: WR PROPERTIES - New
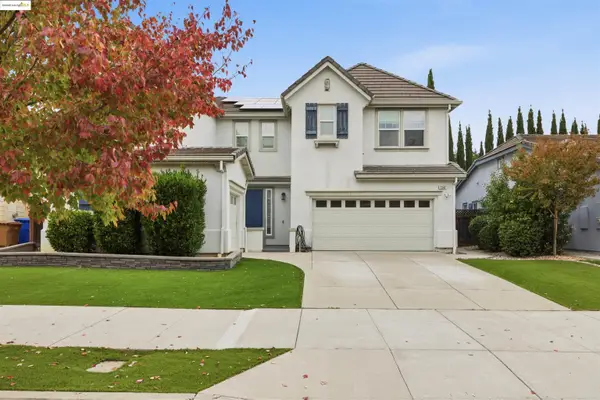 $850,000Active5 beds 3 baths3,129 sq. ft.
$850,000Active5 beds 3 baths3,129 sq. ft.1347 Tiffany Drive, Brentwood, CA 94513
MLS# 41117524Listed by: EXP REALTY - New
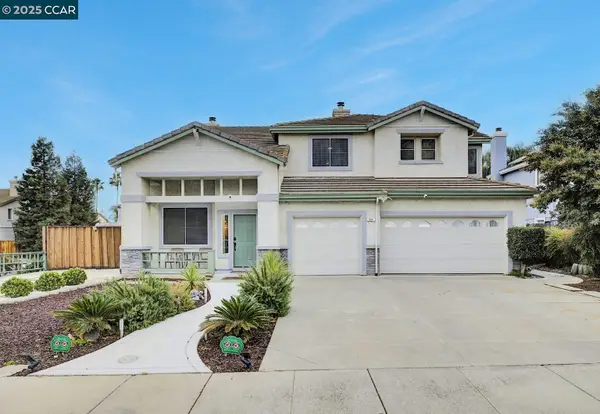 $899,000Active4 beds 3 baths2,513 sq. ft.
$899,000Active4 beds 3 baths2,513 sq. ft.834 Stonewood Ct, Brentwood, CA 94513
MLS# 41117525Listed by: REDFIN - New
 $1,065,000Active4 beds 3 baths2,236 sq. ft.
$1,065,000Active4 beds 3 baths2,236 sq. ft.833 Marjoram Dr, Brentwood, CA 94513
MLS# 41117142Listed by: KELLER WILLIAMS - New
 $220,000Active2 beds 2 baths1,120 sq. ft.
$220,000Active2 beds 2 baths1,120 sq. ft.3660 Walnut Blvd #77, Brentwood, CA 94513
MLS# 41117496Listed by: REAL BROKER - New
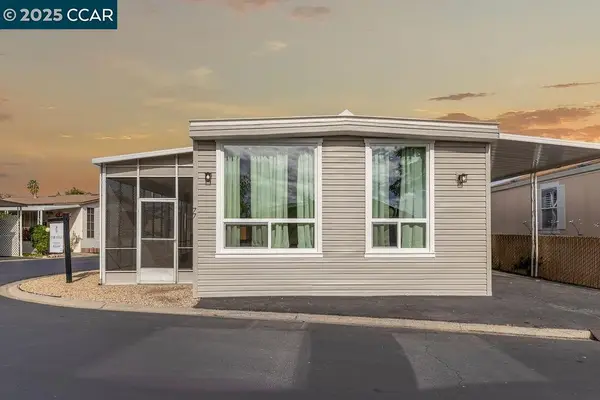 $220,000Active2 beds 2 baths1,120 sq. ft.
$220,000Active2 beds 2 baths1,120 sq. ft.3660 Walnut Blvd #77, Brentwood, CA 94513
MLS# 41117496Listed by: REAL BROKER - New
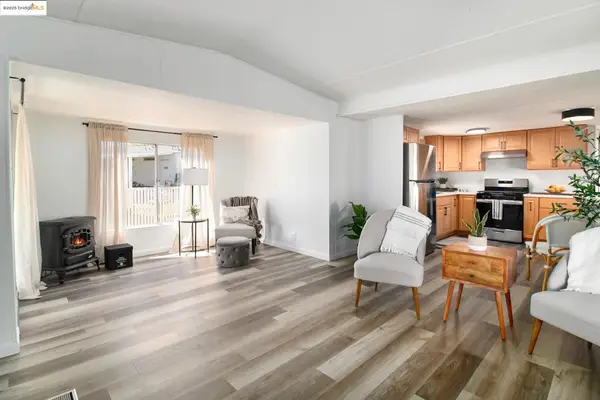 $129,000Active2 beds 2 baths816 sq. ft.
$129,000Active2 beds 2 baths816 sq. ft.3660 Walnut Blvd #86, BRENTWOOD, CA 94513
MLS# 41117353Listed by: KELLER WILLIAMS - Open Sun, 1 to 3pmNew
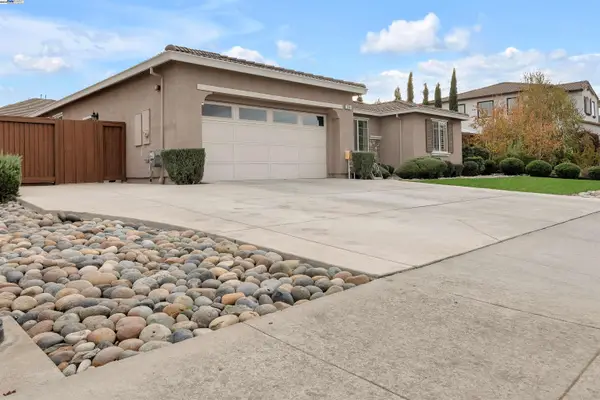 $825,000Active4 beds 2 baths2,040 sq. ft.
$825,000Active4 beds 2 baths2,040 sq. ft.924 Poppy, BRENTWOOD, CA 94513
MLS# 41114772Listed by: CA URBAN RE BROKERAGE - New
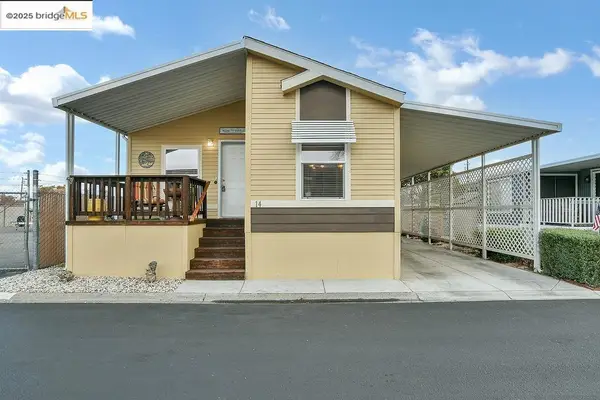 $204,900Active2 beds 2 baths
$204,900Active2 beds 2 baths3660 Walnut Blvd, Brentwood, CA 94513
MLS# 41117416Listed by: CORCORAN ICON PROPERTIES
