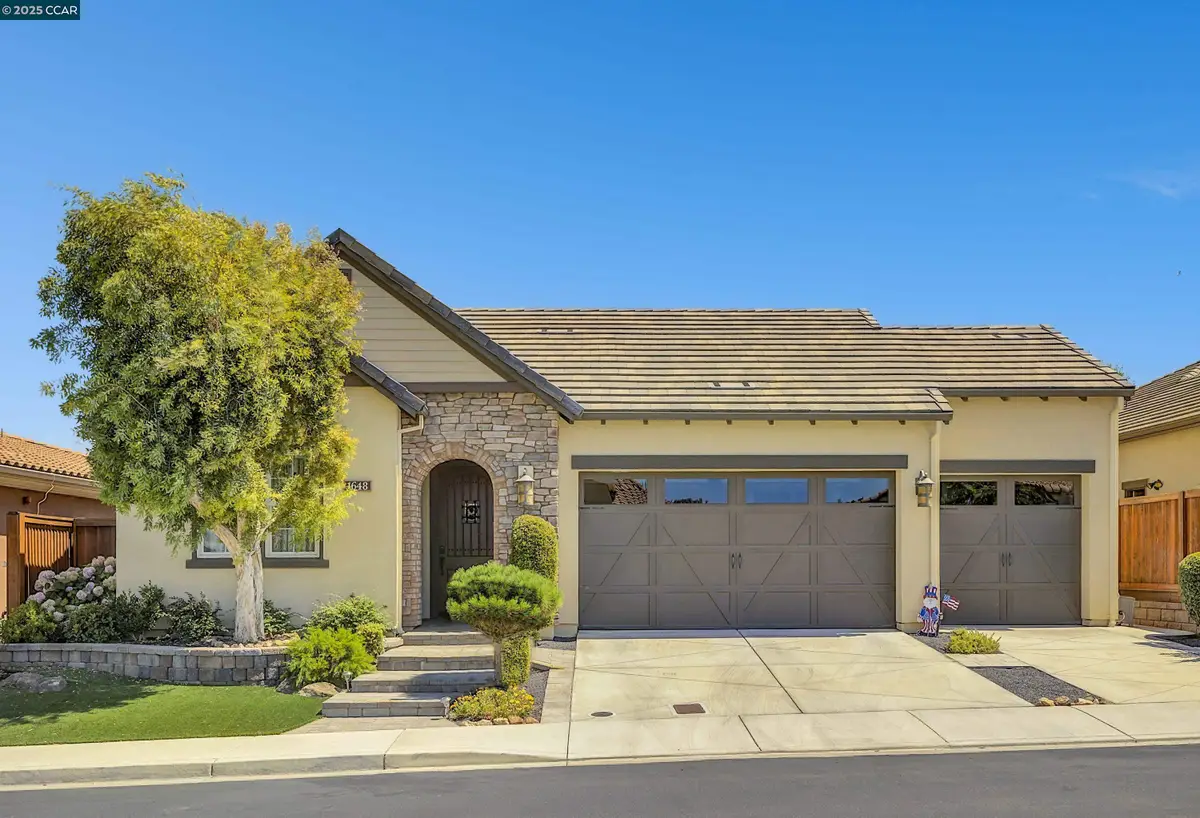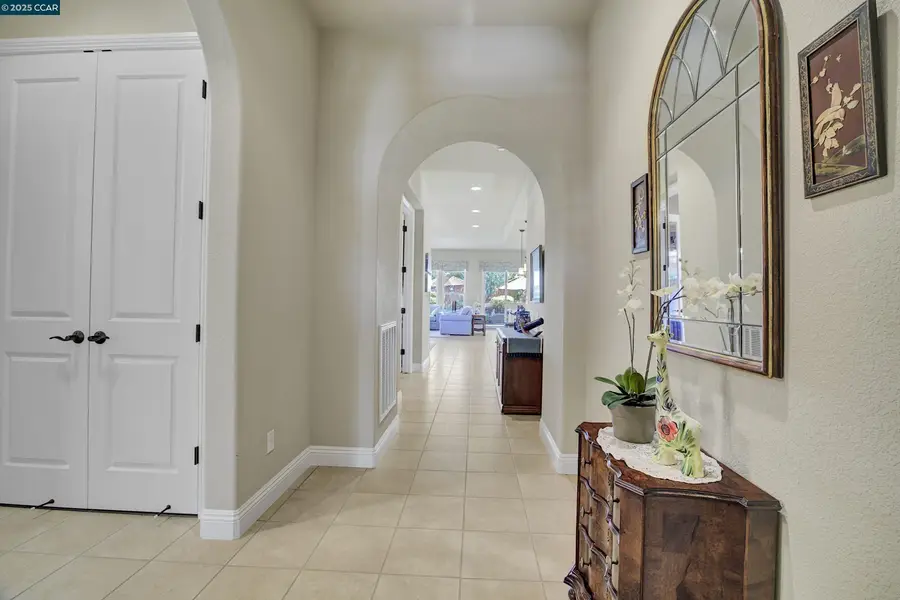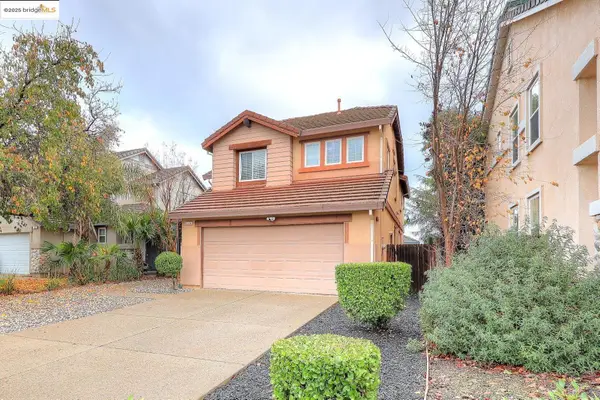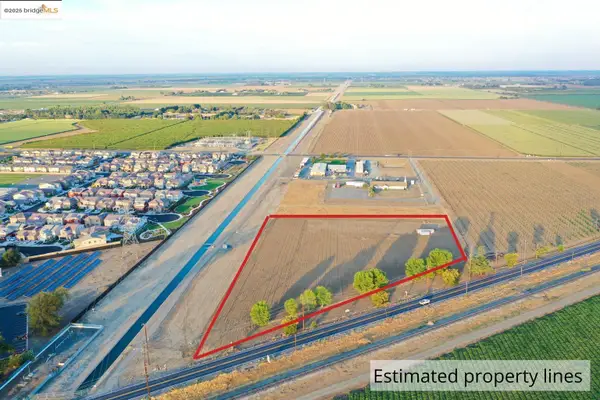1648 Chianti Ln, Brentwood, CA 94513
Local realty services provided by:Better Homes and Gardens Real Estate Royal & Associates



1648 Chianti Ln,Brentwood, CA 94513
$920,000
- 2 Beds
- 2 Baths
- 1,977 sq. ft.
- Single family
- Active
Listed by:maria toleran
Office:redfin
MLS#:41101729
Source:CAMAXMLS
Price summary
- Price:$920,000
- Price per sq. ft.:$465.35
- Monthly HOA dues:$445
About this home
Discover easy, elegant living in the heart of Trilogy at The Vineyards with this gorgeous Costa Dorado model, featuring a rare three-car garage and an expanded side yard—perfect for outdoor hobbies, added storage, or simply more breathing room. Ideally located just down the street from the community’s wine barn, it’s the perfect location to enjoy a couple of glasses with friends and take a short stroll back home underneath the stars. Step inside to a thoughtfully designed layout with a spacious open-concept great room that seamlessly blends the kitchen, dining, and living areas—ideal for entertaining or everyday comfort. The family room features a built-in media center, while the double-door den offers custom cabinetry and a desk, ideal for a home office, library or creative space. A generous laundry/mud room with additional built-in cabinetry offers flexibility as a second office or tech space, perfect for today’s lifestyle. Outside, escape to your own park-like backyard oasis with a tranquil water feature and lush mature landscaping—your own slice of serenity. Whether you're hosting guests or enjoying quiet moments, this home offers a perfect blend of luxury and lifestyle. At Trilogy, every day feels like a vacation—come live the lifestyle you deserve!
Contact an agent
Home facts
- Year built:2015
- Listing Id #:41101729
- Added:49 day(s) ago
- Updated:August 14, 2025 at 04:59 PM
Rooms and interior
- Bedrooms:2
- Total bathrooms:2
- Full bathrooms:2
- Living area:1,977 sq. ft.
Heating and cooling
- Cooling:Central Air
- Heating:Forced Air
Structure and exterior
- Roof:Tile
- Year built:2015
- Building area:1,977 sq. ft.
- Lot area:0.14 Acres
Utilities
- Water:Public
Finances and disclosures
- Price:$920,000
- Price per sq. ft.:$465.35
New listings near 1648 Chianti Ln
- New
 $779,000Active4 beds 4 baths2,205 sq. ft.
$779,000Active4 beds 4 baths2,205 sq. ft.1414 Buckingham Dr, Brentwood, CA 94513
MLS# 41108137Listed by: REAL BROKERAGE TECHNOLOGIES - New
 $960,000Active2 beds 3 baths2,647 sq. ft.
$960,000Active2 beds 3 baths2,647 sq. ft.1131 Burghley Ln, Brentwood, CA 94513
MLS# 41107200Listed by: COLDWELL BANKER REALTY - New
 $1,250,000Active1.42 Acres
$1,250,000Active1.42 AcresSand Creek Road, Brentwood, CA 94513
MLS# 41108080Listed by: EXP REALTY OF NORTHERN CAL.INC. - New
 $569,800Active2 beds 2 baths1,409 sq. ft.
$569,800Active2 beds 2 baths1,409 sq. ft.989 Centennial Dr, Brentwood, CA 94513
MLS# 41107909Listed by: FLAT RATE REALTY - New
 $814,950Active2 beds 2 baths1,658 sq. ft.
$814,950Active2 beds 2 baths1,658 sq. ft.2100 Solera, Brentwood, CA 94513
MLS# 41107841Listed by: COMPASS - New
 $683,000Active2 beds 3 baths1,905 sq. ft.
$683,000Active2 beds 3 baths1,905 sq. ft.1007 Centennial Dr, Brentwood, CA 94513
MLS# 41107794Listed by: REAL BROKERAGE TECHNOLOGIES - New
 $715,000Active3 beds 3 baths1,828 sq. ft.
$715,000Active3 beds 3 baths1,828 sq. ft.220 Whispering Oaks Court, Brentwood, CA 94513
MLS# 41107770Listed by: MARPLES & ASSOCIATES - New
 $799,888Active4 beds 2 baths2,013 sq. ft.
$799,888Active4 beds 2 baths2,013 sq. ft.1381 Arlington Way, Brentwood, CA 94513
MLS# 41107757Listed by: ADETA R.E., FUNDING & INVEST. - New
 $830,000Active4 beds 3 baths1,950 sq. ft.
$830,000Active4 beds 3 baths1,950 sq. ft.21 Lisa Ct, Brentwood, CA 94513
MLS# ML82017616Listed by: INTERO REAL ESTATE SERVICES - New
 $499,000Active4.82 Acres
$499,000Active4.82 AcresRoad 3, Brentwood, CA 94513
MLS# 41107674Listed by: E3 REALTY & LOANS

