2171 Saint Michaels Ct, Brentwood, CA 94513
Local realty services provided by:Better Homes and Gardens Real Estate Royal & Associates
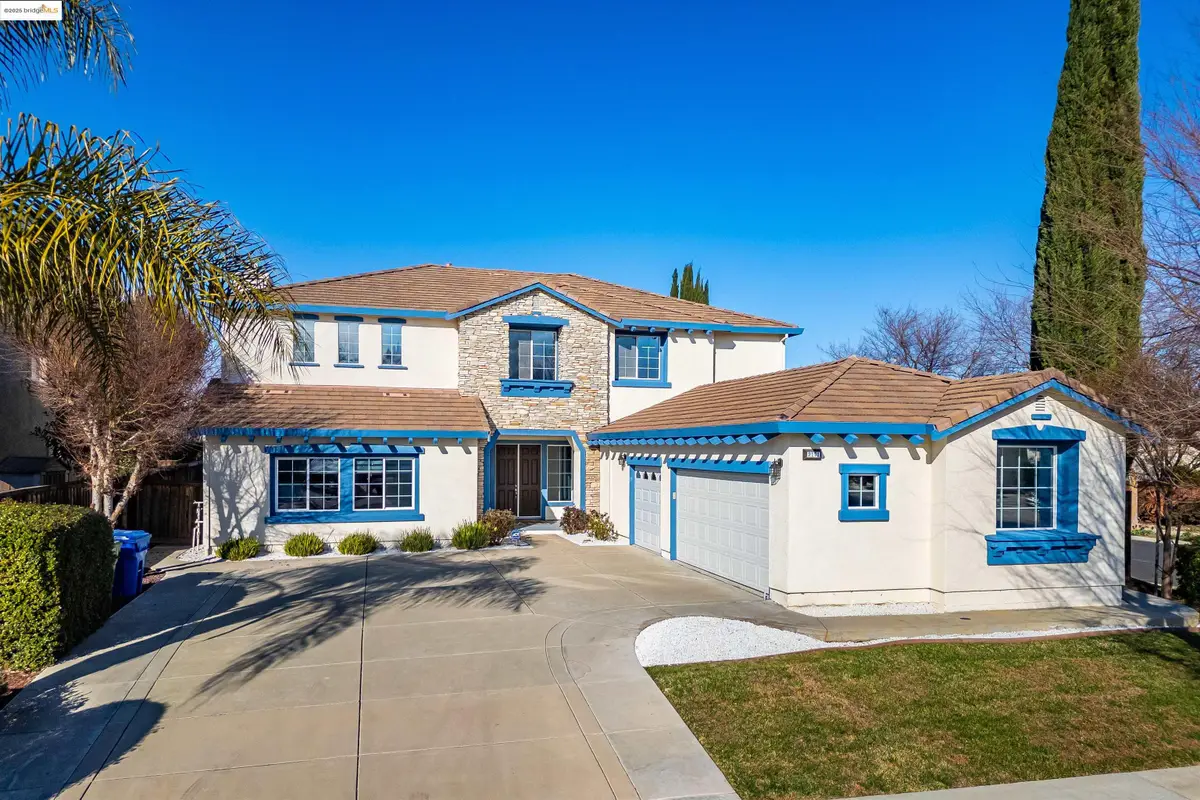
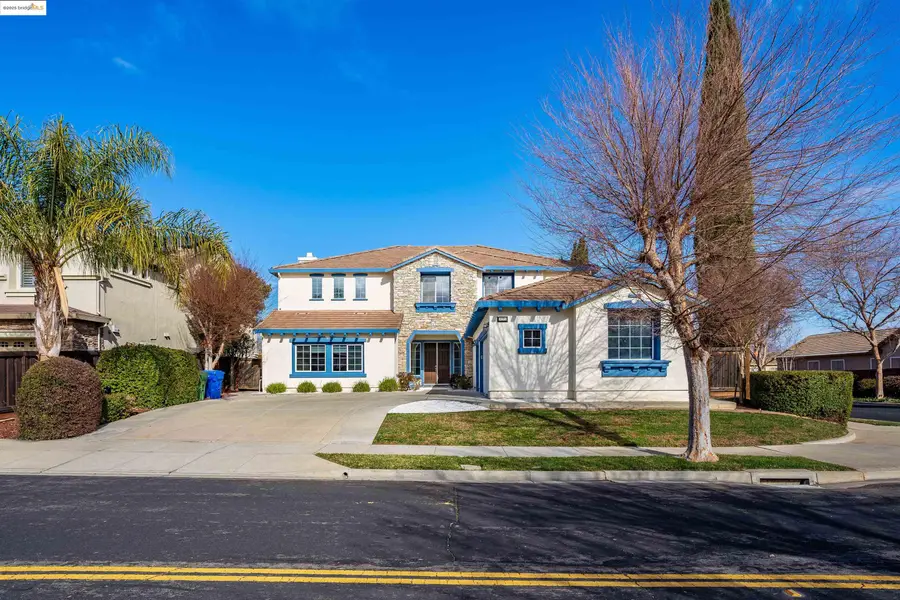
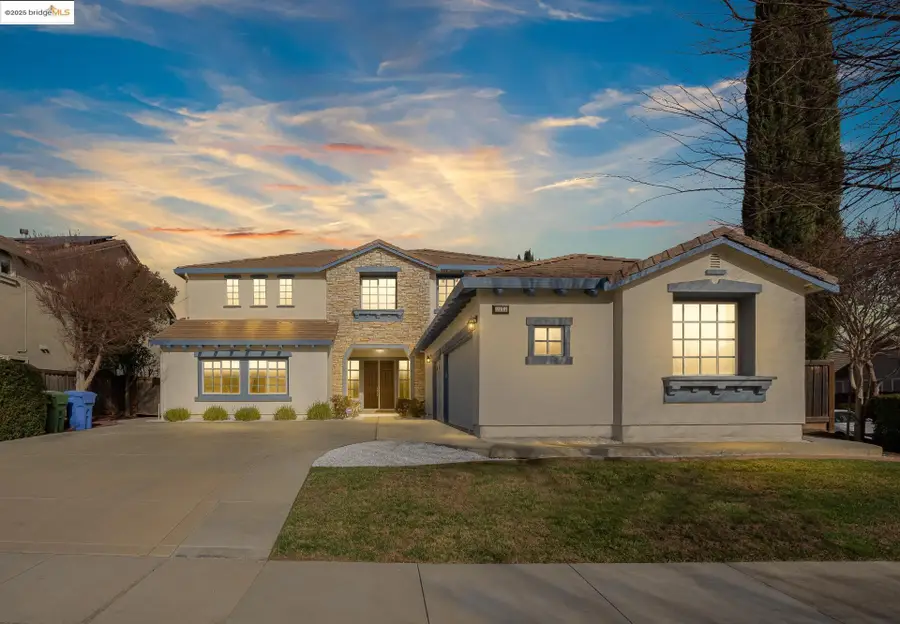
Listed by:yen lu
Office:twin oaks real estate inc.
MLS#:41084247
Source:CA_BRIDGEMLS
Price summary
- Price:$1,135,000
- Price per sq. ft.:$261.16
About this home
*Seller updated the Kitchen and Primary Bathroom June 2025* This exceptional home, situated on a desirable corner lot, is a rare gem in the Sterling Pinnacle neighborhood. Designed with multigenerational living in mind, it beautifully blends elegance with functionality. The open-concept kitchen and family room, complete with a cozy fireplace, flow seamlessly into a formal dining area connected to the living room—ideal for entertaining. With two primary suites, one on each floor, the home offers plenty of space for relaxation. The main level includes two bedrooms and two full bathrooms, while the upper level features six bedrooms and three full bathrooms. Additional highlights include an expansive driveway, a three-car garage, new flooring upstairs, fresh paint, a convenient main-level laundry room, and more. With its prime location near top-rated schools, shopping, and dining, this home is a must-see!
Contact an agent
Home facts
- Year built:2005
- Listing Id #:41084247
- Added:196 day(s) ago
- Updated:August 15, 2025 at 07:30 AM
Rooms and interior
- Bedrooms:8
- Total bathrooms:5
- Full bathrooms:5
- Living area:4,346 sq. ft.
Heating and cooling
- Cooling:Ceiling Fan(s), Central Air
- Heating:Zoned
Structure and exterior
- Year built:2005
- Building area:4,346 sq. ft.
- Lot area:0.21 Acres
Finances and disclosures
- Price:$1,135,000
- Price per sq. ft.:$261.16
New listings near 2171 Saint Michaels Ct
- New
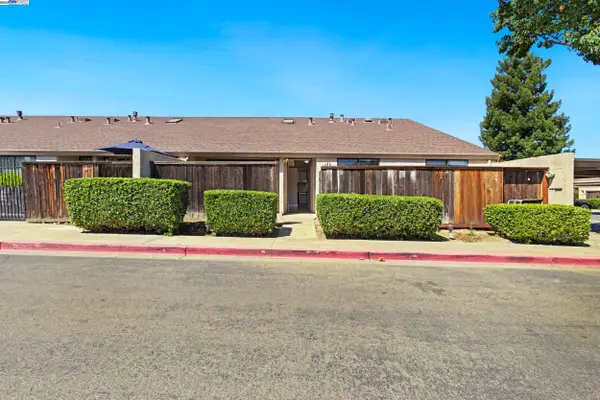 $399,000Active2 beds 2 baths963 sq. ft.
$399,000Active2 beds 2 baths963 sq. ft.801 Villa Ter, Brentwood, CA 94513
MLS# 41108223Listed by: MERRILL SIGNATURE PROP - New
 $1,449,000Active4 beds 3 baths2,950 sq. ft.
$1,449,000Active4 beds 3 baths2,950 sq. ft.320 Fairview Ave, Brentwood, CA 94513
MLS# 41108172Listed by: MONUMENT REALTY - New
 $779,000Active4 beds 4 baths2,205 sq. ft.
$779,000Active4 beds 4 baths2,205 sq. ft.1414 Buckingham Dr, Brentwood, CA 94513
MLS# 41108137Listed by: REAL BROKERAGE TECHNOLOGIES - New
 $960,000Active2 beds 3 baths2,647 sq. ft.
$960,000Active2 beds 3 baths2,647 sq. ft.1131 Burghley Ln, Brentwood, CA 94513
MLS# 41107200Listed by: COLDWELL BANKER REALTY - New
 $1,250,000Active1.42 Acres
$1,250,000Active1.42 AcresSand Creek Road, Brentwood, CA 94513
MLS# 41108080Listed by: EXP REALTY OF NORTHERN CAL.INC. - New
 $569,800Active2 beds 2 baths1,409 sq. ft.
$569,800Active2 beds 2 baths1,409 sq. ft.989 Centennial Dr, Brentwood, CA 94513
MLS# 41107909Listed by: FLAT RATE REALTY - New
 $814,950Active2 beds 2 baths1,658 sq. ft.
$814,950Active2 beds 2 baths1,658 sq. ft.2100 Solera, Brentwood, CA 94513
MLS# 41107841Listed by: COMPASS - New
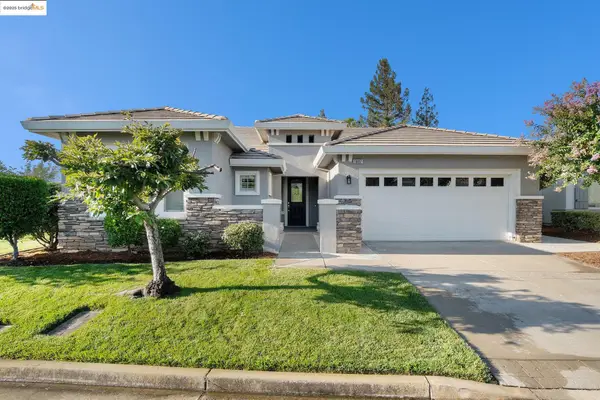 $683,000Active2 beds 3 baths1,905 sq. ft.
$683,000Active2 beds 3 baths1,905 sq. ft.1007 Centennial Dr, BRENTWOOD, CA 94513
MLS# 41107794Listed by: REAL BROKERAGE TECHNOLOGIES - New
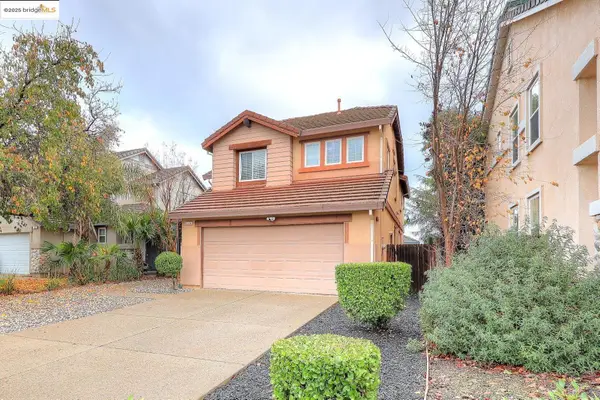 $715,000Active3 beds 3 baths1,828 sq. ft.
$715,000Active3 beds 3 baths1,828 sq. ft.220 Whispering Oaks Court, Brentwood, CA 94513
MLS# 41107770Listed by: MARPLES & ASSOCIATES - New
 $799,888Active4 beds 2 baths2,013 sq. ft.
$799,888Active4 beds 2 baths2,013 sq. ft.1381 Arlington Way, Brentwood, CA 94513
MLS# 41107757Listed by: ADETA R.E., FUNDING & INVEST.

