2560 Risebridge Ct, Brentwood, CA 94513
Local realty services provided by:Better Homes and Gardens Real Estate Royal & Associates
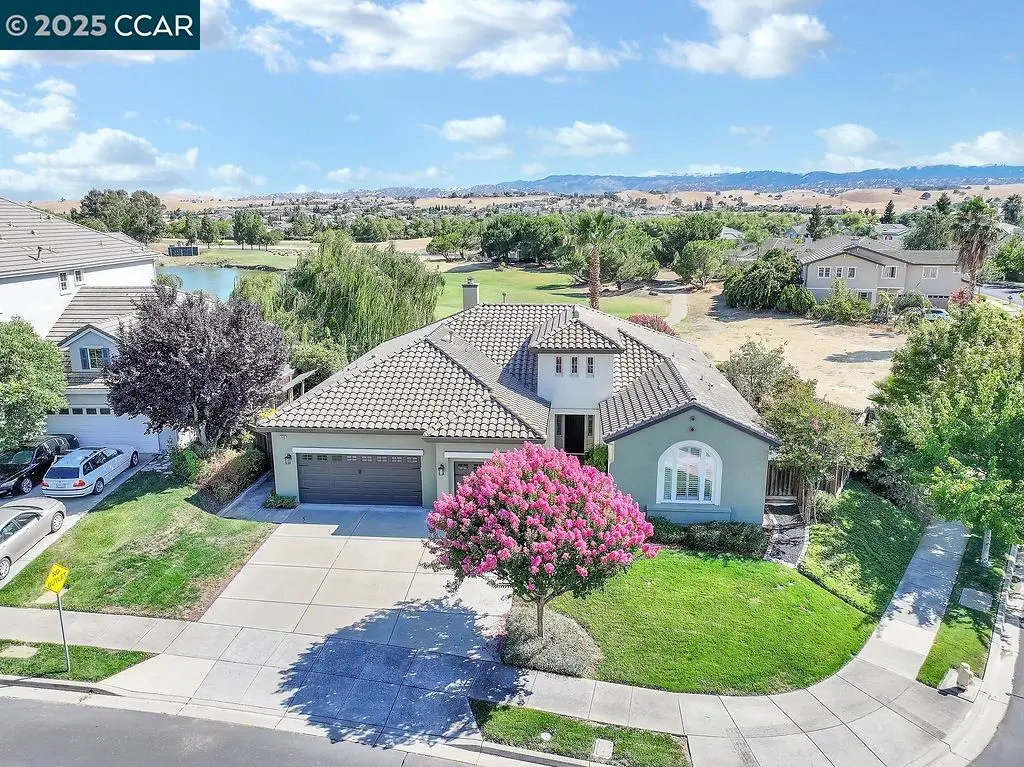
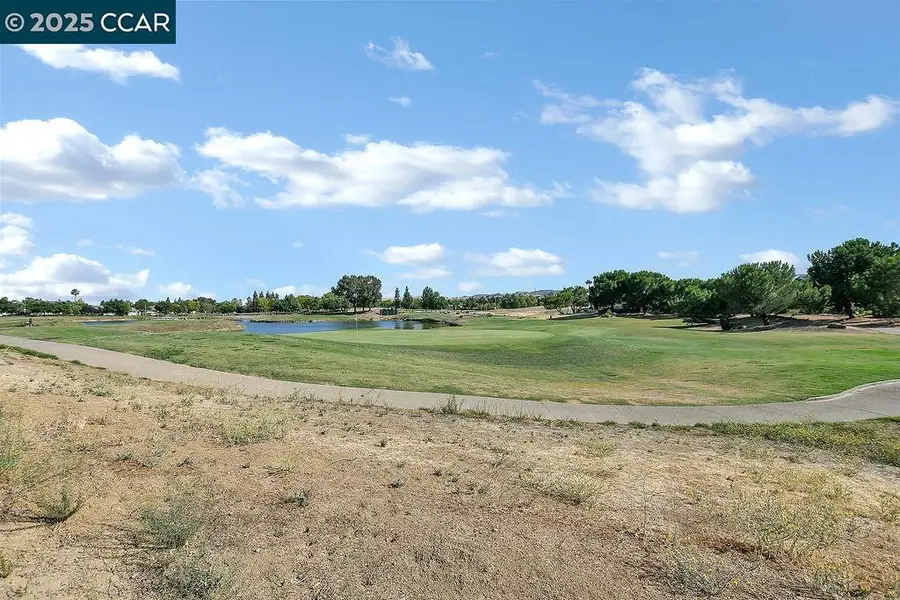
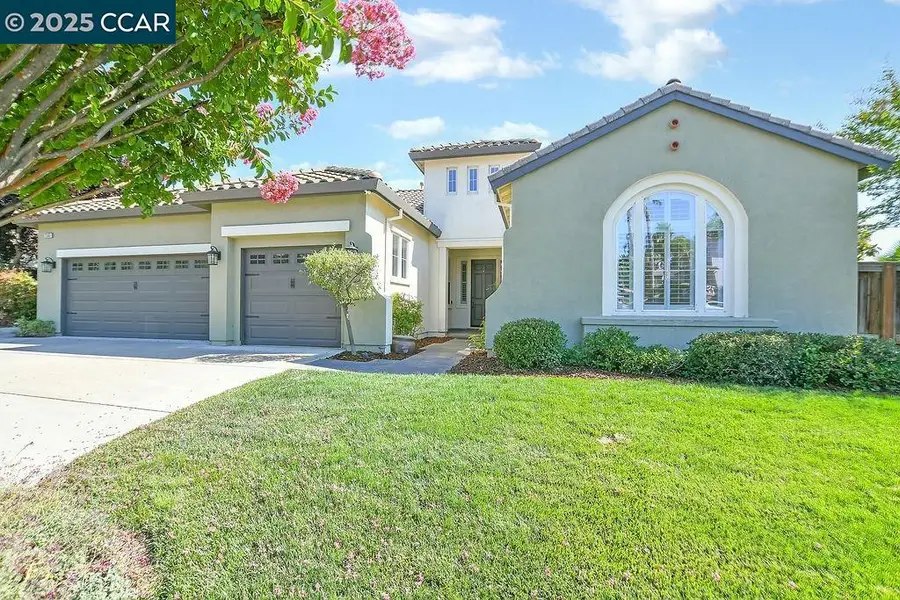
Listed by:tom schieber
Office:exp realty of california, inc
MLS#:41103983
Source:CA_BRIDGEMLS
Price summary
- Price:$1,099,000
- Price per sq. ft.:$411.46
- Monthly HOA dues:$55
About this home
Beautifully updated 3 bedroom plus den single-story home on a premium corner lot overlooking the Shadow Lakes Golf Course with stunning views of the fairways and East Bay hills. This open and bright floor plan features formal living and dining rooms, a spacious family room, and an updated kitchen highlighted by a large center island with a stunning natural wood countertop. The primary suite offers backyard access and additional sweeping views, plus a 5-piece bath and two closets, including a generous walk-in. Two guest rooms share a Jack-and-Jill bath at the front of the home, while a large den/office could easily convert to a 4th bedroom with access to the third full bath. The finished 3-car garage includes epoxy floors and built-in cabinets. Enjoy outdoor living with a stamped concrete patio, built-in BBQ island, and shaded gazebo. All in a desirable neighborhood zoned for Brentwood’s top-rated schools. A rare opportunity to own a golf course view home in a fantastic location!
Contact an agent
Home facts
- Year built:2003
- Listing Id #:41103983
- Added:27 day(s) ago
- Updated:August 15, 2025 at 07:30 AM
Rooms and interior
- Bedrooms:4
- Total bathrooms:3
- Full bathrooms:3
- Living area:2,671 sq. ft.
Heating and cooling
- Cooling:Ceiling Fan(s), Central Air
- Heating:Forced Air
Structure and exterior
- Year built:2003
- Building area:2,671 sq. ft.
- Lot area:0.24 Acres
Finances and disclosures
- Price:$1,099,000
- Price per sq. ft.:$411.46
New listings near 2560 Risebridge Ct
- New
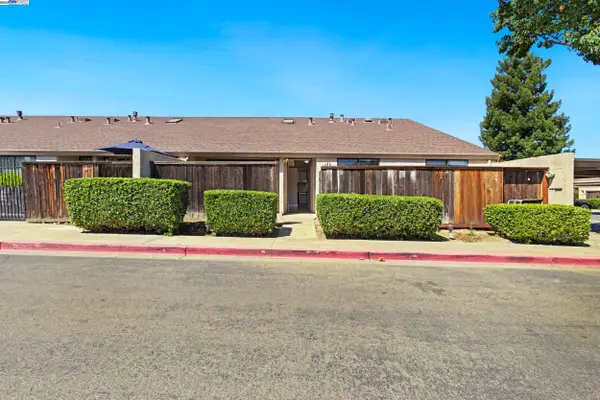 $399,000Active2 beds 2 baths963 sq. ft.
$399,000Active2 beds 2 baths963 sq. ft.801 Villa Ter, Brentwood, CA 94513
MLS# 41108223Listed by: MERRILL SIGNATURE PROP - New
 $1,449,000Active4 beds 3 baths2,950 sq. ft.
$1,449,000Active4 beds 3 baths2,950 sq. ft.320 Fairview Ave, Brentwood, CA 94513
MLS# 41108172Listed by: MONUMENT REALTY - New
 $779,000Active4 beds 4 baths2,205 sq. ft.
$779,000Active4 beds 4 baths2,205 sq. ft.1414 Buckingham Dr, Brentwood, CA 94513
MLS# 41108137Listed by: REAL BROKERAGE TECHNOLOGIES - New
 $960,000Active2 beds 3 baths2,647 sq. ft.
$960,000Active2 beds 3 baths2,647 sq. ft.1131 Burghley Ln, Brentwood, CA 94513
MLS# 41107200Listed by: COLDWELL BANKER REALTY - New
 $1,250,000Active1.42 Acres
$1,250,000Active1.42 AcresSand Creek Road, Brentwood, CA 94513
MLS# 41108080Listed by: EXP REALTY OF NORTHERN CAL.INC. - New
 $569,800Active2 beds 2 baths1,409 sq. ft.
$569,800Active2 beds 2 baths1,409 sq. ft.989 Centennial Dr, Brentwood, CA 94513
MLS# 41107909Listed by: FLAT RATE REALTY - New
 $814,950Active2 beds 2 baths1,658 sq. ft.
$814,950Active2 beds 2 baths1,658 sq. ft.2100 Solera, Brentwood, CA 94513
MLS# 41107841Listed by: COMPASS - New
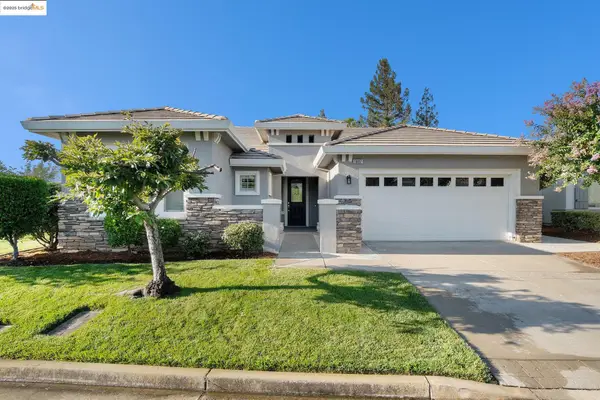 $683,000Active2 beds 3 baths1,905 sq. ft.
$683,000Active2 beds 3 baths1,905 sq. ft.1007 Centennial Dr, BRENTWOOD, CA 94513
MLS# 41107794Listed by: REAL BROKERAGE TECHNOLOGIES - New
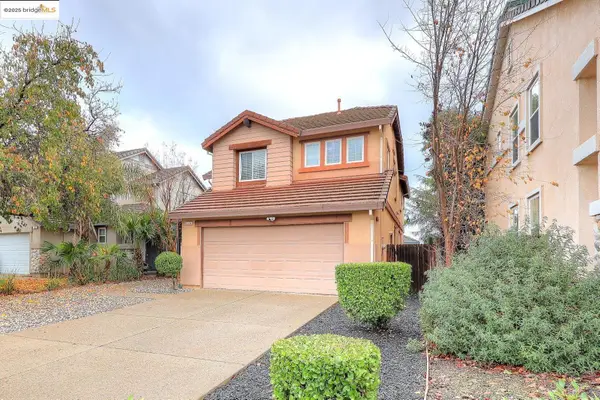 $715,000Active3 beds 3 baths1,828 sq. ft.
$715,000Active3 beds 3 baths1,828 sq. ft.220 Whispering Oaks Court, Brentwood, CA 94513
MLS# 41107770Listed by: MARPLES & ASSOCIATES - New
 $799,888Active4 beds 2 baths2,013 sq. ft.
$799,888Active4 beds 2 baths2,013 sq. ft.1381 Arlington Way, Brentwood, CA 94513
MLS# 41107757Listed by: ADETA R.E., FUNDING & INVEST.

