2571 Anderson Ln, Brentwood, CA 94513
Local realty services provided by:Better Homes and Gardens Real Estate Royal & Associates
Listed by: tom schieber
Office: exp realty of california, inc
MLS#:41086570
Source:CA_BRIDGEMLS
Price summary
- Price:$1,199,999
- Price per sq. ft.:$494.84
About this home
Discover a rare acreage home in the heart of Brentwood—a perfect mix of comfort, space, and opportunity. This beautifully updated single-story 4-bedroom home sits on just over an acre, with plenty of room for RVs, boats, vehicles, or business equipment—ideal for home-based entrepreneurs who need both convenience and privacy. Tucked just off Lone Tree Way, you’re close to shopping, dining, and services while enjoying the peace of your expansive lot. Modern upgrades make ownership simple: city sewer, a private well providing abundant water and a fully owned 12.4 kWp solar system with NEM2 metering for substantial energy savings. Inside, the home offers a spacious living room with bar, multiple dining areas, a generous primary suite with dual vanities, makeup counter, and walk-in closet, plus an updated kitchen with induction cooktop, wall oven, and built-in microwave. Outdoors, enjoy a sparkling saltwater pool, relaxing hot tub, and raised garden beds with auto-watering system. The crown jewel is a versatile 5,000+ sqft detached building currently set up with storage, a home gym, and a dedicated office—perfect for a workshop, studio, showroom, or client-ready business space. Whether you want a resort-style retreat or the ultimate live-work property, this one delivers! See it today!
Contact an agent
Home facts
- Year built:1977
- Listing ID #:41086570
- Added:247 day(s) ago
- Updated:November 15, 2025 at 05:21 PM
Rooms and interior
- Bedrooms:4
- Total bathrooms:2
- Full bathrooms:2
- Living area:2,425 sq. ft.
Heating and cooling
- Cooling:Ceiling Fan(s), Central Air, Whole House Fan
- Heating:Fireplace(s), Forced Air, Pellet Stove
Structure and exterior
- Year built:1977
- Building area:2,425 sq. ft.
- Lot area:1.04 Acres
Utilities
- Water:Well
Finances and disclosures
- Price:$1,199,999
- Price per sq. ft.:$494.84
New listings near 2571 Anderson Ln
- Open Sun, 11am to 2pmNew
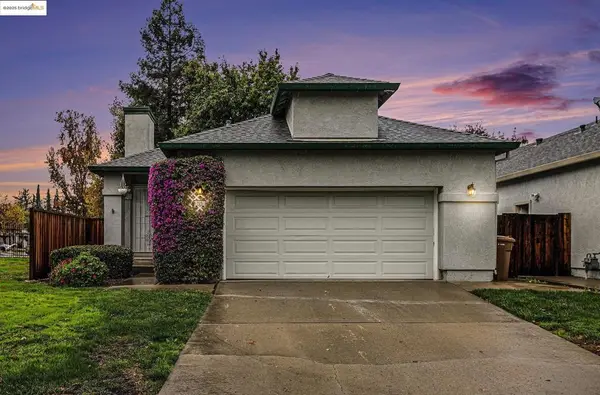 $550,000Active3 beds 2 baths1,141 sq. ft.
$550,000Active3 beds 2 baths1,141 sq. ft.725 Rocky Creek Terrace, Brentwood, CA 94513
MLS# 41116026Listed by: WR PROPERTIES - Open Sun, 1 to 3pmNew
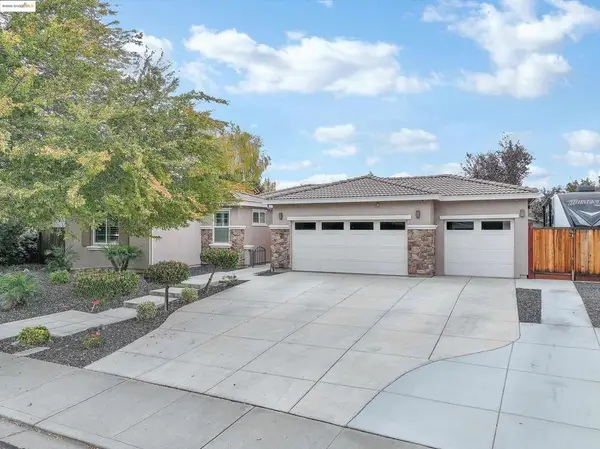 $1,065,000Active4 beds 3 baths2,236 sq. ft.
$1,065,000Active4 beds 3 baths2,236 sq. ft.833 Marjoram Dr, Brentwood, CA 94513
MLS# 41117142Listed by: KELLER WILLIAMS - New
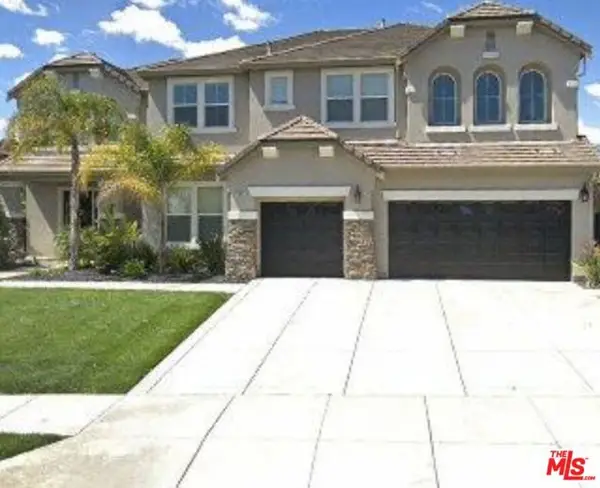 $1,200,000Active4 beds 3 baths4,843 sq. ft.
$1,200,000Active4 beds 3 baths4,843 sq. ft.1041 Pacific Grove Court, Brentwood, CA 94513
MLS# CL25616289Listed by: CALIFORNIA TRUST REALTY, INC. - New
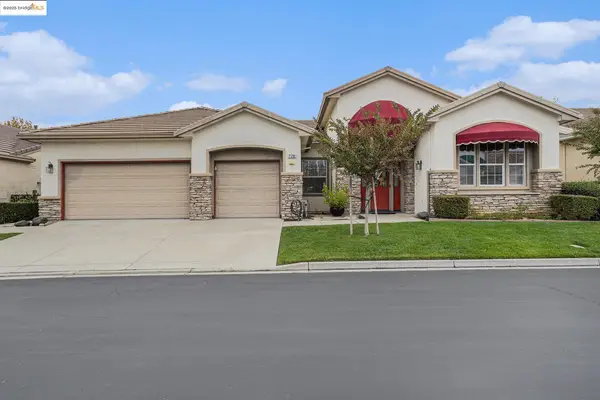 $819,000Active2 beds 3 baths2,665 sq. ft.
$819,000Active2 beds 3 baths2,665 sq. ft.729 Richardson Dr, Brentwood, CA 94513
MLS# 41117555Listed by: REAL BROKERAGE TECHNOLOGIES - New
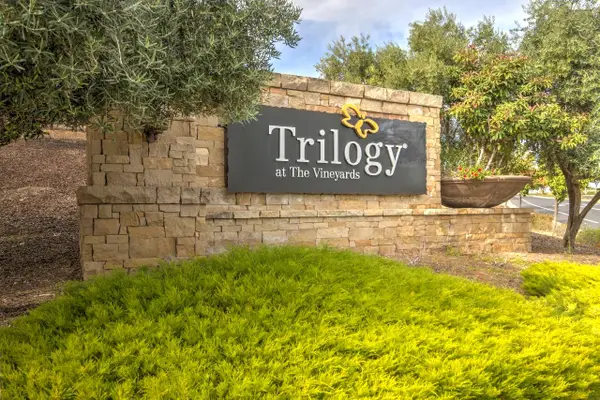 $959,000Active2 beds 3 baths2,280 sq. ft.
$959,000Active2 beds 3 baths2,280 sq. ft.1657 Gamay Lane, Brentwood, CA 94513
MLS# 225143632Listed by: FATHOM REALTY GROUP, INC. - New
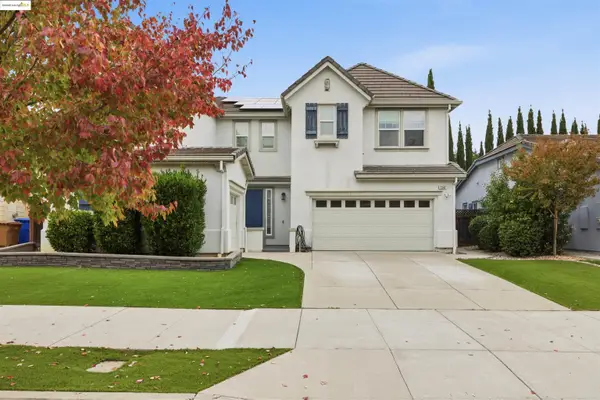 $850,000Active5 beds 3 baths3,129 sq. ft.
$850,000Active5 beds 3 baths3,129 sq. ft.1347 Tiffany Drive, Brentwood, CA 94513
MLS# 41117524Listed by: EXP REALTY - New
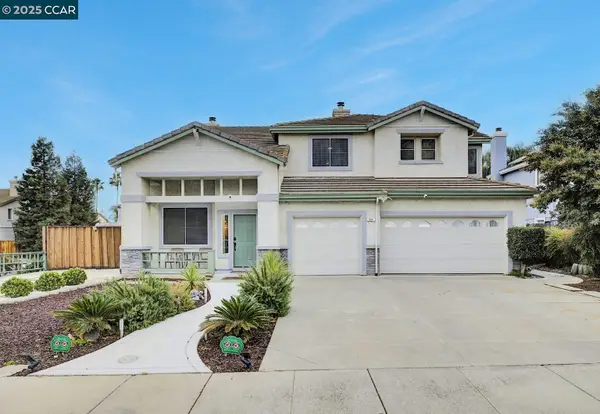 $899,000Active4 beds 3 baths2,513 sq. ft.
$899,000Active4 beds 3 baths2,513 sq. ft.834 Stonewood Ct, Brentwood, CA 94513
MLS# 41117525Listed by: REDFIN - New
 $220,000Active2 beds 2 baths1,120 sq. ft.
$220,000Active2 beds 2 baths1,120 sq. ft.3660 Walnut Blvd #77, Brentwood, CA 94513
MLS# 41117496Listed by: REAL BROKER - New
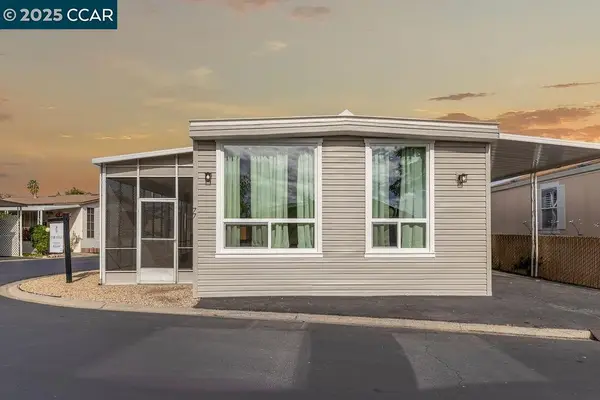 $220,000Active2 beds 2 baths1,120 sq. ft.
$220,000Active2 beds 2 baths1,120 sq. ft.3660 Walnut Blvd #77, Brentwood, CA 94513
MLS# 41117496Listed by: REAL BROKER - New
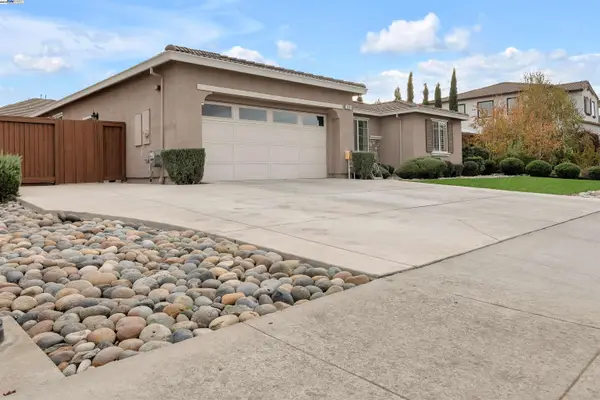 $825,000Active4 beds 2 baths2,040 sq. ft.
$825,000Active4 beds 2 baths2,040 sq. ft.924 Poppy, Brentwood, CA 94513
MLS# 41114772Listed by: CA URBAN RE BROKERAGE
