2705 Delta Rd, Brentwood, CA 94513
Local realty services provided by:Better Homes and Gardens Real Estate Royal & Associates
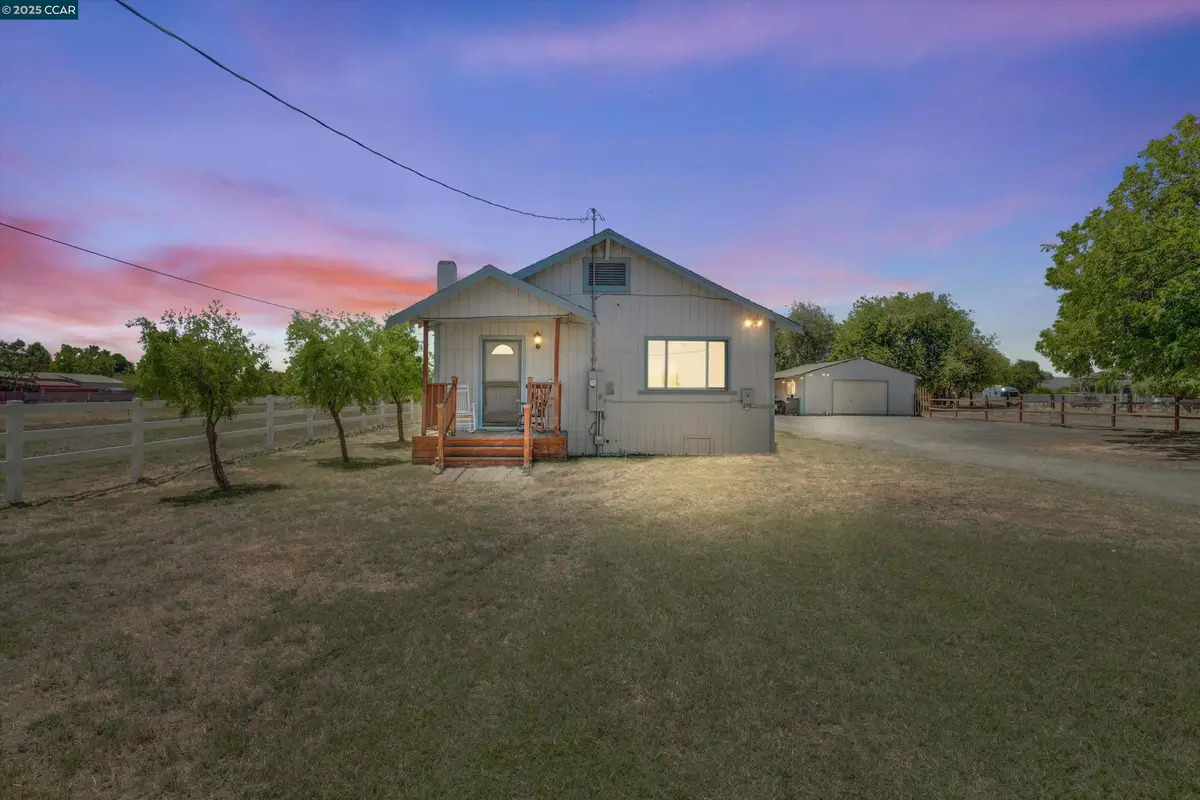
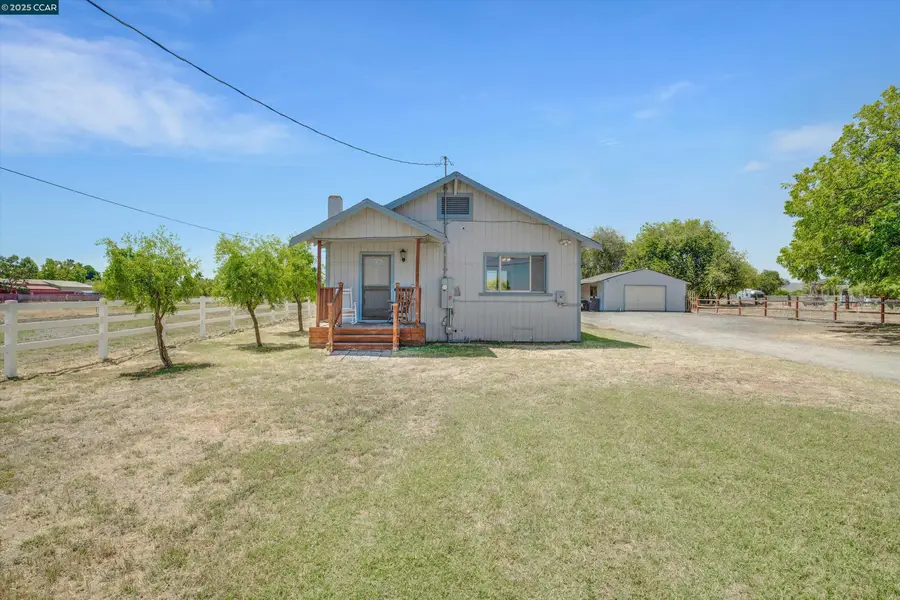
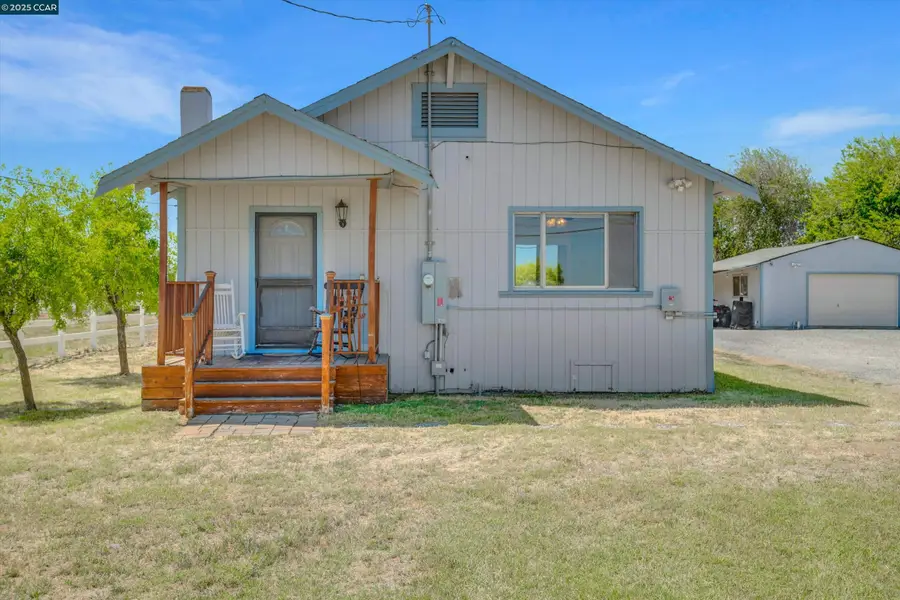
Listed by:kimberly cerda
Office:dudum real estate group
MLS#:41105550
Source:CA_BRIDGEMLS
Price summary
- Price:$650,000
- Price per sq. ft.:$419.35
About this home
Welcome to 2705 Delta Rd – experience the charm of country living while being located within the city of Brentwood, offering all the amenities you need just minutes away! This 2 bedroom, 2 bathroom home features approx. 1,550 sq. ft. of living space on nearly an acre, providing privacy, space, and flexibility. Enjoy both a family room—featuring a cozy pellet stove—and a separate living room with a brick-surround fireplace. The eat-in kitchen includes granite tile countertops, stainless steel appliances, and ample cabinet space. The home is fully electric and powered by solar, offering comfort and energy efficiency. Ceiling fans and large windows bring in abundant natural light throughout. The expansive lot offers endless possibilities—perfect for horses, animals, gardening, RV/boat parking, or building a workshop or ADU. Located just minutes to fast water, it's a dream for boating enthusiasts looking to enjoy the Delta lifestyle. Whether you're looking to enjoy peaceful country living or explore future development opportunities, this property delivers! Don’t miss your chance to own a piece of the Delta lifestyle with city conveniences close by.
Contact an agent
Home facts
- Year built:1921
- Listing Id #:41105550
- Added:24 day(s) ago
- Updated:August 15, 2025 at 07:21 AM
Rooms and interior
- Bedrooms:2
- Total bathrooms:2
- Full bathrooms:2
- Living area:1,550 sq. ft.
Heating and cooling
- Cooling:Ceiling Fan(s), Wall/Window Unit(s)
- Heating:Fireplace(s)
Structure and exterior
- Roof:Shingle
- Year built:1921
- Building area:1,550 sq. ft.
- Lot area:0.91 Acres
Utilities
- Water:Well
- Sewer:Septic Tank
Finances and disclosures
- Price:$650,000
- Price per sq. ft.:$419.35
New listings near 2705 Delta Rd
- New
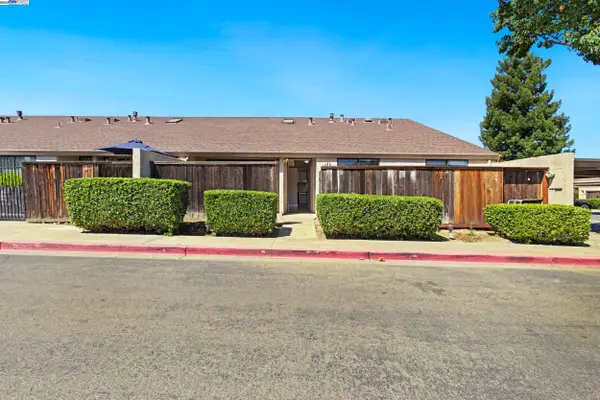 $399,000Active2 beds 2 baths963 sq. ft.
$399,000Active2 beds 2 baths963 sq. ft.801 Villa Ter, Brentwood, CA 94513
MLS# 41108223Listed by: MERRILL SIGNATURE PROP - New
 $1,449,000Active4 beds 3 baths2,950 sq. ft.
$1,449,000Active4 beds 3 baths2,950 sq. ft.320 Fairview Ave, Brentwood, CA 94513
MLS# 41108172Listed by: MONUMENT REALTY - New
 $779,000Active4 beds 4 baths2,205 sq. ft.
$779,000Active4 beds 4 baths2,205 sq. ft.1414 Buckingham Dr, Brentwood, CA 94513
MLS# 41108137Listed by: REAL BROKERAGE TECHNOLOGIES - New
 $960,000Active2 beds 3 baths2,647 sq. ft.
$960,000Active2 beds 3 baths2,647 sq. ft.1131 Burghley Ln, Brentwood, CA 94513
MLS# 41107200Listed by: COLDWELL BANKER REALTY - New
 $1,250,000Active1.42 Acres
$1,250,000Active1.42 AcresSand Creek Road, Brentwood, CA 94513
MLS# 41108080Listed by: EXP REALTY OF NORTHERN CAL.INC. - New
 $569,800Active2 beds 2 baths1,409 sq. ft.
$569,800Active2 beds 2 baths1,409 sq. ft.989 Centennial Dr, Brentwood, CA 94513
MLS# 41107909Listed by: FLAT RATE REALTY - New
 $814,950Active2 beds 2 baths1,658 sq. ft.
$814,950Active2 beds 2 baths1,658 sq. ft.2100 Solera, Brentwood, CA 94513
MLS# 41107841Listed by: COMPASS - New
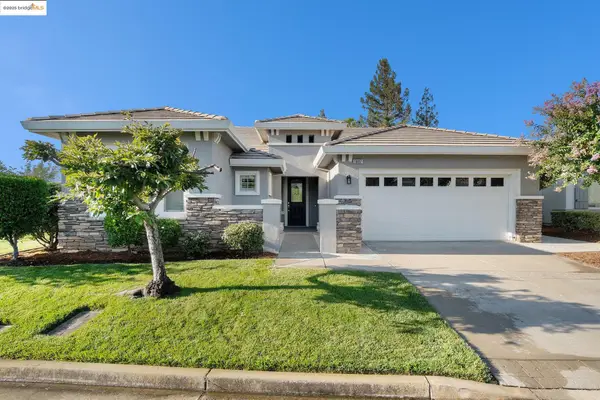 $683,000Active2 beds 3 baths1,905 sq. ft.
$683,000Active2 beds 3 baths1,905 sq. ft.1007 Centennial Dr, BRENTWOOD, CA 94513
MLS# 41107794Listed by: REAL BROKERAGE TECHNOLOGIES - New
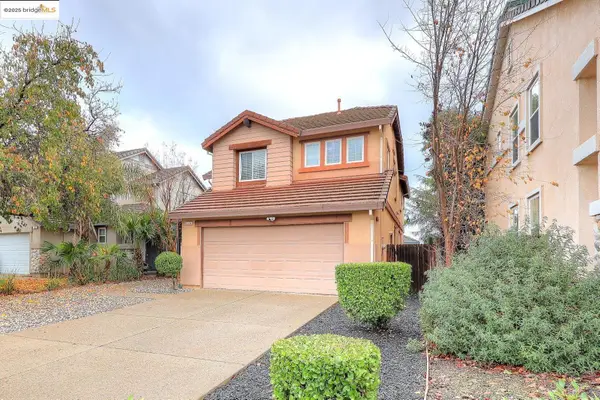 $715,000Active3 beds 3 baths1,828 sq. ft.
$715,000Active3 beds 3 baths1,828 sq. ft.220 Whispering Oaks Court, Brentwood, CA 94513
MLS# 41107770Listed by: MARPLES & ASSOCIATES - New
 $799,888Active4 beds 2 baths2,013 sq. ft.
$799,888Active4 beds 2 baths2,013 sq. ft.1381 Arlington Way, Brentwood, CA 94513
MLS# 41107757Listed by: ADETA R.E., FUNDING & INVEST.

