2710 Presidio, Brentwood, CA 94513
Local realty services provided by:Better Homes and Gardens Real Estate Reliance Partners
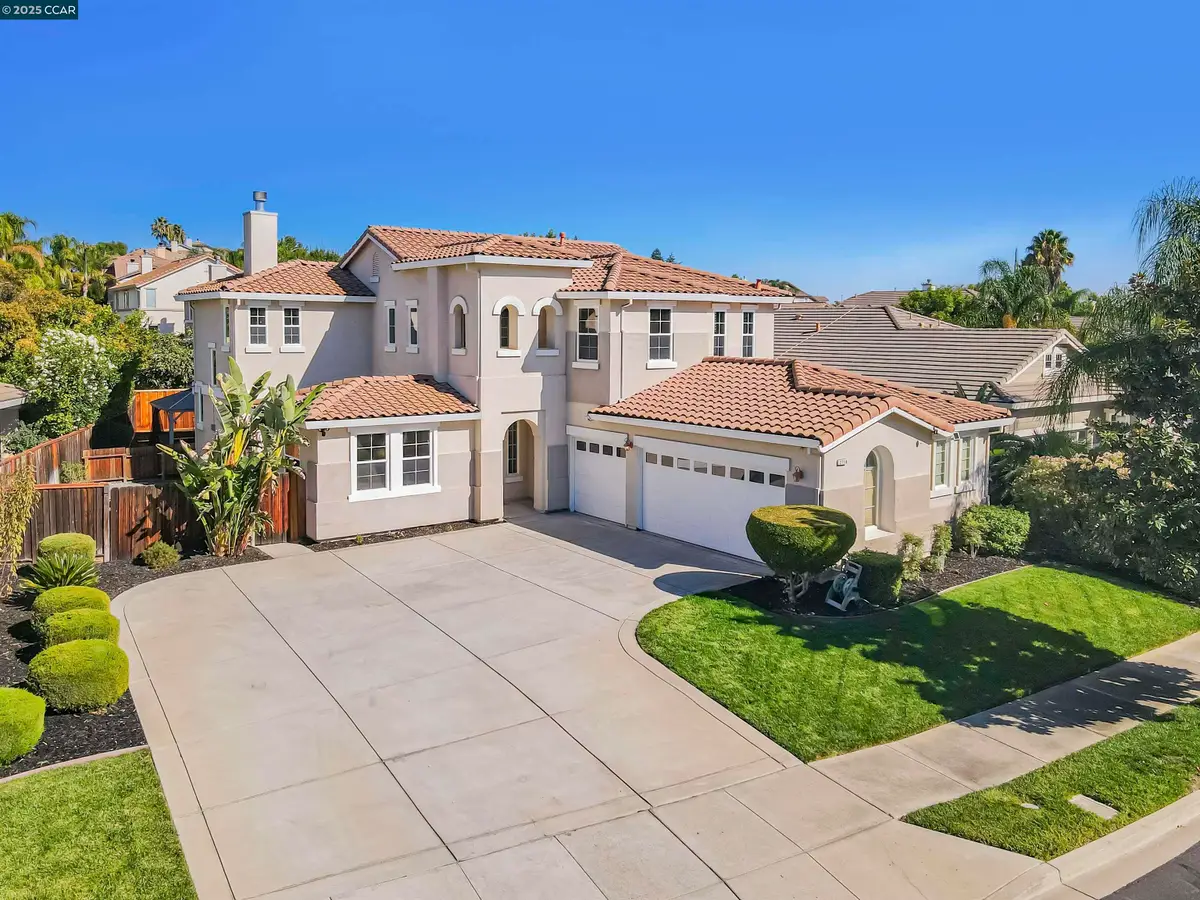
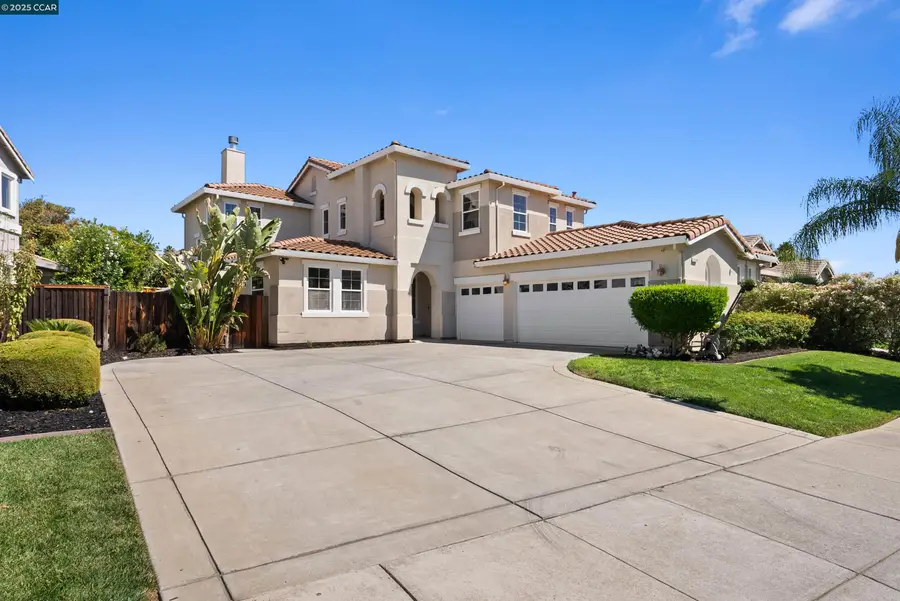
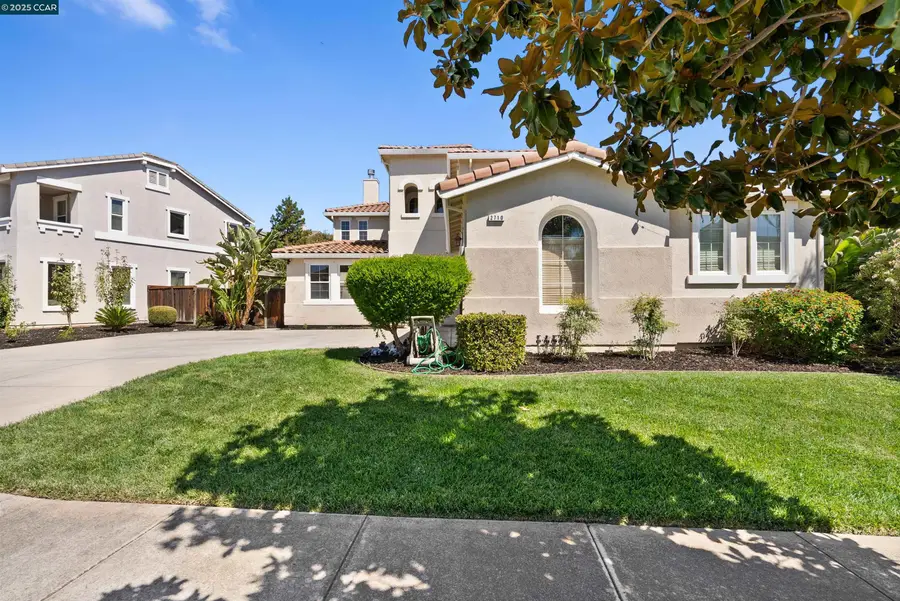
2710 Presidio,Brentwood, CA 94513
$875,000
- 4 Beds
- 3 Baths
- 2,604 sq. ft.
- Single family
- Active
Listed by:marie adler
Office:compass
MLS#:41104484
Source:CAMAXMLS
Price summary
- Price:$875,000
- Price per sq. ft.:$336.02
- Monthly HOA dues:$50
About this home
Welcome to 2710 Presidio Drive, a delightful retreat nestled in the desirable Shadow Lakes area of Brentwood. This 2,604 sq. ft. home boasts 4 spacious bedrooms, 3 stylish bathrooms and 3 car garage with freshly painted white cabinets around the giant kitchen island. The main level includes a guest bedroom and a full bath. Upstairs, discover a convenient built-in desk area, three additional spacious bedrooms, a full bathroom, and a laundry room. The master suite is a true sanctuary, featuring coffered ceilings, a luxurious in-suite bathroom with dual sinks, a stall shower, a sunken tub, and a generous walk-in closet. The backyard is designed for low-maintenance living, offering the perfect balance of beauty and convenience. breathtaking views as you relax by the golf course Shadow Lakes which is within 3-5 minute drive. New Costco just opened is just a 10 minute drive. Create the perfect backdrop for your new home. With an inviting layout and ample space, this property is perfect for those seeking comfort and charm in a great kid friendly neighborhood. Has block parties for kids. Has RV and boat parking and a driveway that holds 8 cars. Garage can be converted into a ADU. Great schools. Don't miss this opportunity!
Contact an agent
Home facts
- Year built:2002
- Listing Id #:41104484
- Added:132 day(s) ago
- Updated:August 14, 2025 at 05:13 PM
Rooms and interior
- Bedrooms:4
- Total bathrooms:3
- Full bathrooms:3
- Living area:2,604 sq. ft.
Heating and cooling
- Cooling:Ceiling Fan(s), Central Air
- Heating:Central
Structure and exterior
- Roof:Tile
- Year built:2002
- Building area:2,604 sq. ft.
- Lot area:0.17 Acres
Finances and disclosures
- Price:$875,000
- Price per sq. ft.:$336.02
New listings near 2710 Presidio
- New
 $1,250,000Active1.42 Acres
$1,250,000Active1.42 AcresSand Creek Road, Brentwood, CA 94513
MLS# 41108080Listed by: EXP REALTY OF NORTHERN CAL.INC. - New
 $569,800Active2 beds 2 baths1,409 sq. ft.
$569,800Active2 beds 2 baths1,409 sq. ft.989 Centennial Dr, Brentwood, CA 94513
MLS# 41107909Listed by: FLAT RATE REALTY - New
 $814,950Active2 beds 2 baths1,658 sq. ft.
$814,950Active2 beds 2 baths1,658 sq. ft.2100 Solera, Brentwood, CA 94513
MLS# 41107841Listed by: COMPASS - New
 $683,000Active2 beds 3 baths1,905 sq. ft.
$683,000Active2 beds 3 baths1,905 sq. ft.1007 Centennial Dr, Brentwood, CA 94513
MLS# 41107794Listed by: REAL BROKERAGE TECHNOLOGIES - New
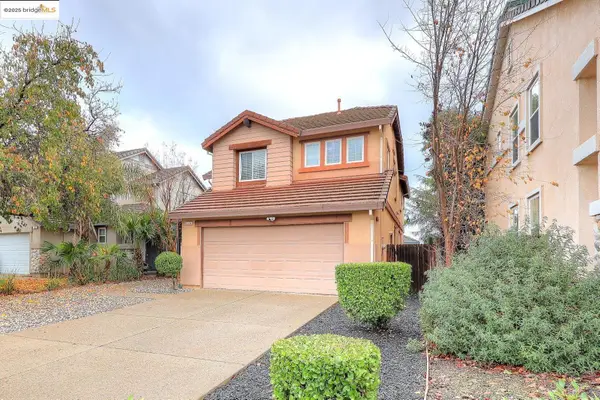 $715,000Active3 beds 3 baths1,828 sq. ft.
$715,000Active3 beds 3 baths1,828 sq. ft.220 Whispering Oaks Court, Brentwood, CA 94513
MLS# 41107770Listed by: MARPLES & ASSOCIATES - New
 $799,888Active4 beds 2 baths2,013 sq. ft.
$799,888Active4 beds 2 baths2,013 sq. ft.1381 Arlington Way, Brentwood, CA 94513
MLS# 41107757Listed by: ADETA R.E., FUNDING & INVEST. - New
 $830,000Active4 beds 3 baths1,950 sq. ft.
$830,000Active4 beds 3 baths1,950 sq. ft.21 Lisa Ct, Brentwood, CA 94513
MLS# ML82017616Listed by: INTERO REAL ESTATE SERVICES - New
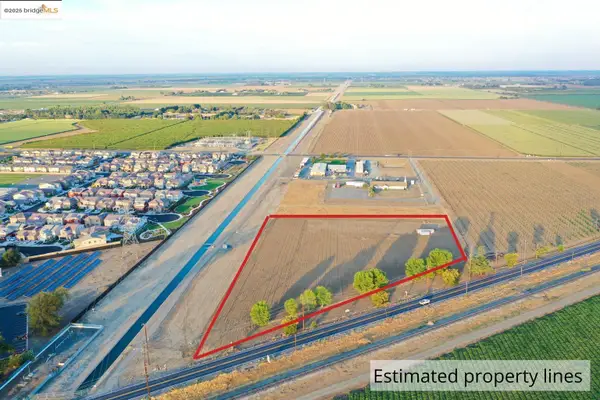 $499,000Active4.82 Acres
$499,000Active4.82 AcresRoad 3, Brentwood, CA 94513
MLS# 41107674Listed by: E3 REALTY & LOANS - New
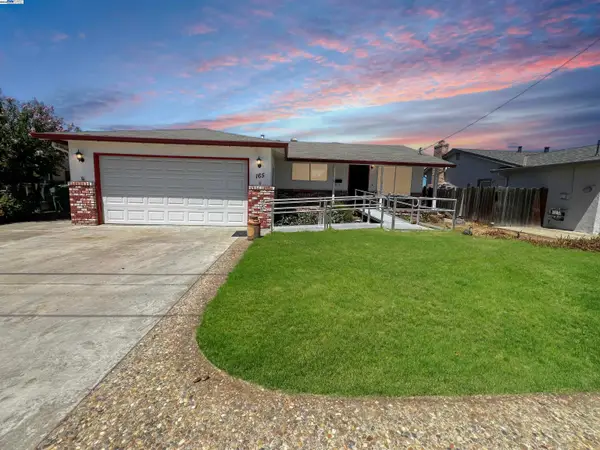 $565,000Active3 beds 2 baths1,362 sq. ft.
$565,000Active3 beds 2 baths1,362 sq. ft.165 Curtis Dr, Brentwood, CA 94513
MLS# 41107645Listed by: KELLER WILLIAMS REALTY 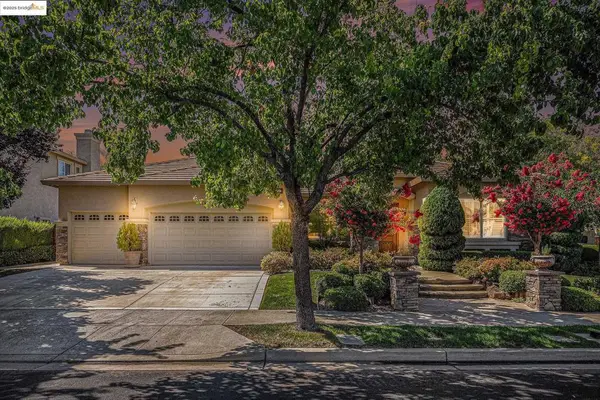 $875,000Pending4 beds 3 baths2,878 sq. ft.
$875,000Pending4 beds 3 baths2,878 sq. ft.2040 Great Meadow Lane, Brentwood, CA 94513
MLS# 41107397Listed by: REALTY ONE GROUP ELITE

