364 Bridgewater Drive, Brentwood, CA 94513
Local realty services provided by:Better Homes and Gardens Real Estate Royal & Associates
364 Bridgewater Drive,Brentwood, CA 94513
$925,000
- 4 Beds
- 4 Baths
- 2,981 sq. ft.
- Single family
- Pending
Listed by:david bauer
Office:christie's intl re sereno
MLS#:41113745
Source:CA_BRIDGEMLS
Price summary
- Price:$925,000
- Price per sq. ft.:$310.3
About this home
Former model home with tons of luxury upgrades! This lovely single story home features an open and airy floor plan with 4 bedrooms plus an office and 3.5 bathrooms. Approximately 3,000 sqft on a private beautiful lot with upgraded amenities. Attached 3 car garage and wide side gate access for additional parking. Gourmet chefs kitchen with top of the line stainless steel appliances, island, modern backsplash, gas range, granite countertop, and contemporary cabinets. Dining area with built-in wine refrigerator. Beautifully landscaped backyard with expanded sitting area. Enjoy the outdoor kitchen with a built-in firewood oven, BBQ grill, and refrigerator for outdoor entertainment. Laundry room with built in cabinets and sink along with washer and dryer. This home is loaded with upgrades, plantation shutters, built-in speakers, modern bathrooms, owned solar, tile flooring throughout, shed in the backyard, California room, and much more... A must see!
Contact an agent
Home facts
- Year built:2014
- Listing ID #:41113745
- Added:54 day(s) ago
- Updated:November 01, 2025 at 07:40 AM
Rooms and interior
- Bedrooms:4
- Total bathrooms:4
- Full bathrooms:3
- Living area:2,981 sq. ft.
Heating and cooling
- Cooling:Ceiling Fan(s), Central Air
- Heating:Forced Air
Structure and exterior
- Year built:2014
- Building area:2,981 sq. ft.
- Lot area:0.18 Acres
Finances and disclosures
- Price:$925,000
- Price per sq. ft.:$310.3
New listings near 364 Bridgewater Drive
- Open Sun, 1 to 3pmNew
 $750,000Active5 beds 3 baths2,462 sq. ft.
$750,000Active5 beds 3 baths2,462 sq. ft.752 Jennifer Street, Brentwood, CA 94513
MLS# 41116413Listed by: VIP PREMIER REALTY CORP - New
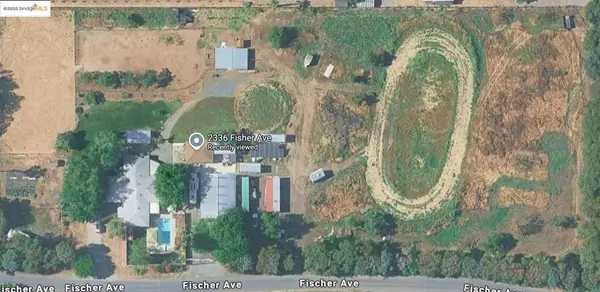 $1,395,000Active3 beds 3 baths2,512 sq. ft.
$1,395,000Active3 beds 3 baths2,512 sq. ft.2336 Fisher Ave, Brentwood, CA 94513
MLS# 41116284Listed by: WEICHERT REALTORS - HH AND ASSOCIATES - New
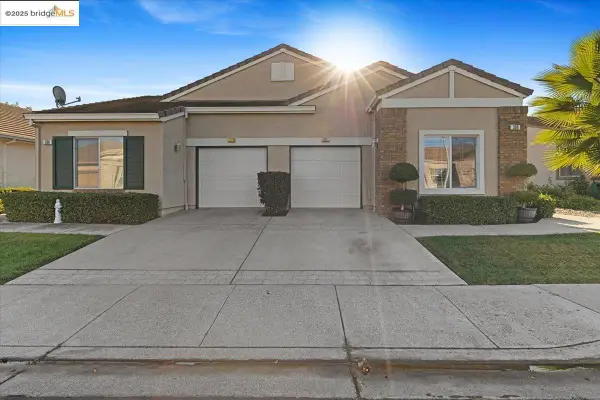 $498,000Active2 beds 2 baths984 sq. ft.
$498,000Active2 beds 2 baths984 sq. ft.308 Upton Pyne Dr, Brentwood, CA 94513
MLS# 41116028Listed by: EXP REALTY OF NORTHERN CAL.INC. - New
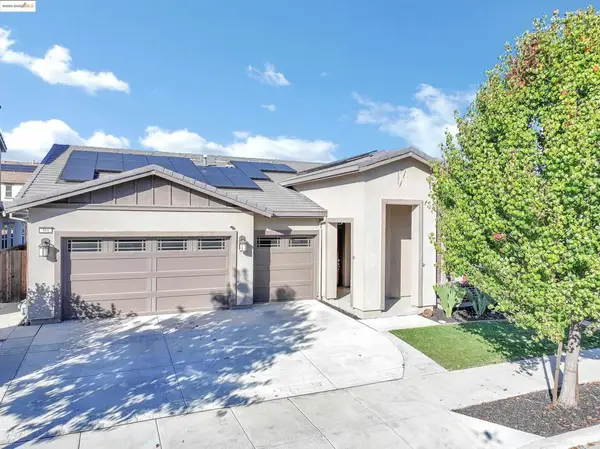 $888,000Active4 beds 3 baths2,325 sq. ft.
$888,000Active4 beds 3 baths2,325 sq. ft.361 Fletcher Ln, Brentwood, CA 94513
MLS# 41116335Listed by: RE/MAX GOLD BLUE LINE GROUP - New
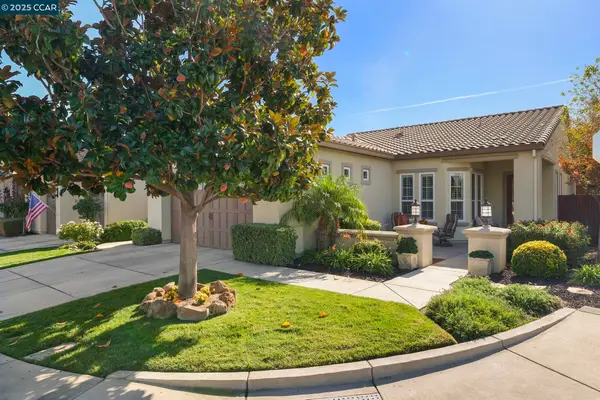 $765,000Active2 beds 2 baths1,582 sq. ft.
$765,000Active2 beds 2 baths1,582 sq. ft.1745 Chardonnay Ln, Brentwood, CA 94513
MLS# 41116330Listed by: CHRISTIE'S INTL RE SERENO - Open Sun, 12 to 3pmNew
 $519,900Active2 beds 2 baths1,364 sq. ft.
$519,900Active2 beds 2 baths1,364 sq. ft.1927 Whitten Pl, Brentwood, CA 94513
MLS# 41116303Listed by: EXP REALTY - New
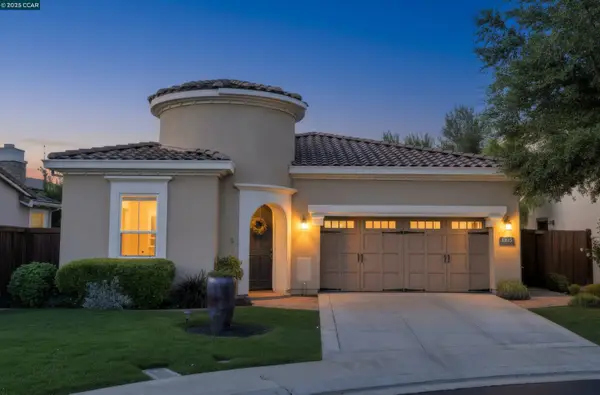 $775,000Active2 beds 2 baths1,752 sq. ft.
$775,000Active2 beds 2 baths1,752 sq. ft.1103 Lafite Ct, Brentwood, CA 94513
MLS# 41115375Listed by: REDFIN - Open Sat, 1 to 3pmNew
 $575,000Active2 beds 2 baths1,252 sq. ft.
$575,000Active2 beds 2 baths1,252 sq. ft.1233 Alderman Lane, Brentwood, CA 94513
MLS# 225138962Listed by: KELLER WILLIAMS REALTY - New
 $815,000Active4 beds 3 baths2,571 sq. ft.
$815,000Active4 beds 3 baths2,571 sq. ft.2387 Fernwood Ln, Brentwood, CA 94513
MLS# 41114603Listed by: STOKLEY PROPERTIES, INC. - Open Sun, 1 to 4pmNew
 $675,000Active3 beds 2 baths1,417 sq. ft.
$675,000Active3 beds 2 baths1,417 sq. ft.3050 Browning Ct, Brentwood, CA 94513
MLS# 41116103Listed by: SHARP REALTY
