540 Central Park Pl, Brentwood, CA 94513
Local realty services provided by:Better Homes and Gardens Real Estate Royal & Associates
Listed by:jamie connors
Office:dudum real estate group inc.
MLS#:41101964
Source:CA_BRIDGEMLS
Price summary
- Price:$719,900
- Price per sq. ft.:$326.34
- Monthly HOA dues:$155
About this home
Price Improvement! Welcome to the sought-after McIntosh model in Brentwood’s Summerset I community, where resort-style living meets everyday comfort. With peaceful morning sun and cool afternoon shade, the backyard feels like your own private oasis—perfect for year-round relaxation and entertaining. This spacious single-story home offers an open-concept layout that flows effortlessly from room to room. The large family room opens to a chef’s kitchen with granite countertops, white cabinetry, walk-in pantry, and plenty of prep space—ideal for both quiet mornings and lively gatherings. A flexible den can serve as a home office, study, or optional third bedroom. The oversized primary suite is a relaxing retreat, featuring a sunken tub, dual vanity, and walk-in closet. Guests will love their own private ensuite. A laundry room with sink and cabinetry adds everyday convenience. Step outside to a covered patio with a remote-controlled sun screen, perfect for unwinding or entertaining. Built with a durable steel frame and enhanced by leased solar panels, this home is as efficient as it is stylish. Enjoy top-tier amenities including a clubhouse, pool, spa, gym, tennis courts, and more—all in a friendly, active-adult community designed for connection and comfort.
Contact an agent
Home facts
- Year built:1997
- Listing ID #:41101964
- Added:106 day(s) ago
- Updated:October 03, 2025 at 02:59 PM
Rooms and interior
- Bedrooms:2
- Total bathrooms:3
- Full bathrooms:2
- Living area:2,206 sq. ft.
Heating and cooling
- Cooling:Ceiling Fan(s), Central Air
- Heating:Forced Air
Structure and exterior
- Year built:1997
- Building area:2,206 sq. ft.
- Lot area:0.17 Acres
Finances and disclosures
- Price:$719,900
- Price per sq. ft.:$326.34
New listings near 540 Central Park Pl
- New
 $1,025,000Active4 beds 3 baths3,417 sq. ft.
$1,025,000Active4 beds 3 baths3,417 sq. ft.2709 Rancho Canada Drive, Brentwood, CA 94513
MLS# 41113615Listed by: CORCORAN ICON PROPERTIES - Open Sat, 1 to 4pmNew
 $859,000Active5 beds 5 baths3,177 sq. ft.
$859,000Active5 beds 5 baths3,177 sq. ft.278 Sespe Creek Ave, BRENTWOOD, CA 94513
MLS# 41113600Listed by: WR PROPERTIES - New
 $1,150,000Active4 beds 4 baths3,785 sq. ft.
$1,150,000Active4 beds 4 baths3,785 sq. ft.1924 Sofia Way, Brentwood, CA 94513
MLS# 41113570Listed by: DELTA RANCHES & HOMES - New
 $925,000Active3 beds 2 baths2,652 sq. ft.
$925,000Active3 beds 2 baths2,652 sq. ft.1866 Toulouse Ln, Brentwood, CA 94513
MLS# 41113519Listed by: COLDWELL BANKER REALTY - New
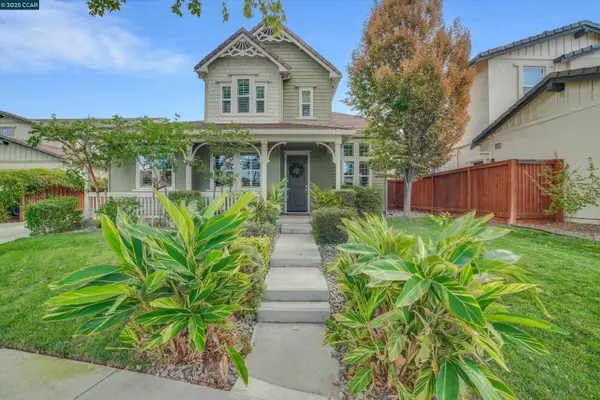 $875,000Active5 beds 3 baths3,018 sq. ft.
$875,000Active5 beds 3 baths3,018 sq. ft.1664 Bedford Ct, Brentwood, CA 94513
MLS# 41113432Listed by: EXP REALTY OF CALIFORNIA INC. - New
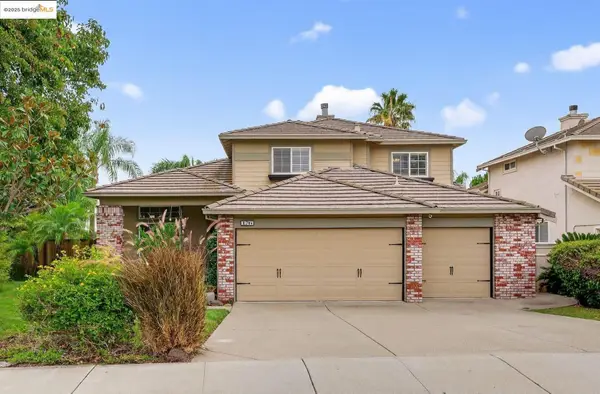 $867,888Active4 beds 3 baths2,307 sq. ft.
$867,888Active4 beds 3 baths2,307 sq. ft.176 Putter Dr, Brentwood, CA 94513
MLS# 41113511Listed by: WR PROPERTIES - New
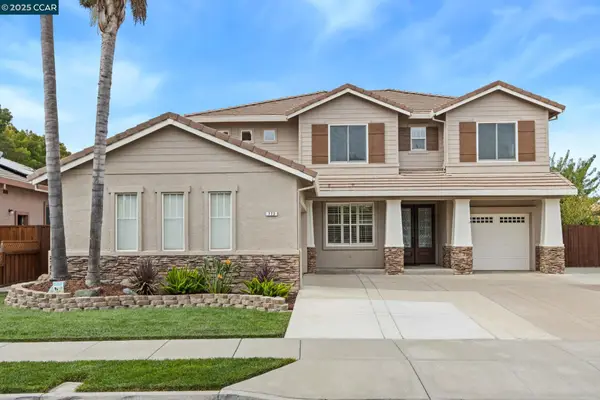 $919,000Active4 beds 3 baths2,574 sq. ft.
$919,000Active4 beds 3 baths2,574 sq. ft.773 Redhaven St, Brentwood, CA 94513
MLS# 41113444Listed by: REDFIN - New
 $1,699,999Active4 beds 4 baths3,372 sq. ft.
$1,699,999Active4 beds 4 baths3,372 sq. ft.1970 St Martins Pl, Brentwood, CA 94513
MLS# 41113388Listed by: DUDUM REAL ESTATE GROUP INC. - New
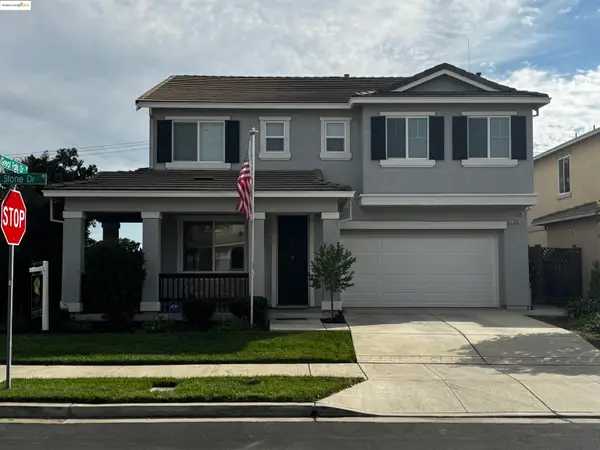 $728,880Active4 beds 3 baths2,143 sq. ft.
$728,880Active4 beds 3 baths2,143 sq. ft.2268 Black Stone Dr, Brentwood, CA 94513
MLS# 41113316Listed by: MERRILL SIGNATURE PROPERTIES - New
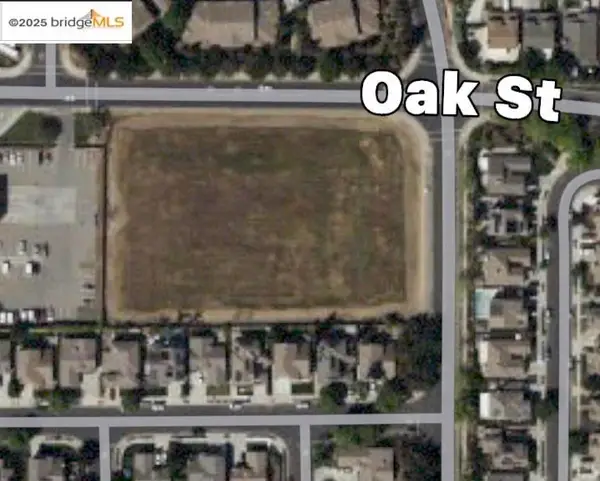 $899,000Active2.19 Acres
$899,000Active2.19 Acres0 Oak St, BRENTWOOD, CA 94513
MLS# 41113070Listed by: KELLER WILLIAMS
