561 Orange Ct, Brentwood, CA 94513
Local realty services provided by:Better Homes and Gardens Real Estate Reliance Partners
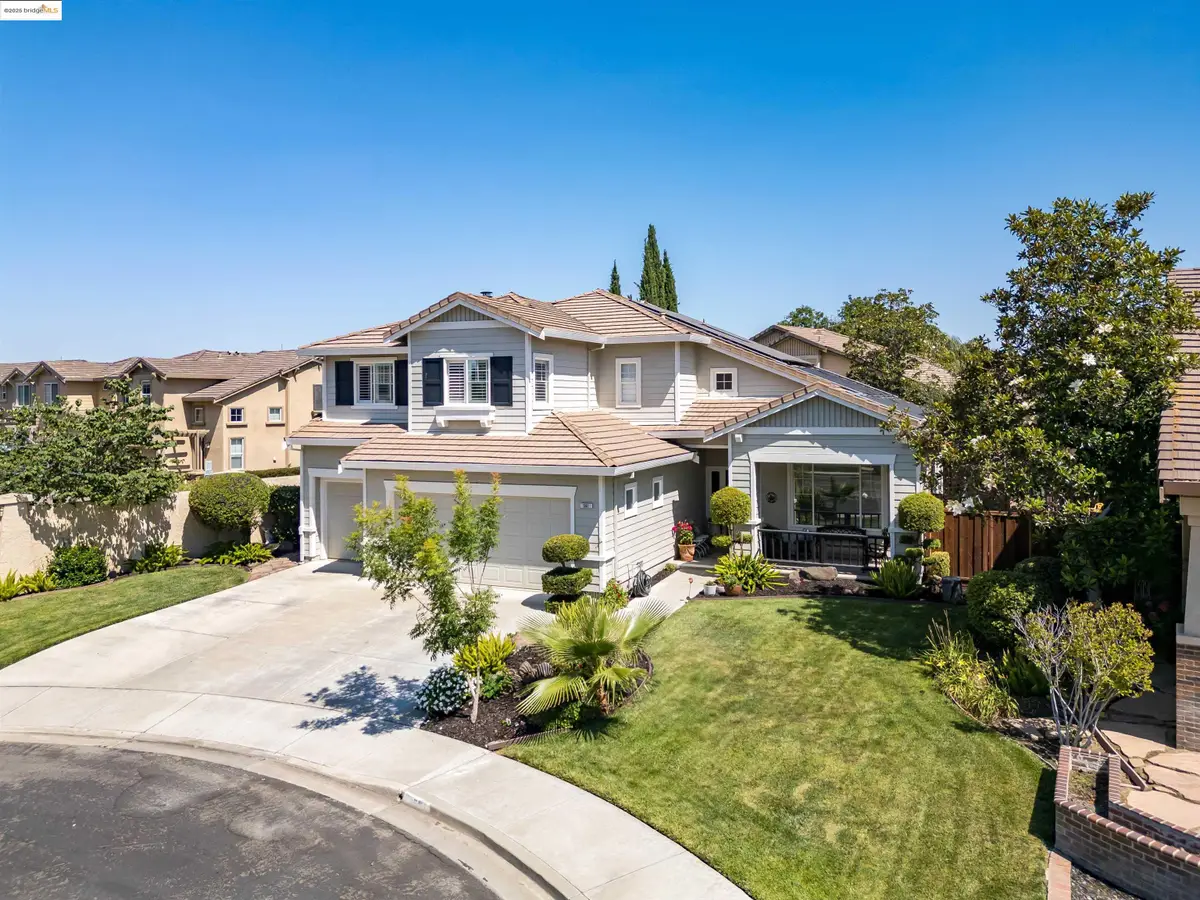


561 Orange Ct,Brentwood, CA 94513
$799,000
- 4 Beds
- 3 Baths
- 2,151 sq. ft.
- Single family
- Active
Listed by:heather winham
Office:prosper real estate
MLS#:41103211
Source:CAMAXMLS
Price summary
- Price:$799,000
- Price per sq. ft.:$371.46
About this home
Honey, STOP THE CAR!!! Step outside to the backyard and you will find a tropical oasis with sparkling, heated, salt water pool, flagstone patio, ample play space with plenty of room for entertaining. This is a 4 bedroom/2.5 bathroom, beautifully maintained FORMER MODEL HOME with exceptional curb appeal, situated on a spacious lot at the end of a cul-de-sac. This property showcases refined details including crown molding, gleaming maple floors, granite slab countertops, and dual pane windows throughout. The inviting family room features a cozy gas fireplace, while the chef’s kitchen includes a gas stove and plenty of prep space. Upstairs the primary suite boasts a generous walk-in closet and a luxurious ensuite bath complete with a soaking tub, separate marble shower, and travertine floors. 3 additional bedrooms and another full bath on 2nd level. Close to schools and downtown Brentwood with Farmer’s Markets, Concerts In The Park, charming restaurants and unique shops This is a must see!!!
Contact an agent
Home facts
- Year built:1996
- Listing Id #:41103211
- Added:44 day(s) ago
- Updated:August 14, 2025 at 05:06 PM
Rooms and interior
- Bedrooms:4
- Total bathrooms:3
- Full bathrooms:2
- Living area:2,151 sq. ft.
Heating and cooling
- Cooling:Ceiling Fan(s), Central Air
- Heating:Forced Air
Structure and exterior
- Roof:Tile
- Year built:1996
- Building area:2,151 sq. ft.
- Lot area:0.21 Acres
Utilities
- Water:Public
Finances and disclosures
- Price:$799,000
- Price per sq. ft.:$371.46
New listings near 561 Orange Ct
- New
 $1,250,000Active1.42 Acres
$1,250,000Active1.42 AcresSand Creek Road, Brentwood, CA 94513
MLS# 41108080Listed by: EXP REALTY OF NORTHERN CAL.INC. - New
 $569,800Active2 beds 2 baths1,409 sq. ft.
$569,800Active2 beds 2 baths1,409 sq. ft.989 Centennial Dr, Brentwood, CA 94513
MLS# 41107909Listed by: FLAT RATE REALTY - New
 $814,950Active2 beds 2 baths1,658 sq. ft.
$814,950Active2 beds 2 baths1,658 sq. ft.2100 Solera, Brentwood, CA 94513
MLS# 41107841Listed by: COMPASS - New
 $683,000Active2 beds 3 baths1,905 sq. ft.
$683,000Active2 beds 3 baths1,905 sq. ft.1007 Centennial Dr, Brentwood, CA 94513
MLS# 41107794Listed by: REAL BROKERAGE TECHNOLOGIES - New
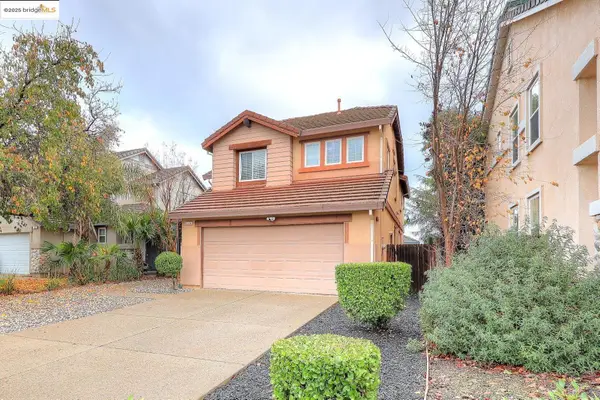 $715,000Active3 beds 3 baths1,828 sq. ft.
$715,000Active3 beds 3 baths1,828 sq. ft.220 Whispering Oaks Court, Brentwood, CA 94513
MLS# 41107770Listed by: MARPLES & ASSOCIATES - New
 $799,888Active4 beds 2 baths2,013 sq. ft.
$799,888Active4 beds 2 baths2,013 sq. ft.1381 Arlington Way, Brentwood, CA 94513
MLS# 41107757Listed by: ADETA R.E., FUNDING & INVEST. - New
 $830,000Active4 beds 3 baths1,950 sq. ft.
$830,000Active4 beds 3 baths1,950 sq. ft.21 Lisa Ct, Brentwood, CA 94513
MLS# ML82017616Listed by: INTERO REAL ESTATE SERVICES - New
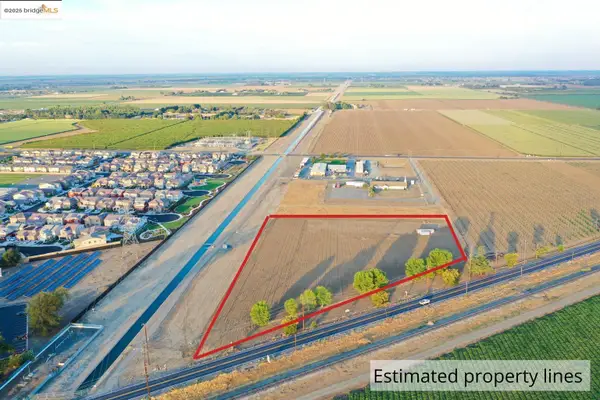 $499,000Active4.82 Acres
$499,000Active4.82 AcresRoad 3, Brentwood, CA 94513
MLS# 41107674Listed by: E3 REALTY & LOANS - New
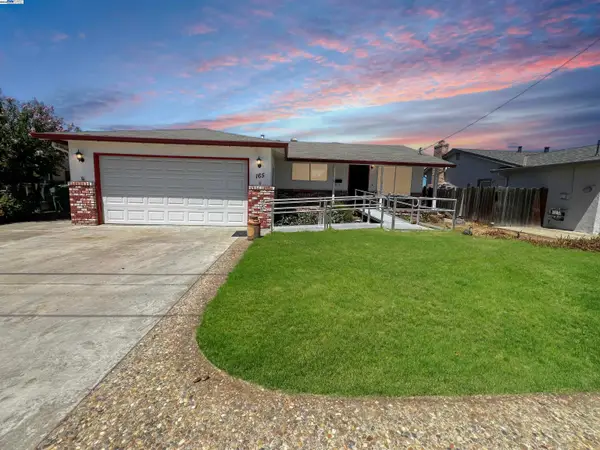 $565,000Active3 beds 2 baths1,362 sq. ft.
$565,000Active3 beds 2 baths1,362 sq. ft.165 Curtis Dr, Brentwood, CA 94513
MLS# 41107645Listed by: KELLER WILLIAMS REALTY 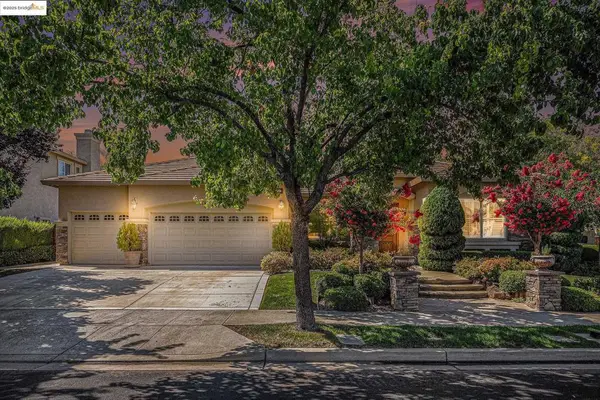 $875,000Pending4 beds 3 baths2,878 sq. ft.
$875,000Pending4 beds 3 baths2,878 sq. ft.2040 Great Meadow Lane, Brentwood, CA 94513
MLS# 41107397Listed by: REALTY ONE GROUP ELITE

