631 Baldwin Drive, Brentwood, CA 94513
Local realty services provided by:Better Homes and Gardens Real Estate Royal & Associates
631 Baldwin Drive,Brentwood, CA 94513
$599,000
- 2 Beds
- 2 Baths
- 1,566 sq. ft.
- Single family
- Active
Listed by: david arneson, kris arneson
Office: exp realty of california inc.
MLS#:41100081
Source:CA_BRIDGEMLS
Price summary
- Price:$599,000
- Price per sq. ft.:$382.5
- Monthly HOA dues:$175
About this home
Gorgeous & serenely quiet - this home is what you've been waiting for! Come & see this turnkey 2 BR, 2 BA + Office single level home in the heart of Summerset Orchards w/ 1566 sqft. From the front door, you're greeted by newer engineered hardwood flooring w/ an open LR/formal DR combo. The sleek & updated kitchen offers newer SS appliances, gas range & quartz counters. The open concept kitchen w/ bar top seating flows right into the family room, centered around the gas-burning fireplace. A comfortable office sits just off the family room w/ views of the backyard. Down the hall is the guest BA offering shower over tub as well as guest BR & laundry room. The enlarged primary suite offers an oversized walk-in closet as well as an abundance of natural light. The ensuite BA shows of a dual sink vanity & walk-in shower. Outside you're greeted w/ a covered patio - perfect for dining, cooking & gathering - as well as a low maintenance landscaped backyard that has been well loved with a green thumb. All of this in the Summerset Orchards development, offering the 55+ community the perfect space for downsizing. HOA managed security gate, pool, community center & gym are just the start of what this low monthly payment gives. All of this makes for easy living. Come & see for yourself!
Contact an agent
Home facts
- Year built:1999
- Listing ID #:41100081
- Added:163 day(s) ago
- Updated:November 15, 2025 at 05:21 PM
Rooms and interior
- Bedrooms:2
- Total bathrooms:2
- Full bathrooms:2
- Living area:1,566 sq. ft.
Heating and cooling
- Cooling:Ceiling Fan(s), Central Air
- Heating:Forced Air
Structure and exterior
- Year built:1999
- Building area:1,566 sq. ft.
- Lot area:0.11 Acres
Finances and disclosures
- Price:$599,000
- Price per sq. ft.:$382.5
New listings near 631 Baldwin Drive
- Open Sun, 11am to 2pmNew
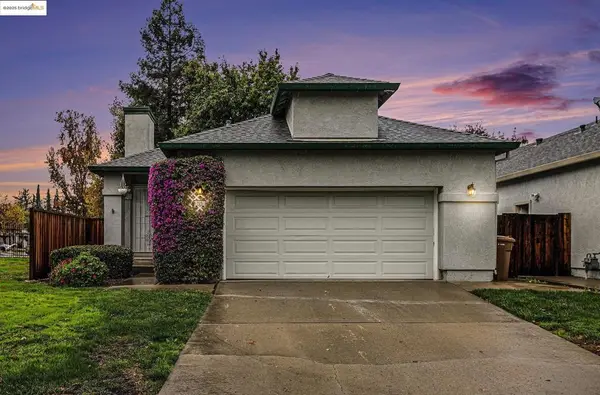 $550,000Active3 beds 2 baths1,141 sq. ft.
$550,000Active3 beds 2 baths1,141 sq. ft.725 Rocky Creek Terrace, Brentwood, CA 94513
MLS# 41116026Listed by: WR PROPERTIES - Open Sun, 1 to 3pmNew
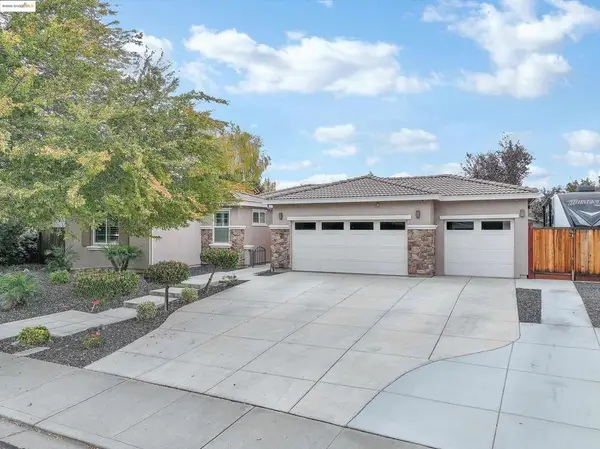 $1,065,000Active4 beds 3 baths2,236 sq. ft.
$1,065,000Active4 beds 3 baths2,236 sq. ft.833 Marjoram Dr, Brentwood, CA 94513
MLS# 41117142Listed by: KELLER WILLIAMS - New
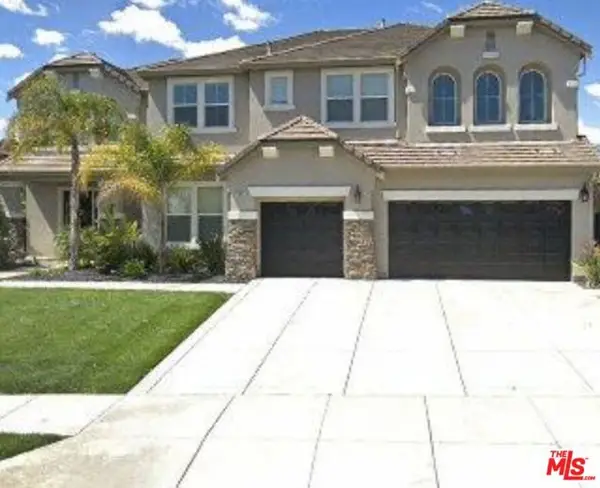 $1,200,000Active4 beds 3 baths4,843 sq. ft.
$1,200,000Active4 beds 3 baths4,843 sq. ft.1041 Pacific Grove Court, Brentwood, CA 94513
MLS# CL25616289Listed by: CALIFORNIA TRUST REALTY, INC. - New
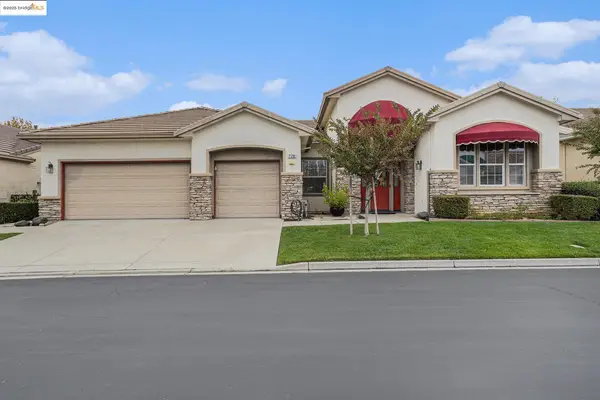 $819,000Active2 beds 3 baths2,665 sq. ft.
$819,000Active2 beds 3 baths2,665 sq. ft.729 Richardson Dr, Brentwood, CA 94513
MLS# 41117555Listed by: REAL BROKERAGE TECHNOLOGIES - New
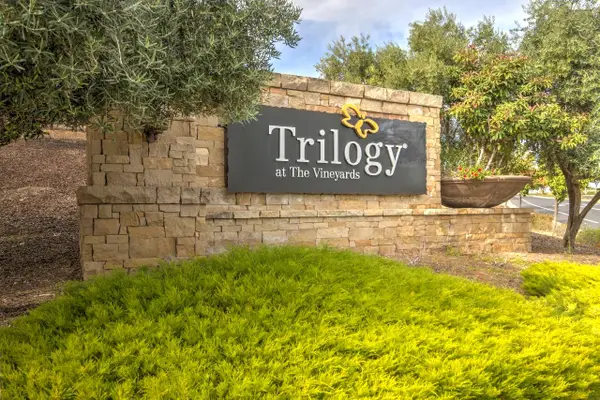 $959,000Active2 beds 3 baths2,280 sq. ft.
$959,000Active2 beds 3 baths2,280 sq. ft.1657 Gamay Lane, Brentwood, CA 94513
MLS# 225143632Listed by: FATHOM REALTY GROUP, INC. - New
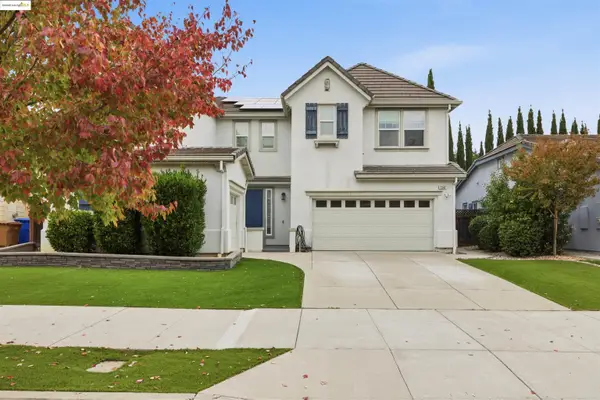 $850,000Active5 beds 3 baths3,129 sq. ft.
$850,000Active5 beds 3 baths3,129 sq. ft.1347 Tiffany Drive, Brentwood, CA 94513
MLS# 41117524Listed by: EXP REALTY - New
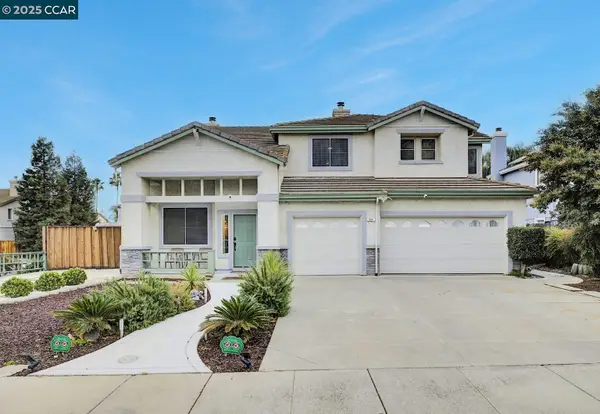 $899,000Active4 beds 3 baths2,513 sq. ft.
$899,000Active4 beds 3 baths2,513 sq. ft.834 Stonewood Ct, Brentwood, CA 94513
MLS# 41117525Listed by: REDFIN - New
 $220,000Active2 beds 2 baths1,120 sq. ft.
$220,000Active2 beds 2 baths1,120 sq. ft.3660 Walnut Blvd #77, Brentwood, CA 94513
MLS# 41117496Listed by: REAL BROKER - New
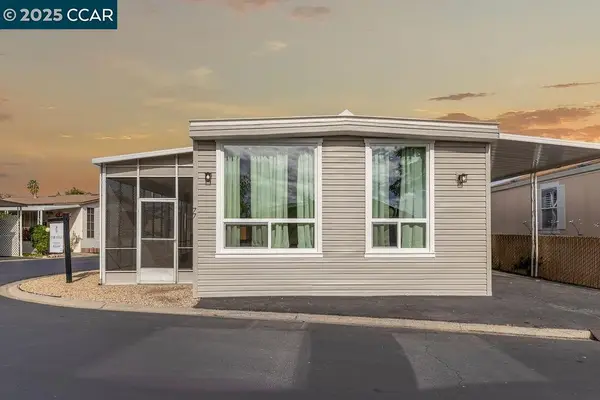 $220,000Active2 beds 2 baths1,120 sq. ft.
$220,000Active2 beds 2 baths1,120 sq. ft.3660 Walnut Blvd #77, Brentwood, CA 94513
MLS# 41117496Listed by: REAL BROKER - New
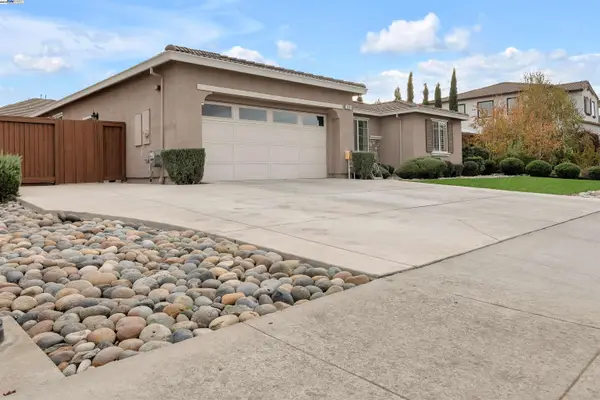 $825,000Active4 beds 2 baths2,040 sq. ft.
$825,000Active4 beds 2 baths2,040 sq. ft.924 Poppy, Brentwood, CA 94513
MLS# 41114772Listed by: CA URBAN RE BROKERAGE
