782 Plumeria St, Brentwood, CA 94513
Local realty services provided by:Better Homes and Gardens Real Estate Royal & Associates
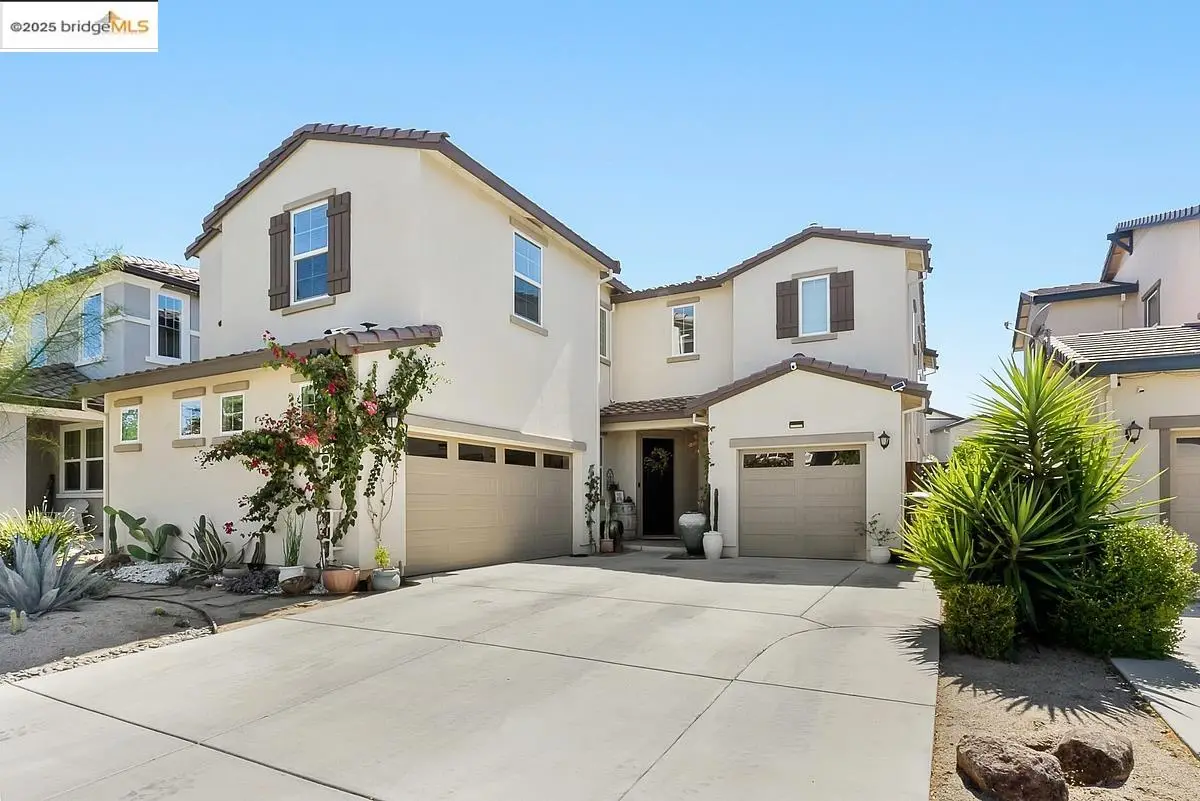
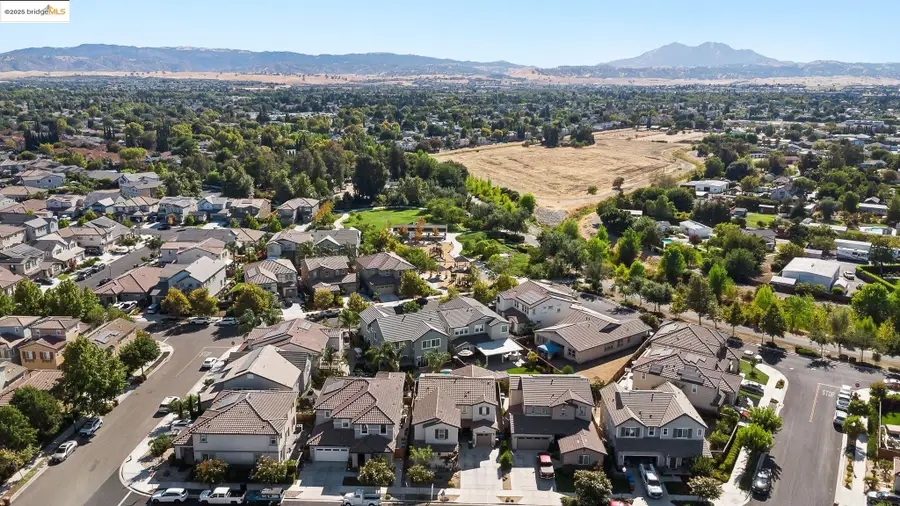
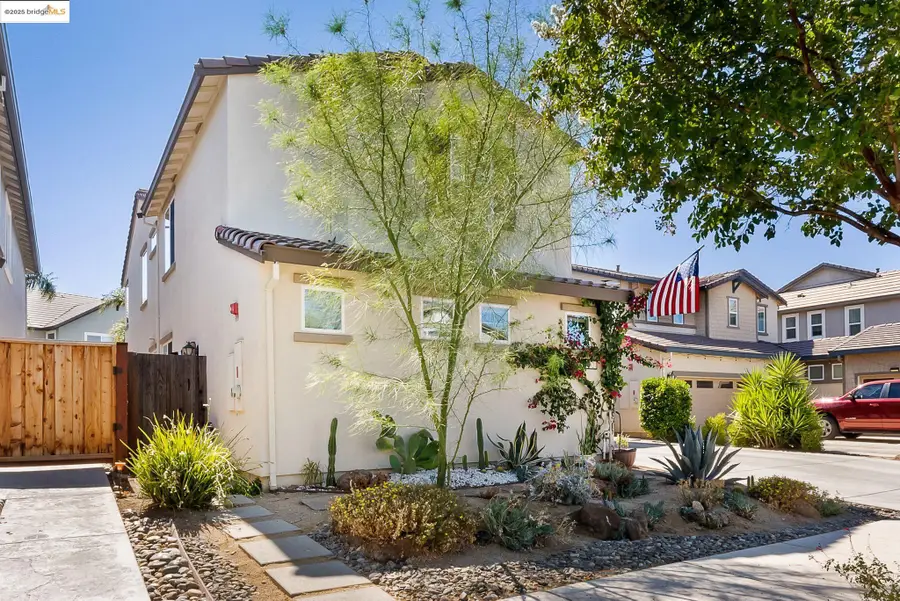
Listed by:tracy nelson
Office:e3 realty & loans
MLS#:41109015
Source:CA_BRIDGEMLS
Price summary
- Price:$960,000
- Price per sq. ft.:$286.74
About this home
Open Sunday 8/24 2-5PM. Immaculate 4-bedroom, 3-bathroom home with 3,348 sq ft of beautifully designed living space. The open-concept main floor features a chef’s kitchen with quartz counters, stainless steel appliances, and a large island perfect for entertaining. A spacious downstairs bedroom and full bath offer ideal multigenerational flexibility. Two versatile flex spaces elevate this home: a downstairs bonus room, ideal for a kid play space, home office, or gym, and an expansive upstairs loft perfect for a media room, play area, or additional living room. The luxurious primary suite includes a spa-like bath with dual vanities, soaking tub, walk-in shower, and two large walk-in closets. Secondary bedrooms are generously sized with ample storage and a walk-in closet. The low-maintenance backyard includes a covered patio lounge and artificial turf. Additional highlights include a large laundry room, solar panels, and 3-car garage. Close to schools, 3 neighborhood parks, downtown, and shopping.
Contact an agent
Home facts
- Year built:2018
- Listing Id #:41109015
- Added:1 day(s) ago
- Updated:August 23, 2025 at 02:36 PM
Rooms and interior
- Bedrooms:4
- Total bathrooms:3
- Full bathrooms:3
- Living area:3,348 sq. ft.
Heating and cooling
- Cooling:Ceiling Fan(s), Central Air
- Heating:Forced Air
Structure and exterior
- Year built:2018
- Building area:3,348 sq. ft.
- Lot area:0.12 Acres
Finances and disclosures
- Price:$960,000
- Price per sq. ft.:$286.74
New listings near 782 Plumeria St
- New
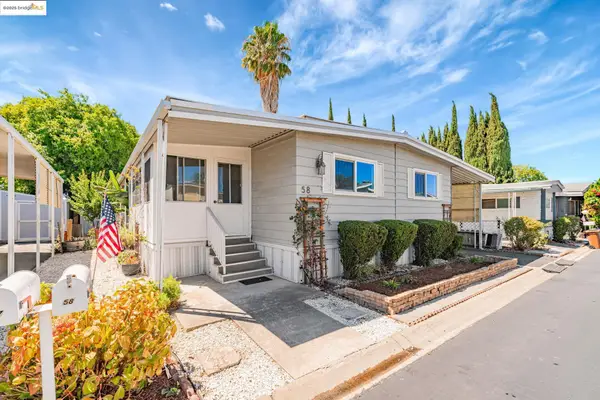 $176,000Active3 beds 2 baths1,440 sq. ft.
$176,000Active3 beds 2 baths1,440 sq. ft.4603 Balfour #58, Brentwood, CA 94513
MLS# 41109155Listed by: CORCORAN ICON PROPERTIES - New
 $176,000Active3 beds 2 baths1,440 sq. ft.
$176,000Active3 beds 2 baths1,440 sq. ft.4603 Balfour #58, Brentwood, CA 94513
MLS# 41109155Listed by: CORCORAN ICON PROPERTIES - New
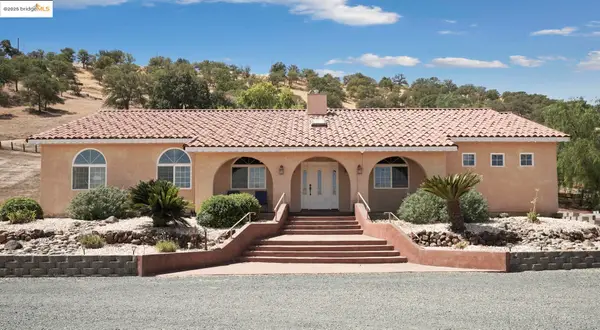 $1,100,000Active3 beds 3 baths2,064 sq. ft.
$1,100,000Active3 beds 3 baths2,064 sq. ft.4221 Briones Valley Rd, Brentwood, CA 94513
MLS# 41108365Listed by: MERRILL SIGNATURE PROPERTIES - New
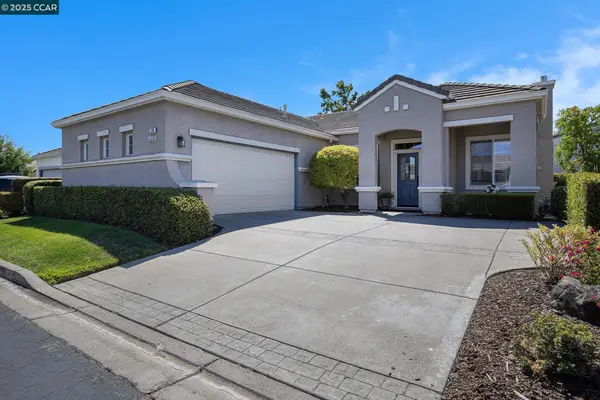 $549,000Active2 beds 2 baths1,584 sq. ft.
$549,000Active2 beds 2 baths1,584 sq. ft.124 Liberty Ln, Brentwood, CA 94513
MLS# 41109069Listed by: COLDWELL BANKER - New
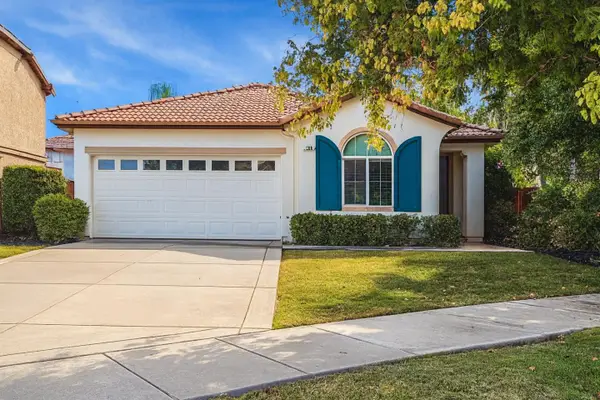 $722,999Active3 beds 2 baths1,571 sq. ft.
$722,999Active3 beds 2 baths1,571 sq. ft.558 Positano Place, Brentwood, CA 94513
MLS# ML82018910Listed by: KOLLAB REAL ESTATE - New
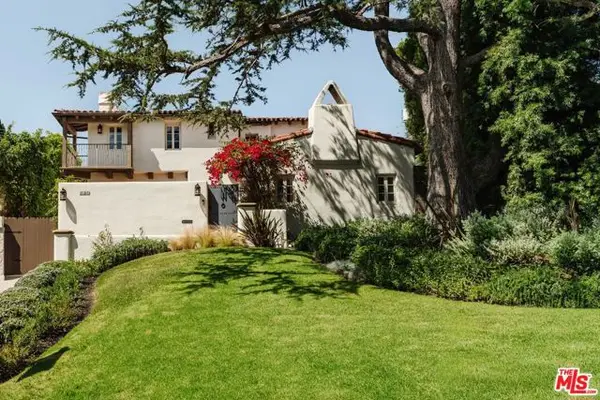 $4,195,000Active3 beds 3 baths2,176 sq. ft.
$4,195,000Active3 beds 3 baths2,176 sq. ft.331 S Medio Drive, Brentwood, CA 90049
MLS# CL25581281Listed by: COMPASS - New
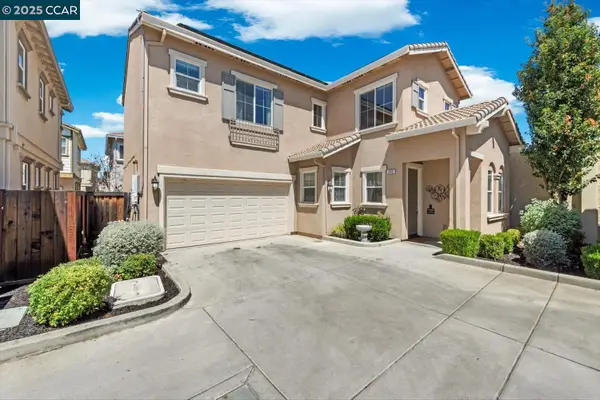 $759,000Active4 beds 3 baths2,522 sq. ft.
$759,000Active4 beds 3 baths2,522 sq. ft.240 Alta St, Brentwood, CA 94513
MLS# 41108936Listed by: CHRISTIE'S INTL RE SERENO - New
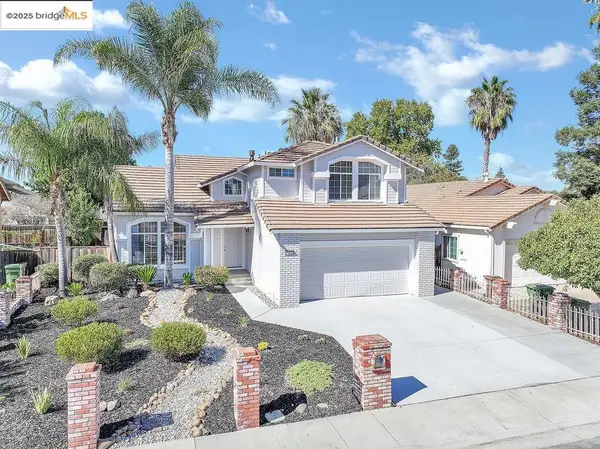 $699,000Active4 beds 3 baths1,877 sq. ft.
$699,000Active4 beds 3 baths1,877 sq. ft.754 Valley Green Dr, Brentwood, CA 94513
MLS# 41108920Listed by: ROMARCO PROPERTIES - New
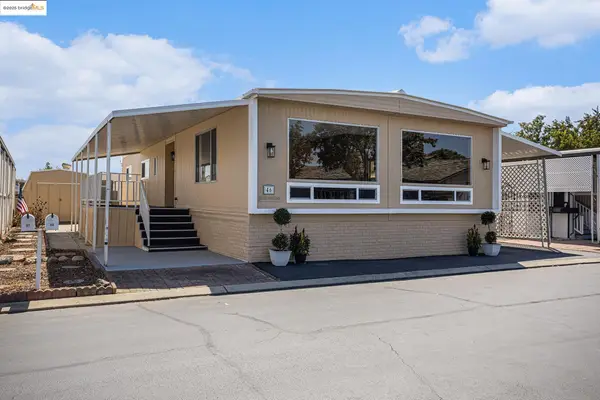 $185,000Active2 beds 2 baths1,346 sq. ft.
$185,000Active2 beds 2 baths1,346 sq. ft.3660 Walnut Blvd #46, Brentwood, CA 94513
MLS# 41108913Listed by: EXP REALTY
