841 Walsh St, Brentwood, CA 94513
Local realty services provided by:Better Homes and Gardens Real Estate Royal & Associates
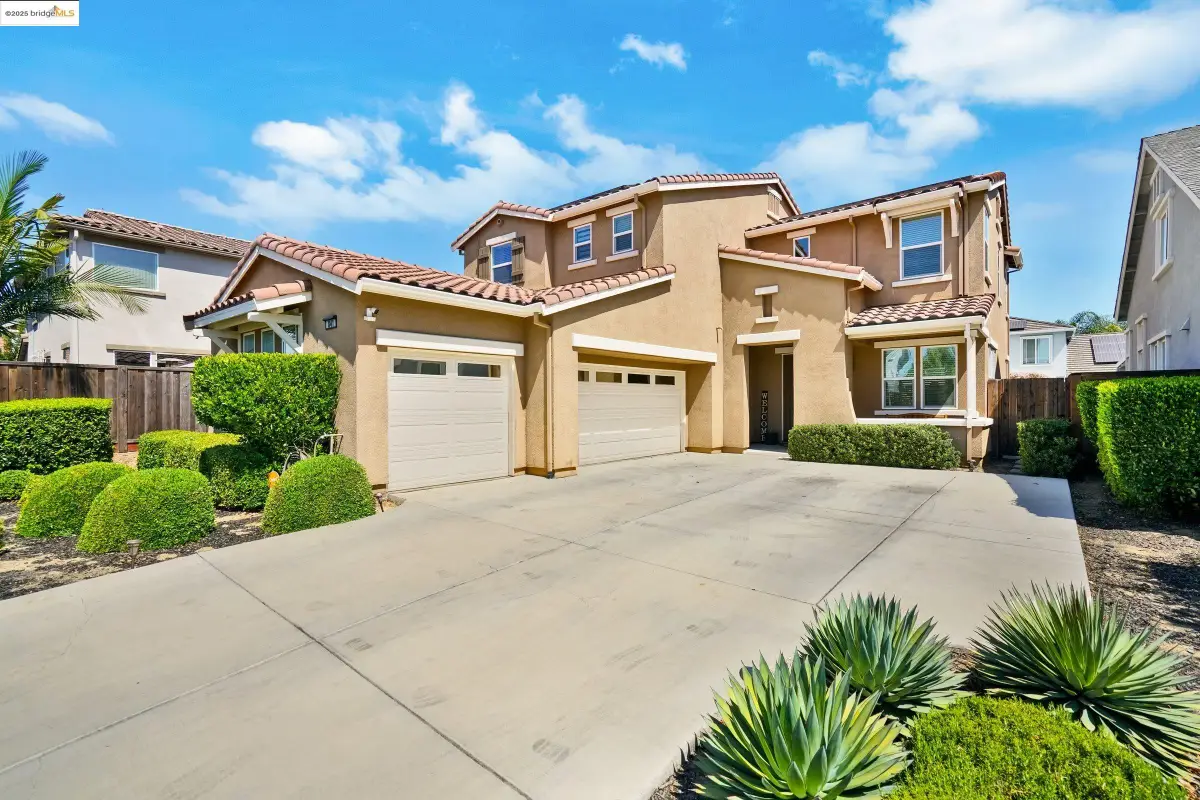

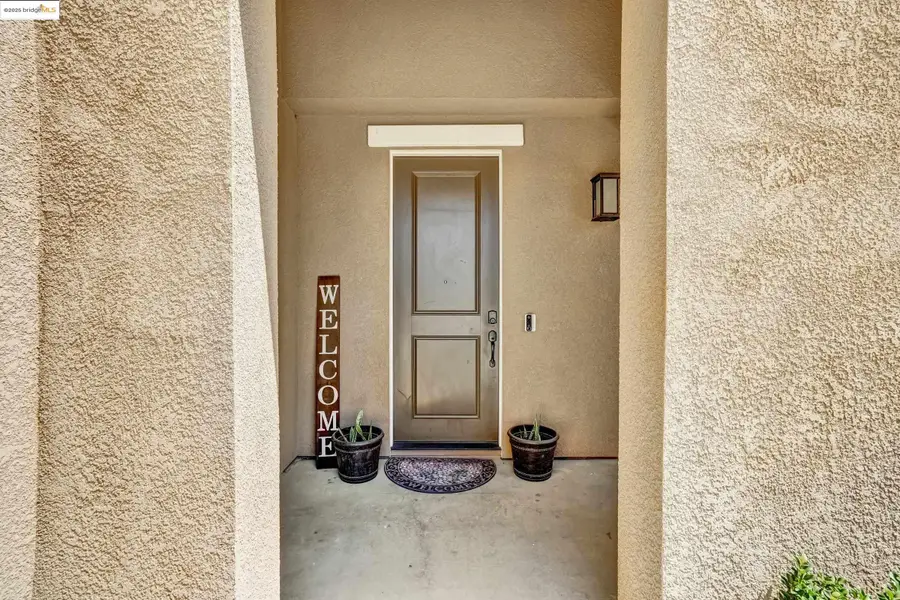
841 Walsh St,Brentwood, CA 94513
$939,000
- 4 Beds
- 3 Baths
- 2,588 sq. ft.
- Single family
- Active
Listed by:karla parker
Office:golden gate sothebys international realty
MLS#:41105136
Source:CA_BRIDGEMLS
Price summary
- Price:$939,000
- Price per sq. ft.:$362.83
- Monthly HOA dues:$81
About this home
Spacious, Light-Filled Brentwood Beauty with Versatile Layout Welcome to this bright and inviting 4-bedroom, 3-bath home nestled in the heart of Brentwood. With 2,588 square feet of well-designed living space, this home offers both comfort and functionality—perfect for growing households or multigenerational living. The main level includes a bedroom and full bath, ideal for guests, in-laws, or a home office. Upstairs, you’ll find generously sized bedrooms with a junior suite and ample storage throughout. Natural light pours into the open-concept living and dining areas, creating a warm and welcoming atmosphere.Step outside to a spacious backyard oasis, ideal for entertaining, gardening, or relaxing evenings under the stars. Whether you're hosting a summer barbecue or enjoying quiet mornings with a cup of coffee, this outdoor space delivers. Centrally located, you’ll enjoy easy access to schools, shopping, parks, and commuter routes—making everyday convenience a breeze.
Contact an agent
Home facts
- Year built:2018
- Listing Id #:41105136
- Added:28 day(s) ago
- Updated:August 15, 2025 at 02:32 PM
Rooms and interior
- Bedrooms:4
- Total bathrooms:3
- Full bathrooms:3
- Living area:2,588 sq. ft.
Heating and cooling
- Cooling:Central Air
- Heating:Gravity
Structure and exterior
- Year built:2018
- Building area:2,588 sq. ft.
- Lot area:0.16 Acres
Finances and disclosures
- Price:$939,000
- Price per sq. ft.:$362.83
New listings near 841 Walsh St
- New
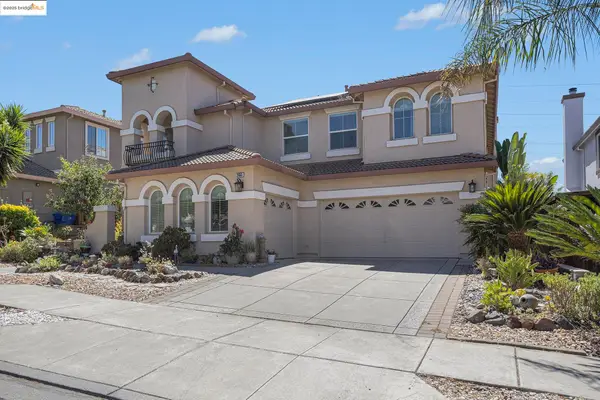 $1,050,000Active4 beds 3 baths3,417 sq. ft.
$1,050,000Active4 beds 3 baths3,417 sq. ft.2655 Torrey Pines Dr, BRENTWOOD, CA 94513
MLS# 41108245Listed by: BLUE LINE PROPERTY GROUP REAL ESTATE & PROPERTY MANAGEMENT - Open Sat, 1 to 4pmNew
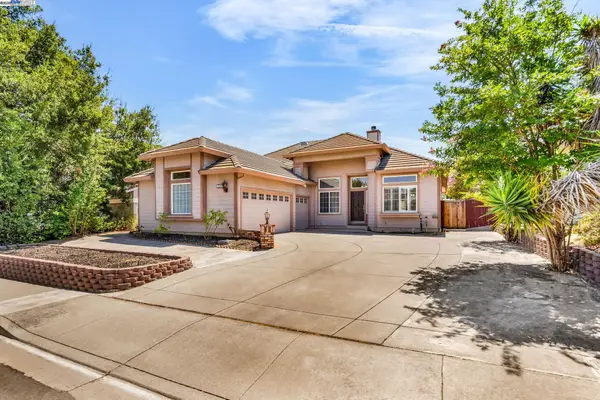 $799,888Active4 beds 3 baths2,194 sq. ft.
$799,888Active4 beds 3 baths2,194 sq. ft.2450 Palm Ct, BRENTWOOD, CA 94513
MLS# 41108260Listed by: REALTY ONE GROUP ELITE - New
 $399,000Active2 beds 2 baths963 sq. ft.
$399,000Active2 beds 2 baths963 sq. ft.801 Villa Ter, Brentwood, CA 94513
MLS# 41108223Listed by: MERRILL SIGNATURE PROP - New
 $1,449,000Active4 beds 3 baths2,950 sq. ft.
$1,449,000Active4 beds 3 baths2,950 sq. ft.320 Fairview Ave, Brentwood, CA 94513
MLS# 41108172Listed by: MONUMENT REALTY - New
 $960,000Active2 beds 3 baths2,647 sq. ft.
$960,000Active2 beds 3 baths2,647 sq. ft.1131 Burghley Ln, Brentwood, CA 94513
MLS# 41107200Listed by: COLDWELL BANKER REALTY - New
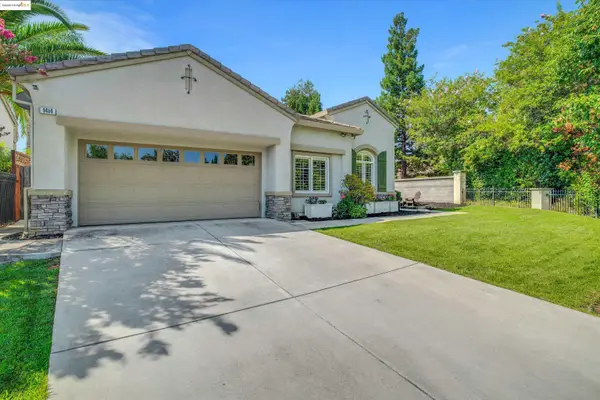 $779,000Active4 beds 4 baths2,205 sq. ft.
$779,000Active4 beds 4 baths2,205 sq. ft.1414 Buckingham Dr, Brentwood, CA 94513
MLS# 41108137Listed by: REAL BROKERAGE TECHNOLOGIES - New
 $1,250,000Active1.42 Acres
$1,250,000Active1.42 AcresSand Creek Road, Brentwood, CA 94513
MLS# 41108080Listed by: EXP REALTY OF NORTHERN CAL.INC. - New
 $779,000Active5 beds 3 baths2,709 sq. ft.
$779,000Active5 beds 3 baths2,709 sq. ft.497 Tintori Ct, Brentwood, CA 94513
MLS# 41108060Listed by: KELLER WILLIAMS - New
 $569,800Active2 beds 2 baths1,409 sq. ft.
$569,800Active2 beds 2 baths1,409 sq. ft.989 Centennial Dr, Brentwood, CA 94513
MLS# 41107909Listed by: FLAT RATE REALTY - New
 $814,950Active2 beds 2 baths1,658 sq. ft.
$814,950Active2 beds 2 baths1,658 sq. ft.2100 Solera, Brentwood, CA 94513
MLS# 41107841Listed by: COMPASS
