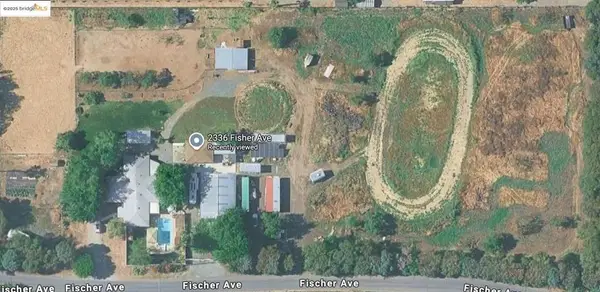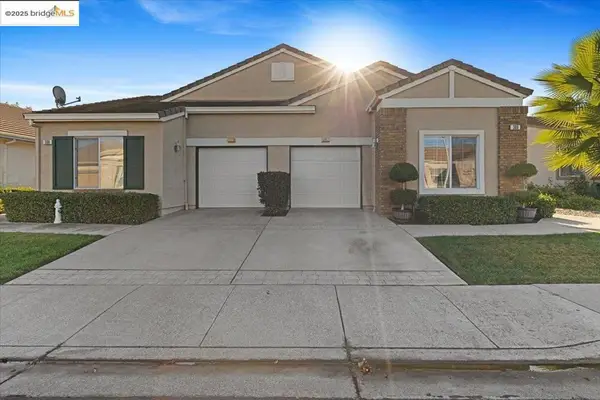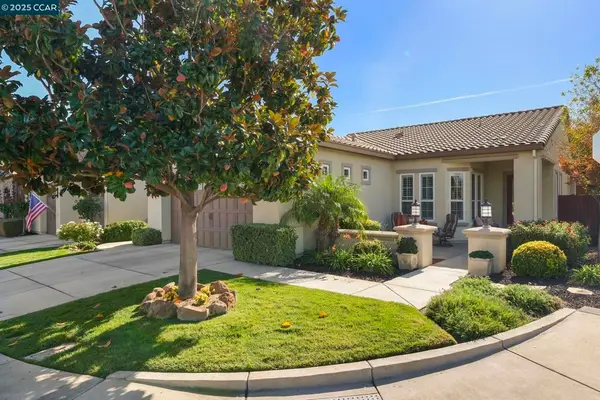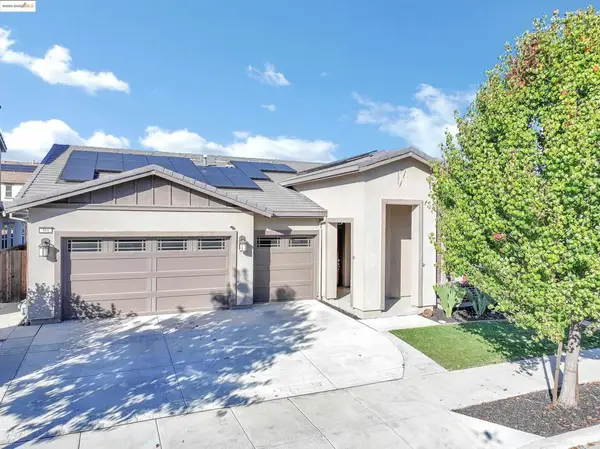877 Boone Dr, Brentwood, CA 94513
Local realty services provided by:Better Homes and Gardens Real Estate Royal & Associates
Listed by:bryan hogge
Office:corcoran icon properties
MLS#:41109923
Source:CA_BRIDGEMLS
Price summary
- Price:$714,900
- Price per sq. ft.:$312.73
About this home
Located in the heart of Brentwood within the highly sought-after Garin Ranch, this end-of-court home offers privacy with no side neighbors and an ideal setting for relaxing evenings or entertaining. Just a short walk to the downtown area, enjoy convenient access to local boutiques, the Farmers Market, restaurants, theatre, community park, and excellent schools. Inside, the home features new LVP flooring throughout and a light-filled Great Room with a center island, breakfast nook, and ample seating. The kitchen is equipped with stainless steel appliances, abundant cabinetry, and a butler’s pantry, perfect for culinary enthusiasts. This residence offers four bedrooms and two and a half bathrooms, including a spacious primary suite with a walk-in closet. Outside, the extended driveway provides room for multiple vehicles or extra outdoor space for family activities, while the front covered porch is ideal for entertaining or enjoying quiet moments outdoors. This home beautifully combines everyday functionality, modern updates, and a prime Brentwood location, making it a rare and compelling opportunity.
Contact an agent
Home facts
- Year built:2004
- Listing ID #:41109923
- Added:60 day(s) ago
- Updated:October 31, 2025 at 02:41 PM
Rooms and interior
- Bedrooms:4
- Total bathrooms:3
- Full bathrooms:2
- Living area:2,286 sq. ft.
Heating and cooling
- Cooling:Central Air
- Heating:Forced Air
Structure and exterior
- Roof:Shingle
- Year built:2004
- Building area:2,286 sq. ft.
- Lot area:0.11 Acres
Finances and disclosures
- Price:$714,900
- Price per sq. ft.:$312.73
New listings near 877 Boone Dr
- Open Sun, 1 to 3pmNew
 $750,000Active5 beds 3 baths2,462 sq. ft.
$750,000Active5 beds 3 baths2,462 sq. ft.752 Jennifer Street, Brentwood, CA 94513
MLS# 41116413Listed by: VIP PREMIER REALTY CORP - New
 $1,395,000Active3 beds 3 baths2,512 sq. ft.
$1,395,000Active3 beds 3 baths2,512 sq. ft.2336 Fisher Ave, Brentwood, CA 94513
MLS# 41116284Listed by: WEICHERT REALTORS - HH AND ASSOCIATES - New
 $498,000Active2 beds 2 baths984 sq. ft.
$498,000Active2 beds 2 baths984 sq. ft.308 Upton Pyne Dr, Brentwood, CA 94513
MLS# 41116028Listed by: EXP REALTY OF NORTHERN CAL.INC. - Open Sun, 1 to 4pmNew
 $765,000Active2 beds 2 baths1,582 sq. ft.
$765,000Active2 beds 2 baths1,582 sq. ft.1745 Chardonnay Ln, Brentwood, CA 94513
MLS# 41116330Listed by: CHRISTIE'S INTL RE SERENO - New
 $888,000Active4 beds 3 baths2,325 sq. ft.
$888,000Active4 beds 3 baths2,325 sq. ft.361 Fletcher Ln, Brentwood, CA 94513
MLS# 41116335Listed by: RE/MAX GOLD BLUE LINE GROUP - Open Sun, 12 to 3pmNew
 $519,900Active2 beds 2 baths1,364 sq. ft.
$519,900Active2 beds 2 baths1,364 sq. ft.1927 Whitten Pl, Brentwood, CA 94513
MLS# 41116303Listed by: EXP REALTY - Open Sun, 1 to 4pmNew
 $775,000Active2 beds 2 baths1,752 sq. ft.
$775,000Active2 beds 2 baths1,752 sq. ft.1103 Lafite Ct, Brentwood, CA 94513
MLS# 41115375Listed by: REDFIN - Open Sat, 1 to 3pmNew
 $575,000Active2 beds 2 baths1,252 sq. ft.
$575,000Active2 beds 2 baths1,252 sq. ft.1233 Alderman Lane, Brentwood, CA 94513
MLS# 225138962Listed by: KELLER WILLIAMS REALTY - Open Sun, 1 to 4pmNew
 $815,000Active4 beds 3 baths2,571 sq. ft.
$815,000Active4 beds 3 baths2,571 sq. ft.2387 Fernwood Ln, Brentwood, CA 94513
MLS# 41114603Listed by: STOKLEY PROPERTIES, INC. - Open Sun, 1 to 4pmNew
 $675,000Active3 beds 2 baths1,417 sq. ft.
$675,000Active3 beds 2 baths1,417 sq. ft.3050 Browning Ct, Brentwood, CA 94513
MLS# 41116103Listed by: SHARP REALTY
