131 Hazel Street, Brookdale, CA 95007
Local realty services provided by:Better Homes and Gardens Real Estate Lakeview Realty
131 Hazel Street,Brookdale, CA 95007
$779,999
- 3 Beds
- 2 Baths
- 1,411 sq. ft.
- Single family
- Active
Listed by:gordon rudy
Office:schwarzbach associates
MLS#:ML82004621
Source:CRMLS
Price summary
- Price:$779,999
- Price per sq. ft.:$552.8
About this home
REDUCTION! Mountain Craftsman in one of Brookdale's best vintage gem neighborhoods. CHECK OUT THE SELLERS OFFER TO BUY DOWN YOUR LOAN! SEE THE DETAILS IN PHOTO GALLERY This home you are greeted by the expansive covered deck reminiscent of the great vacation homes of old Brookdale. A high peaked roof with painted railings and natural wood exterior, upon tree shaded grounds and decks for entertaining and dining. Splashed in sunshine and shade, this well updated home features open living room with river rock fireplace flowing into a real cooks kitchen. Spacious granite counters with room to create as the great chefs of the cooking channel, deep stainless sink, updated stainless appliances throughout. Dinning area just off the living room opening onto the back yard deck areas. Upstairs are bedrooms with walk in closet, and high style bathrooms with tile showers and soaking tub. Storage shed workshop area in back yard, and plenty of parking for you and friends. Space to spread your wings and grow! Plenty of privacy in a friendly neighborhood. Located conveniently to highway nine, just 20 minutes to Santa Cruz and the beach, 45 minutes from the heart of Silicon Valley, just over an hour to San Francisco or Monterey. Walk to historic Brookdale lodge for concerts, food & entertainment.
Contact an agent
Home facts
- Year built:1912
- Listing ID #:ML82004621
- Added:149 day(s) ago
- Updated:September 26, 2025 at 10:31 AM
Rooms and interior
- Bedrooms:3
- Total bathrooms:2
- Full bathrooms:2
- Living area:1,411 sq. ft.
Heating and cooling
- Cooling:Central Air
- Heating:Fireplaces, Propane
Structure and exterior
- Roof:Composition
- Year built:1912
- Building area:1,411 sq. ft.
- Lot area:0.19 Acres
Utilities
- Water:Public
Finances and disclosures
- Price:$779,999
- Price per sq. ft.:$552.8
New listings near 131 Hazel Street
- New
 $549,000Active3 beds 1 baths1,136 sq. ft.
$549,000Active3 beds 1 baths1,136 sq. ft.11349 Alameda Avenue, Brookdale, CA 95007
MLS# ML82022240Listed by: ROOM REAL ESTATE - Open Sat, 12 to 3pmNew
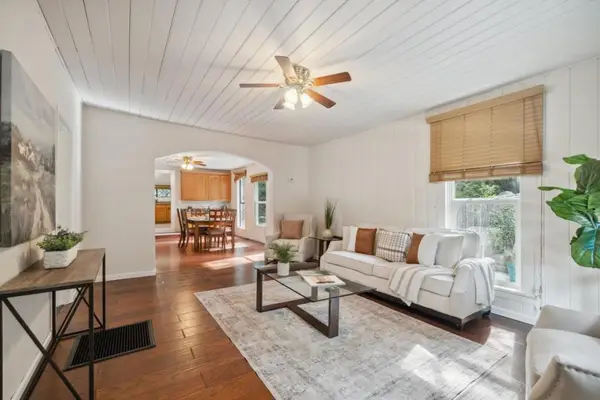 $549,000Active3 beds 1 baths1,136 sq. ft.
$549,000Active3 beds 1 baths1,136 sq. ft.11349 Alameda Avenue, Brookdale, CA 95007
MLS# ML82022240Listed by: ROOM REAL ESTATE  $349,000Active1.29 Acres
$349,000Active1.29 Acres185 Sweetwater Lane, Ben Lomond, CA 95005
MLS# ML82021096Listed by: ROOM REAL ESTATE $965,000Active41 Acres
$965,000Active41 Acres1200 Roberts Road, Ben Lomond, CA 95005
MLS# ML82021027Listed by: DAVID LYNG REAL ESTATE- Open Sat, 1 to 4pm
 $1,150,000Active4 beds 3 baths2,537 sq. ft.
$1,150,000Active4 beds 3 baths2,537 sq. ft.10510 Highway 9, Ben Lomond, CA 95005
MLS# ML82019943Listed by: ROOM REAL ESTATE 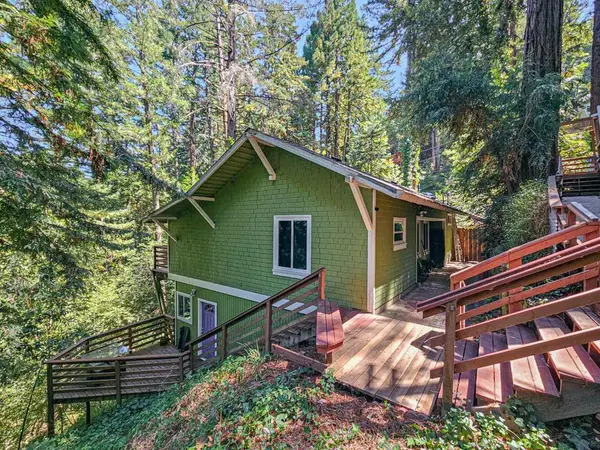 $599,000Active2 beds 2 baths1,316 sq. ft.
$599,000Active2 beds 2 baths1,316 sq. ft.11730 Alta Via Road, Brookdale, CA 95007
MLS# ML82018873Listed by: BAILEY PROPERTIES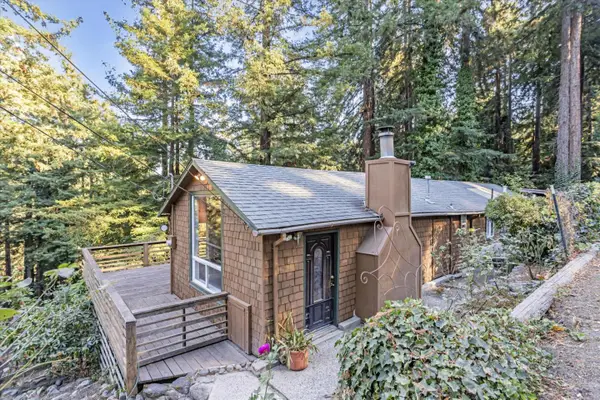 $649,000Active2 beds 2 baths1,146 sq. ft.
$649,000Active2 beds 2 baths1,146 sq. ft.1045 Forest Way, BROOKDALE, CA 95007
MLS# 82019203Listed by: CALIFORNIA DREAMING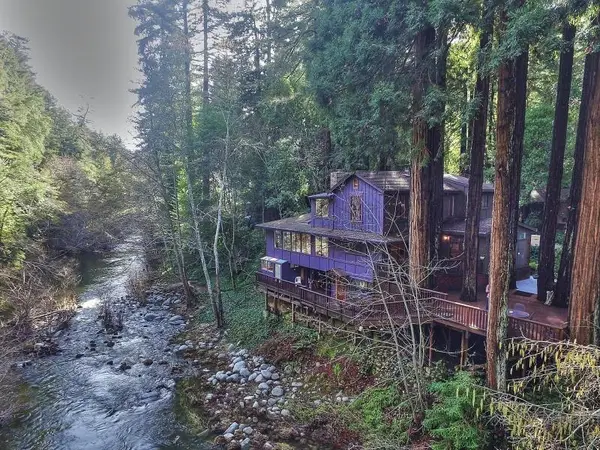 $1,875,000Active3 beds 4 baths3,083 sq. ft.
$1,875,000Active3 beds 4 baths3,083 sq. ft.240 Old River Lane, Brookdale, CA 95007
MLS# ML82018533Listed by: MAIN STREET REALTORS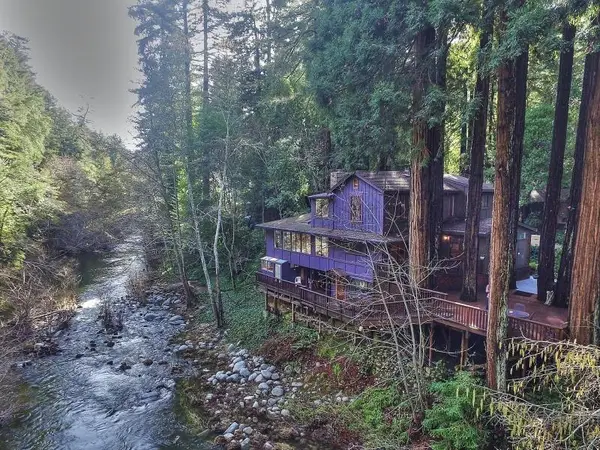 $1,875,000Active3 beds 4 baths3,083 sq. ft.
$1,875,000Active3 beds 4 baths3,083 sq. ft.240 Old River Lane, BROOKDALE, CA 95007
MLS# 82018533Listed by: MAIN STREET REALTORS $1,000,000Active2 beds 2 baths1,338 sq. ft.
$1,000,000Active2 beds 2 baths1,338 sq. ft.1025 Elsie Mae Drive, Boulder Creek, CA 95006
MLS# ML82017925Listed by: VISTA PROPERTIES INC
