258 Dairyland Road, Buellton, CA 93427
Local realty services provided by:Better Homes and Gardens Real Estate Royal & Associates
258 Dairyland Road,Buellton, CA 93427
$955,000
- 3 Beds
- 2 Baths
- 1,534 sq. ft.
- Single family
- Active
Listed by: laura drammer, non-member ftb.nonmember
Office: berkshire hathaway homeservice
MLS#:CRV1-32040
Source:CA_BRIDGEMLS
Price summary
- Price:$955,000
- Price per sq. ft.:$622.56
About this home
Located in the desirable Meadow Ridge neighborhood, this 3 bedroom, 2 bathroom home offers comfort, versatility, and easy access to Buellton's best amenities. Inside, soaring ceilings and abundant natural light create an airy and welcoming atmosphere. The thoughtful floor plan features a formal sitting room, a separate living room, and a well-equipped kitchen with a breakfast bar and cozy nook for casual dining. The primary suite offers a peaceful retreat with vaulted ceilings and direct backyard access through a sliding glass door. The home includes an attached 2-car garage + office. Enjoy the charm of the front porch and the privacy of an 8-foot rear cedar fence and 6-foot side fencing with gate. The low-maintenance landscaping, designed by FM Landscaping Inc., ensures beautiful outdoor spaces with minimal upkeep. Additional highlights include an Aquasana whole-house water filtration system located in the garage. Just a short distance from Riverview Park with its scenic walking trails, botanical gardens, BBQ areas, and playgrounds, this home blends everyday convenience with the relaxed lifestyle of the Santa Ynez Valley.
Contact an agent
Home facts
- Year built:1997
- Listing ID #:CRV1-32040
- Added:77 day(s) ago
- Updated:November 14, 2025 at 03:46 PM
Rooms and interior
- Bedrooms:3
- Total bathrooms:2
- Full bathrooms:2
- Living area:1,534 sq. ft.
Heating and cooling
- Cooling:Central Air
- Heating:Forced Air
Structure and exterior
- Year built:1997
- Building area:1,534 sq. ft.
- Lot area:0.15 Acres
Finances and disclosures
- Price:$955,000
- Price per sq. ft.:$622.56
New listings near 258 Dairyland Road
- New
 $899,000Active3 beds 3 baths1,661 sq. ft.
$899,000Active3 beds 3 baths1,661 sq. ft.244 2nd, Buellton, CA 93427
MLS# NS25257481Listed by: OAK & ROOTS REAL ESTATE GROUP - New
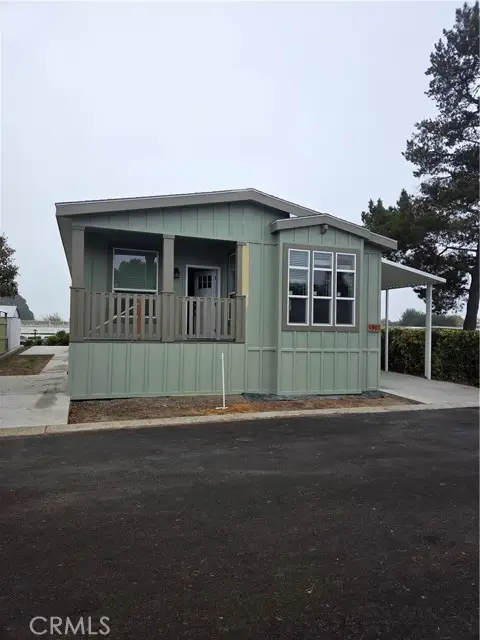 $449,000Active3 beds 2 baths1,560 sq. ft.
$449,000Active3 beds 2 baths1,560 sq. ft.330 W Hwy 246 #90, Buellton, CA 93427
MLS# CRPI25252887Listed by: HYBRID HOMES TEAM 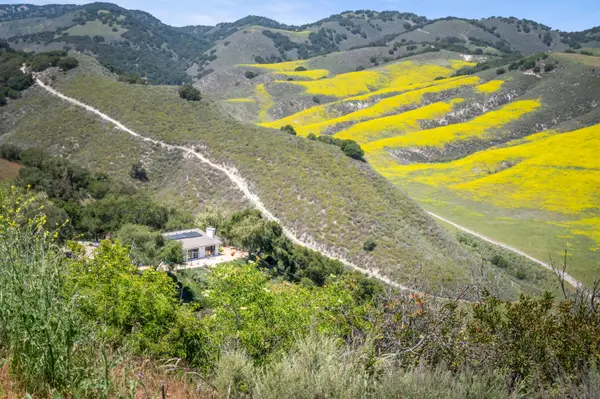 $1,918,000Active2 beds 3 baths2,223 sq. ft.
$1,918,000Active2 beds 3 baths2,223 sq. ft.760 Falcon Ridge Lane, BUELLTON, CA 93427
MLS# 25-4027Listed by: VILLAGE PROPERTIES - 2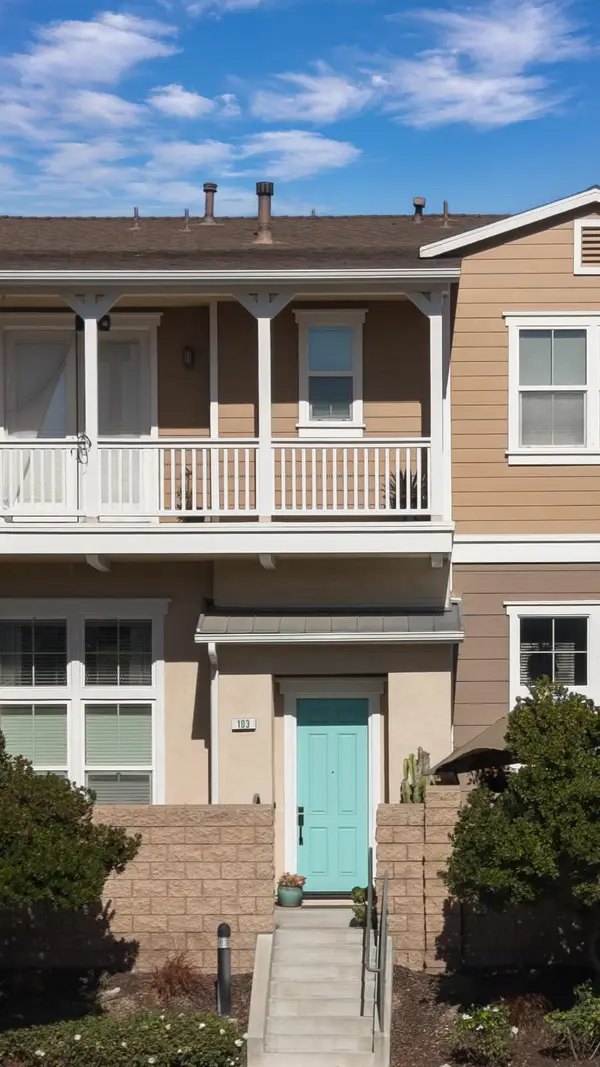 $675,000Active3 beds 3 baths1,474 sq. ft.
$675,000Active3 beds 3 baths1,474 sq. ft.275 W Highway 246 #103, BUELLTON, CA 93427
MLS# 25-4023Listed by: BERKSHIRE HATHAWAY HOMESERVICES CALIFORNIA PROPERTIES $659,000Active3 beds 3 baths1,307 sq. ft.
$659,000Active3 beds 3 baths1,307 sq. ft.593 Central Avenue, BUELLTON, CA 93427
MLS# 25-4001Listed by: SANTA YNEZ VALLEY REAL ESTATE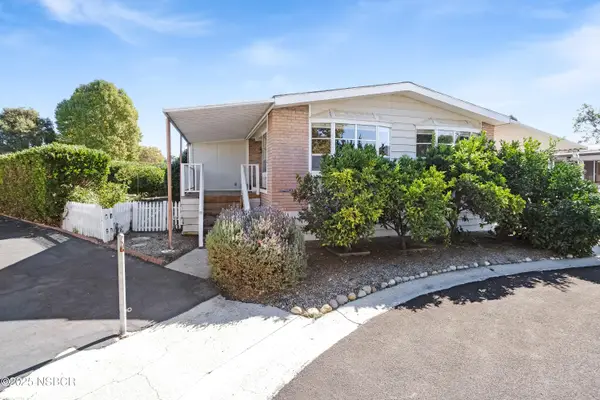 $250,000Active2 beds 2 baths1,800 sq. ft.
$250,000Active2 beds 2 baths1,800 sq. ft.330 W HWY 246 #132, Buellton, CA 93427
MLS# 25002147Listed by: SOTHEBY'S INTERNATIONAL REALTY SANTA YNEZ VALLEY BROKERAGE- Open Sat, 2:30 to 4:30pm
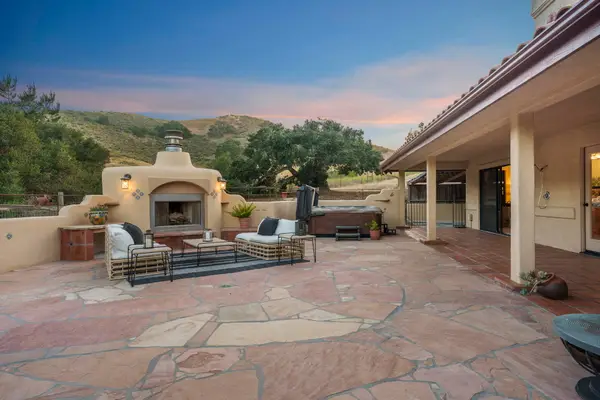 $1,925,000Active3 beds 3 baths2,584 sq. ft.
$1,925,000Active3 beds 3 baths2,584 sq. ft.80 Bobcat Springs Road, BUELLTON, CA 93427
MLS# 25-3958Listed by: VILLAGE PROPERTIES - 2 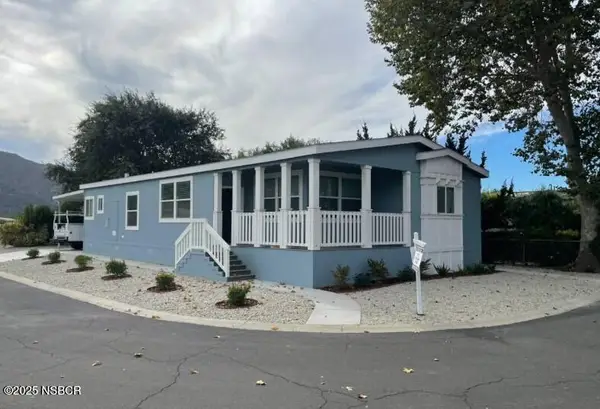 $499,900Active3 beds 2 baths2,040 sq. ft.
$499,900Active3 beds 2 baths2,040 sq. ft.330 W HWY 246 #148, Buellton, CA 93427
MLS# 25002108Listed by: ADVANTAGE HOMES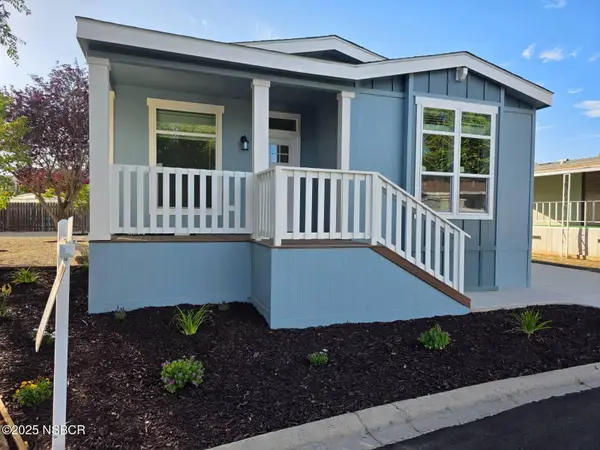 $459,900Active3 beds 2 baths1,620 sq. ft.
$459,900Active3 beds 2 baths1,620 sq. ft.330 W Highway 246 #51, Buellton, CA 93427
MLS# 25002104Listed by: ADVANTAGE HOMES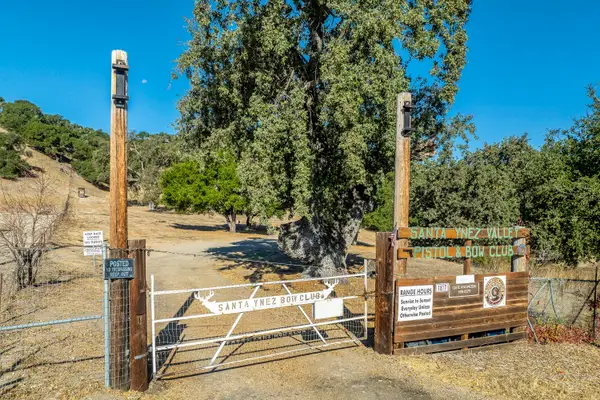 $1,495,000Active0 Acres
$1,495,000Active0 Acres1817 Jonata Park Road, BUELLTON, CA 93427
MLS# 25-3859Listed by: SOTHEBY'S INTERNATIONAL REALTY
