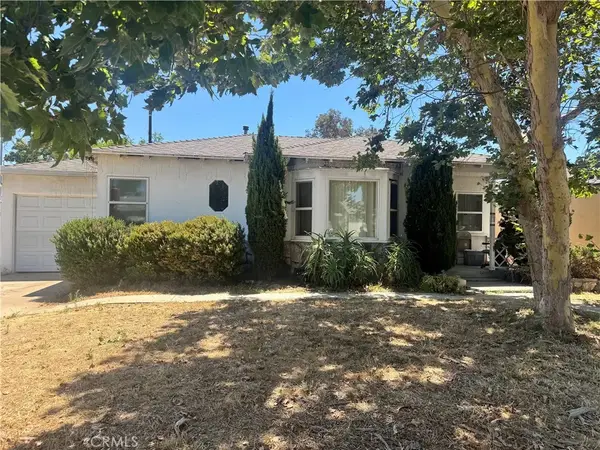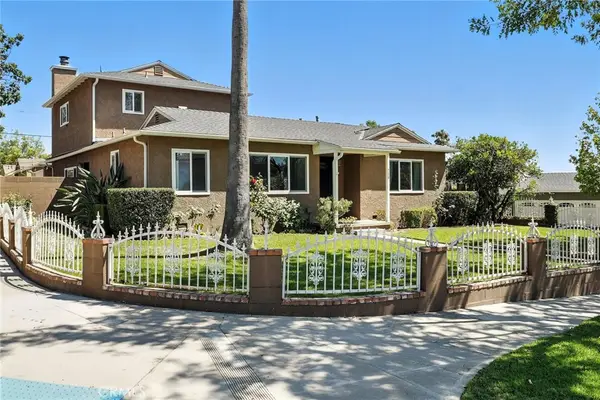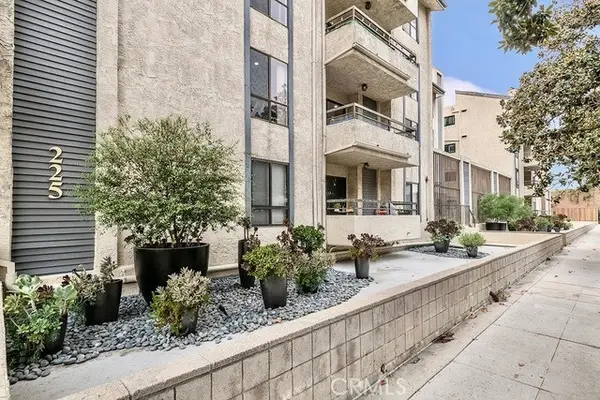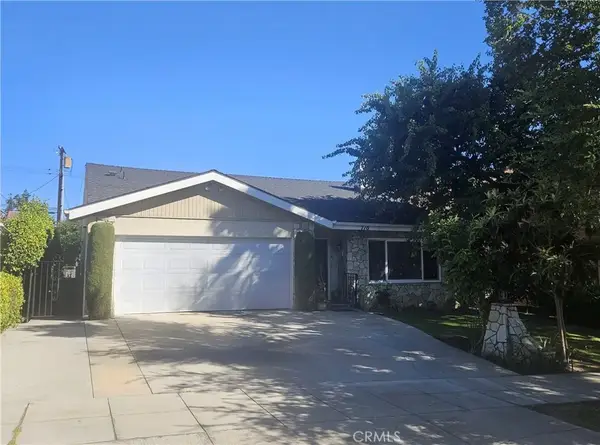933 N Lincoln Street, Burbank, CA 91506
Local realty services provided by:Better Homes and Gardens Real Estate Reliance Partners



933 N Lincoln Street,Burbank, CA 91506
$1,465,000
- 3 Beds
- 3 Baths
- 1,514 sq. ft.
- Single family
- Active
Listed by:jennifer landon
Office:landon realty group
MLS#:CRSR25160072
Source:CAMAXMLS
Price summary
- Price:$1,465,000
- Price per sq. ft.:$967.64
About this home
Spanish Charmer with Studio! This 3-bedroom, 2-bathroom home with a fully detached studio is bursting with character and modern appeal. From the moment you arrive, you’re welcomed by a charming covered front porch and a cozy enclosed sitting area—perfect for unwinding or sipping your morning coffee. Inside, soaring vaulted ceilings and rich wood floors set a warm and inviting tone. The thoughtfully updated layout features new flooring, stylish modern fixtures, and abundant natural light throughout. Each bedroom includes wall-to-wall closets for generous storage, while the primary suite feels like a true retreat with its spa-inspired bath, complete with a walk-in shower, double vanity, and designer finishes. What truly sets this property apart is the completely separate studio—ideal as a second primary suite, private guest quarters, or a high-income rental. Additional highlights include a fully owned solar system, custom landscaping, and an extra-wide extended driveway. The private backyard offers a covered patio, a lush grassy area, and mature trees that create a serene outdoor setting. A detached 1-car garage adds the finishing touch to this exceptional Chandler Park gem.
Contact an agent
Home facts
- Year built:1925
- Listing Id #:CRSR25160072
- Added:14 day(s) ago
- Updated:August 01, 2025 at 01:49 PM
Rooms and interior
- Bedrooms:3
- Total bathrooms:3
- Full bathrooms:1
- Living area:1,514 sq. ft.
Heating and cooling
- Cooling:Central Air
- Heating:Central
Structure and exterior
- Year built:1925
- Building area:1,514 sq. ft.
- Lot area:0.16 Acres
Finances and disclosures
- Price:$1,465,000
- Price per sq. ft.:$967.64
New listings near 933 N Lincoln Street
 $825,000Pending2 beds -- baths906 sq. ft.
$825,000Pending2 beds -- baths906 sq. ft.2116 Screenland Dr, Burbank, CA 91505
MLS# SW25170069Listed by: LPT REALTY, INC- Open Sun, 12 to 2pmNew
 $1,599,000Active4 beds 3 baths2,210 sq. ft.
$1,599,000Active4 beds 3 baths2,210 sq. ft.525 Bob Hope Drive, Burbank, CA 91505
MLS# BB25171523Listed by: REMAX EMPOWER - New
 $750,000Active1 beds 2 baths914 sq. ft.
$750,000Active1 beds 2 baths914 sq. ft.225 N Rose Street #410, Burbank, CA 91505
MLS# PW25173173Listed by: SEVENTY SEVEN MANAGEMENT GROUP - Open Sat, 1 to 4pmNew
 $1,545,000Active4 beds 3 baths2,160 sq. ft.
$1,545,000Active4 beds 3 baths2,160 sq. ft.736 Brown Drive, Burbank, CA 91504
MLS# SR25172892Listed by: LANDON REALTY GROUP - Open Sun, 1 to 4pmNew
 $1,545,000Active4 beds 3 baths2,160 sq. ft.
$1,545,000Active4 beds 3 baths2,160 sq. ft.736 Brown Drive, Burbank, CA 91504
MLS# SR25172892Listed by: LANDON REALTY GROUP - Open Sat, 2 to 4pmNew
 $2,449,000Active4 beds 5 baths2,628 sq. ft.
$2,449,000Active4 beds 5 baths2,628 sq. ft.238 S Lincoln Street, Burbank, CA 91506
MLS# PF25172331Listed by: BERKSHIRE HATHAWAY HOME SERVICES GOLDEN PROPERTIES - New
 $750,000Active1 beds 2 baths914 sq. ft.
$750,000Active1 beds 2 baths914 sq. ft.225 Rose Street #410, Burbank, CA 91505
MLS# PW25173173Listed by: SEVENTY SEVEN MANAGEMENT GROUP - New
 $750,000Active1 beds 2 baths914 sq. ft.
$750,000Active1 beds 2 baths914 sq. ft.225 N Rose Street #410, Burbank, CA 91505
MLS# PW25173173Listed by: SEVENTY SEVEN MANAGEMENT GROUP - New
 $2,100,000Active8 beds 8 baths
$2,100,000Active8 beds 8 baths710 E Olive Avenue, Burbank, CA 91501
MLS# BB25172758Listed by: REMAX EMPOWER - Open Sat, 1 to 4pmNew
 $1,989,000Active4 beds 5 baths2,786 sq. ft.
$1,989,000Active4 beds 5 baths2,786 sq. ft.1065 E Harvard Road, Burbank, CA 91501
MLS# SR25141239Listed by: BERKSHIRE HATHAWAY
