9640 La Canada Way, Burbank, CA 91040
Local realty services provided by:Better Homes and Gardens Real Estate Royal & Associates
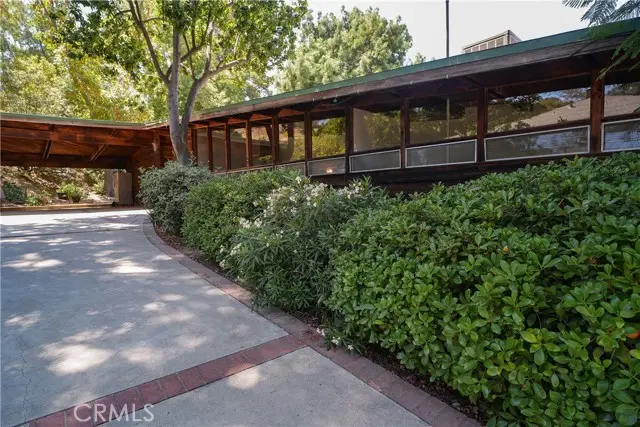


9640 La Canada Way,Burbank, CA 91040
$1,400,000
- 4 Beds
- 2 Baths
- 2,414 sq. ft.
- Single family
- Active
Listed by:lainie taylor
Office:realty world all stars
MLS#:CRCV25180694
Source:CA_BRIDGEMLS
Price summary
- Price:$1,400,000
- Price per sq. ft.:$579.95
About this home
Welcome to this beautifully maintained 4-bedroom, 2-bathroom home, where classic California architecture meets modern comfort and style. It is located in the highly desirable Shadow Hills area. Built in the 1960s, this residence blends vintage charm with contemporary finishes for today’s lifestyle. An open, airy floor plan welcomes natural light at every turn, with expansive picture windows framing views of the lush yard and inviting patios. Tall vaulted ceilings enhance the sense of space, while bright and connected living areas create the perfect backdrop for both relaxed everyday living and elegant entertaining. Recent upgrades—including fresh paint, new carpet, and laminate flooring—make this home truly move-in ready. Each bedroom features high ceilings, ample built-in storage, and large picture windows that bring the outdoors in. The kitchen offers both style and functionality, with sleek cabinetry, generous counter space, and a layout ideal for cooking and gathering. Step outside to enjoy multiple outdoor living spaces, including a covered patio perfect for entertaining or creative pursuits. The expansive lot also features RV parking, mature fruit trees (avocado, grapefruit, and lemon), and a private backyard sauna for ultimate relaxation. A gated driveway with extend
Contact an agent
Home facts
- Year built:1960
- Listing Id #:CRCV25180694
- Added:1 day(s) ago
- Updated:August 16, 2025 at 04:34 AM
Rooms and interior
- Bedrooms:4
- Total bathrooms:2
- Full bathrooms:2
- Living area:2,414 sq. ft.
Heating and cooling
- Cooling:Ceiling Fan(s)
- Heating:Fireplace(s), Wood Stove
Structure and exterior
- Year built:1960
- Building area:2,414 sq. ft.
- Lot area:0.42 Acres
Finances and disclosures
- Price:$1,400,000
- Price per sq. ft.:$579.95
New listings near 9640 La Canada Way
- New
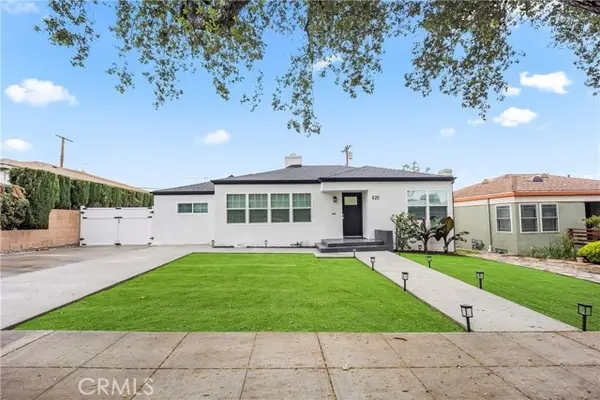 $1,375,000Active3 beds 2 baths1,038 sq. ft.
$1,375,000Active3 beds 2 baths1,038 sq. ft.620 E Elmwood Avenue, Burbank, CA 91501
MLS# CRGD25184958Listed by: NEXTHOME GRANDVIEW - New
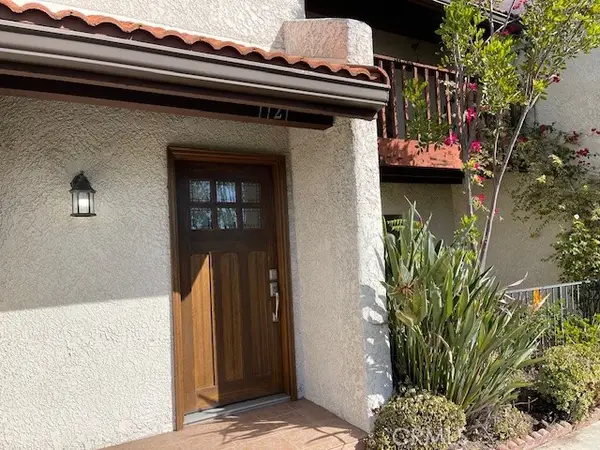 $725,000Active3 beds 3 baths1,478 sq. ft.
$725,000Active3 beds 3 baths1,478 sq. ft.7727 Via Capri, Burbank, CA 91504
MLS# CRSR25184481Listed by: GRIBIN PROPERTIES - New
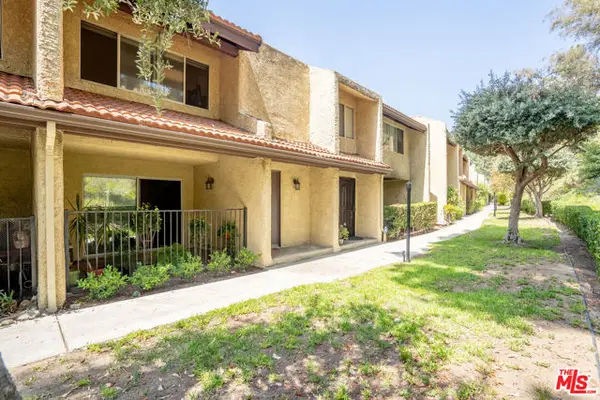 $575,000Active2 beds 3 baths1,302 sq. ft.
$575,000Active2 beds 3 baths1,302 sq. ft.9717 Via Roma, Burbank, CA 91504
MLS# CL25578729Listed by: DREAM REALTY & INVESTMENTS INC - New
 $935,000Active3 beds 2 baths1,127 sq. ft.
$935,000Active3 beds 2 baths1,127 sq. ft.10430 Wheatland Avenue, Burbank, CA 91040
MLS# CRBB25179540Listed by: KELLER WILLIAMS REALTY WORLD MEDIA CENTER - Open Sun, 11am to 4pmNew
 $1,284,000Active2 beds 1 baths1,002 sq. ft.
$1,284,000Active2 beds 1 baths1,002 sq. ft.310 S Bel Aire Drive, Burbank, CA 91501
MLS# CV25182102Listed by: STIGLER MORTGAGE - Open Sat, 1 to 4pmNew
 $995,000Active3 beds 2 baths1,095 sq. ft.
$995,000Active3 beds 2 baths1,095 sq. ft.1311 N Griffith Park Drive, Burbank, CA 91506
MLS# SR25180887Listed by: REAL BROKERAGE TECHNOLOGIES, INC. - New
 $594,440Active1 beds 1 baths760 sq. ft.
$594,440Active1 beds 1 baths760 sq. ft.4140 Warner #205, Toluca Lake (los Angeles), CA 91505
MLS# CL25578375Listed by: CLASSIC PROPERTIES - Open Sat, 12 to 3pmNew
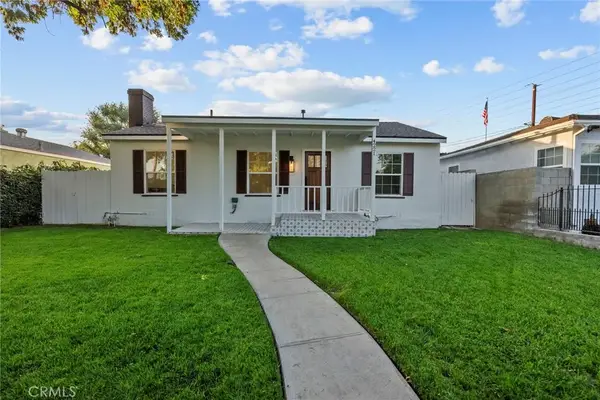 $949,000Active3 beds 1 baths1,233 sq. ft.
$949,000Active3 beds 1 baths1,233 sq. ft.4221 W Chandler Boulevard, Burbank, CA 91505
MLS# SR25183806Listed by: BRANDOLINO GROUP - Open Sun, 12 to 3pmNew
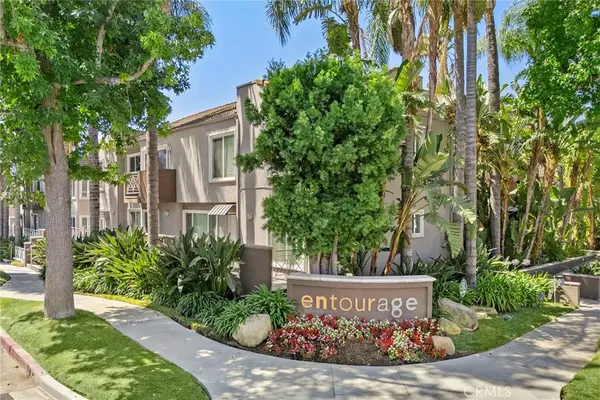 $450,000Active-- beds 1 baths430 sq. ft.
$450,000Active-- beds 1 baths430 sq. ft.355 N Maple Street #220, Burbank, CA 91505
MLS# PW25164334Listed by: CENTURY 21 DISCOVERY

